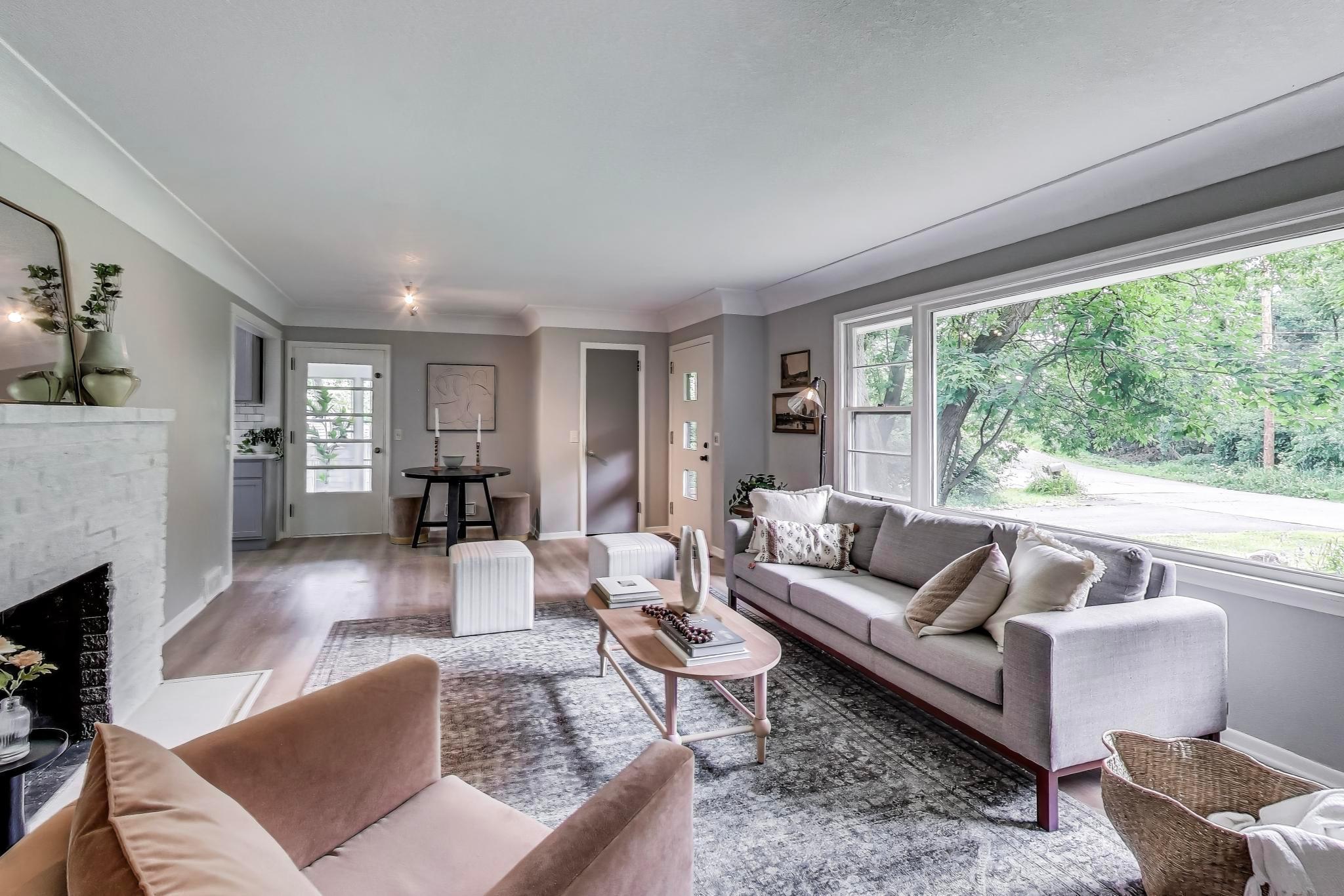16 WESTWOOD ROAD
16 Westwood Road, Hopkins (Minnetonka), 55305, MN
-
Price: $399,500
-
Status type: For Sale
-
City: Hopkins (Minnetonka)
-
Neighborhood: Oak Knoll 2nd Add
Bedrooms: 3
Property Size :1950
-
Listing Agent: NST10402,NST100243
-
Property type : Single Family Residence
-
Zip code: 55305
-
Street: 16 Westwood Road
-
Street: 16 Westwood Road
Bathrooms: 1
Year: 1953
Listing Brokerage: Bridge Realty, LLC
DETAILS
Fantastic location, privacy, and updates—this move-in ready Minnetonka home has it all! Tucked on a spacious, private lot with no front or rear neighbors, this beautifully updated rambler offers comfort, style, and convenience just steps from a serene park. Enjoy a bright and inviting main level featuring a cozy living room with a wood-burning fireplace, crown molding, and large windows. The kitchen has been fully updated with brand-new cabinets and countertops, providing both functionality and modern appeal. Step into the charming three-season porch—a perfect space to enjoy your morning coffee or evening wine while overlooking your large, peaceful backyard. The main floor includes three bedrooms and a full bathroom, with the lower level offering a finished family room, a second fireplace, and potential for an additional bedroom and bathroom. Additional highlights include a 2022 water heater, energy-efficient HVAC, and new roof on the home and garage. The oversized garage with new concrete flooring and elongated driveway provide ample parking and storage space. Located less than a block from a beautiful park in the desirable Minnetonka area, this home blends privacy, comfort, and accessibility. Don't miss your chance to make it yours—schedule a showing today!
INTERIOR
Bedrooms: 3
Fin ft² / Living Area: 1950 ft²
Below Ground Living: 600ft²
Bathrooms: 1
Above Ground Living: 1350ft²
-
Basement Details: Block, Daylight/Lookout Windows, Drain Tiled, Finished, Storage Space, Sump Basket, Sump Pump, Unfinished,
Appliances Included:
-
EXTERIOR
Air Conditioning: Central Air
Garage Spaces: 2
Construction Materials: N/A
Foundation Size: 1350ft²
Unit Amenities:
-
Heating System:
-
- Forced Air
ROOMS
| Main | Size | ft² |
|---|---|---|
| Living Room | 25x15 | 625 ft² |
| Kitchen | 12.5x8 | 155.21 ft² |
| Bedroom 1 | 10.5x13 | 109.38 ft² |
| Bedroom 2 | 11.5x10 | 131.29 ft² |
| Bedroom 3 | 10x9.5 | 94.17 ft² |
| Three Season Porch | 14x12 | 196 ft² |
| Lower | Size | ft² |
|---|---|---|
| Family Room | 38x12.5 | 471.83 ft² |
| Laundry | 11x11 | 121 ft² |
| Workshop | 20x11 | 400 ft² |
LOT
Acres: N/A
Lot Size Dim.: 120x192x120x175
Longitude: 44.9761
Latitude: -93.4109
Zoning: Residential-Single Family
FINANCIAL & TAXES
Tax year: 2025
Tax annual amount: $3,682
MISCELLANEOUS
Fuel System: N/A
Sewer System: City Sewer/Connected
Water System: City Water/Connected
ADDITIONAL INFORMATION
MLS#: NST7778643
Listing Brokerage: Bridge Realty, LLC

ID: 3943340
Published: July 30, 2025
Last Update: July 30, 2025
Views: 2






