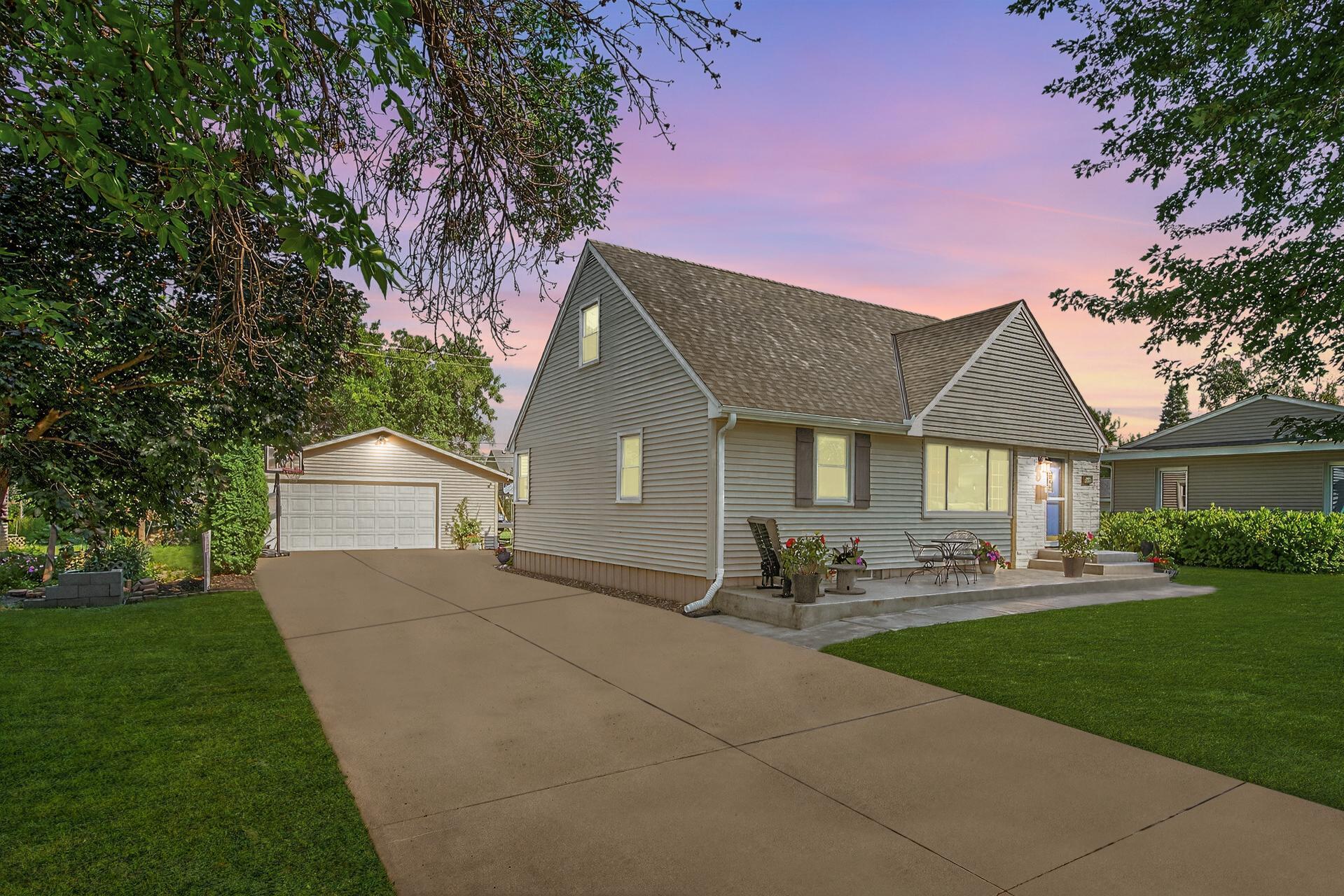16 4TH AVENUE
16 4th Avenue, Osseo, 55369, MN
-
Property type : Single Family Residence
-
Zip code: 55369
-
Street: 16 4th Avenue
-
Street: 16 4th Avenue
Bathrooms: 3
Year: 1954
Listing Brokerage: Arthur Grant Realty
FEATURES
- Range
- Refrigerator
- Washer
- Dryer
- Microwave
- Dishwasher
- Stainless Steel Appliances
DETAILS
Here is your rare opportunity to make this charming 1 ½ story featuring 4 bedrooms, 2.5 bathrooms, over 2100 finished square feet of living space and an amazing backyard your very own private oasis! Situated on a 0.26 acre lot with mature tree coverage, this property combines comfort, functionality, and character. The main level features luxury vinyl plank flooring, a spacious living room filled with natural lighting, a remodeled eat-in kitchen with granite countertops, updated cabinets, tiled floors and stainless steel appliances, and 2 main level bedrooms. Upstairs, you'll find two spacious bedrooms with fun nooks and built-ins as well as a convenient half bath. The finished lower level includes a large family room perfect for entertaining or a great workspace, a laundry area, a ¾ bath and a storage room. You'll enjoy relaxing on the backyard patio overlooking the large yard. The property also offers an oversized detached heated 2 stall garage and a large concrete driveway. Other updates include a new roof, siding & new windows throughout! Located in the highly regarded Osseo School District and close to parks, shopping, and easy highway access, this home offers that small town feel with all the conveniences. Included in the sale are the outdoor fireplace, indoor electric fireplace, swing set, trampoline & shed.
INTERIOR
Bedrooms: 4
Fin ft² / Living Area: 2102 ft²
Below Ground Living: 550ft²
Bathrooms: 3
Above Ground Living: 1552ft²
-
Basement Details: Finished, Full,
Appliances Included:
-
- Range
- Refrigerator
- Washer
- Dryer
- Microwave
- Dishwasher
- Stainless Steel Appliances
EXTERIOR
Air Conditioning: Central Air
Garage Spaces: 2
Construction Materials: N/A
Foundation Size: 952ft²
Unit Amenities:
-
- Patio
- Kitchen Window
- Ceiling Fan(s)
- Washer/Dryer Hookup
- Main Floor Primary Bedroom
Heating System:
-
- Forced Air
ROOMS
| Main | Size | ft² |
|---|---|---|
| Living Room | 13x22 | 169 ft² |
| Kitchen | 11x14 | 121 ft² |
| Bedroom 1 | 14x12 | 196 ft² |
| Bedroom 2 | 10x10 | 100 ft² |
| Lower | Size | ft² |
|---|---|---|
| Family Room | 13x28 | 169 ft² |
| Laundry | 13x10 | 169 ft² |
| Upper | Size | ft² |
|---|---|---|
| Bedroom 3 | 15x14 | 225 ft² |
| Bedroom 4 | 17x13 | 289 ft² |
LOT
Acres: N/A
Lot Size Dim.: 140x80
Longitude: 45.1156
Latitude: -93.3967
Zoning: Residential-Single Family
FINANCIAL & TAXES
Tax year: 2025
Tax annual amount: $5,378
MISCELLANEOUS
Fuel System: N/A
Sewer System: City Sewer/Connected
Water System: City Water/Connected
ADDITIONAL INFORMATION
MLS#: NST7801502
Listing Brokerage: Arthur Grant Realty

ID: 4102899
Published: September 12, 2025
Last Update: September 12, 2025
Views: 7






