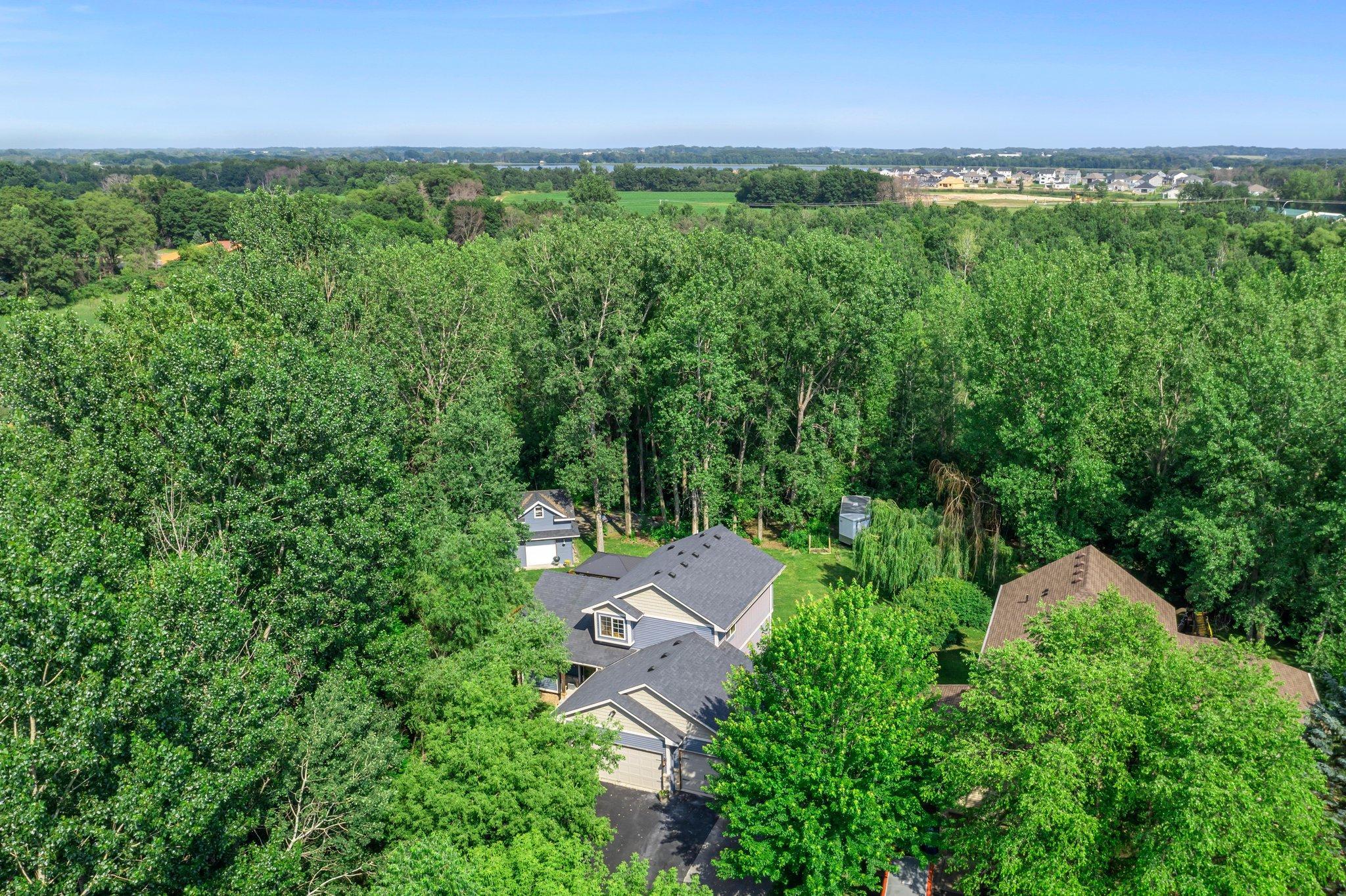15995 FINLEY AVENUE
15995 Finley Avenue, Hugo, 55038, MN
-
Price: $500,000
-
Status type: For Sale
-
City: Hugo
-
Neighborhood: Creekview Preserve 2nd Add
Bedrooms: 5
Property Size :2503
-
Listing Agent: NST1001758,NST94334
-
Property type : Single Family Residence
-
Zip code: 55038
-
Street: 15995 Finley Avenue
-
Street: 15995 Finley Avenue
Bathrooms: 2
Year: 2002
Listing Brokerage: LPT Realty, LLC
FEATURES
- Range
- Refrigerator
- Washer
- Dryer
- Microwave
- Exhaust Fan
- Dishwasher
- Water Softener Owned
- Disposal
- Freezer
- Gas Water Heater
- Stainless Steel Appliances
DETAILS
THIS HOME IS STILL AVAILABLE FOR SHOWINGS! Tucked away at the end of a quiet road on just over half an acre, this exceptional home offers the perfect blend of privacy and convenience. Surrounded by mature trees, the setting feels like a private retreat yet you're still within close reach of city amenities. Step inside to an open and inviting main level, featuring a spacious kitchen with updated appliances, generous counter space, and ample cabinetry. The living room offers a cozy gas-burning fireplace, and the main level also includes a convenient ¾ bath and a bedroom ideal for guests or a home office. Upstairs, you'll find three well appointed bedrooms that offer comfortable living and plenty of natural light. The lower level boasts a large family room with another gas fireplace and walkout access to the beautiful backyard. There's even a plumbed in area ready for a future bathroom if desired. Step out onto the expansive deck and enjoy views of your wooded backyard. A two level workshop provides excellent space for hobbies, storage, or extra room for your tools and gear. Don’t miss the opportunity to experience this unique property schedule your showing today!
INTERIOR
Bedrooms: 5
Fin ft² / Living Area: 2503 ft²
Below Ground Living: 825ft²
Bathrooms: 2
Above Ground Living: 1678ft²
-
Basement Details: Crawl Space, Daylight/Lookout Windows, Finished, Storage Space, Sump Pump, Walkout,
Appliances Included:
-
- Range
- Refrigerator
- Washer
- Dryer
- Microwave
- Exhaust Fan
- Dishwasher
- Water Softener Owned
- Disposal
- Freezer
- Gas Water Heater
- Stainless Steel Appliances
EXTERIOR
Air Conditioning: Central Air
Garage Spaces: 3
Construction Materials: N/A
Foundation Size: 1040ft²
Unit Amenities:
-
- Patio
- Kitchen Window
- Deck
- Hardwood Floors
- Ceiling Fan(s)
- Vaulted Ceiling(s)
- Local Area Network
- Security System
- In-Ground Sprinkler
- Cable
- Kitchen Center Island
- Ethernet Wired
- Primary Bedroom Walk-In Closet
Heating System:
-
- Forced Air
- Fireplace(s)
ROOMS
| Main | Size | ft² |
|---|---|---|
| Living Room | 23x13 | 529 ft² |
| Dining Room | 22.5x11.5 | 255.92 ft² |
| Bedroom 4 | 12.5x11.5 | 141.76 ft² |
| Lower | Size | ft² |
|---|---|---|
| Family Room | 24.5x25 | 598.21 ft² |
| Bedroom 5 | 11x12 | 121 ft² |
| Utility Room | 22x12 | 484 ft² |
| Upper | Size | ft² |
|---|---|---|
| Bedroom 1 | 12x13 | 144 ft² |
| Bedroom 2 | 11x12.5 | 136.58 ft² |
| Bedroom 3 | 9x9.5 | 84.75 ft² |
LOT
Acres: N/A
Lot Size Dim.: 72x208x179x180
Longitude: 45.1815
Latitude: -92.9909
Zoning: Residential-Single Family
FINANCIAL & TAXES
Tax year: 2025
Tax annual amount: $5,232
MISCELLANEOUS
Fuel System: N/A
Sewer System: City Sewer/Connected
Water System: City Water/Connected
ADDITIONAL INFORMATION
MLS#: NST7771765
Listing Brokerage: LPT Realty, LLC

ID: 3903662
Published: July 18, 2025
Last Update: July 18, 2025
Views: 8






