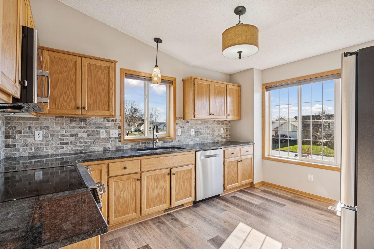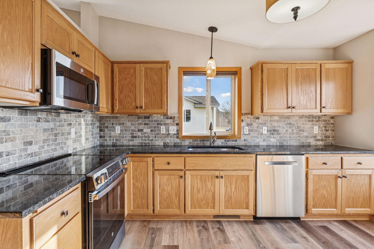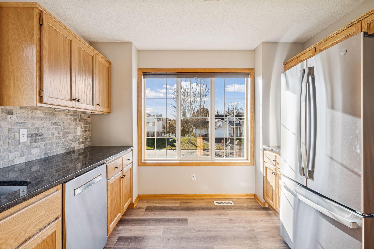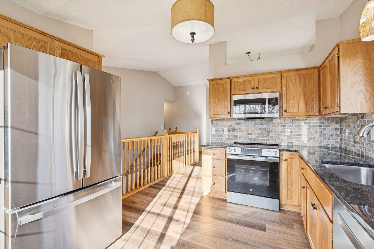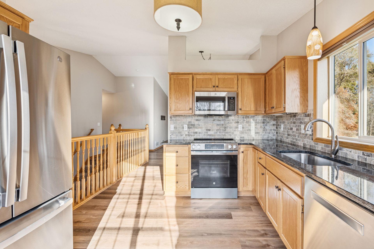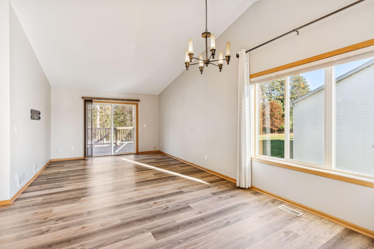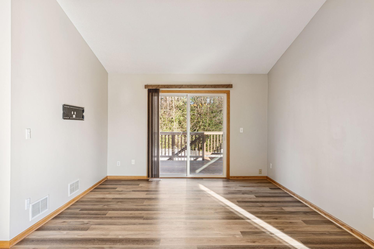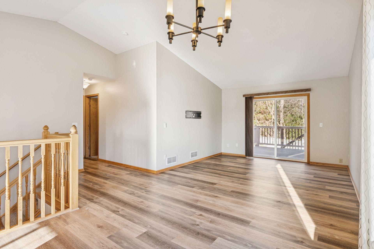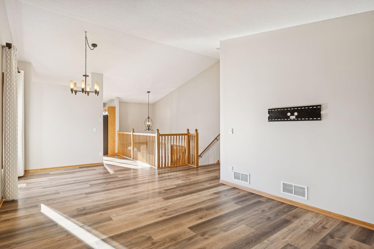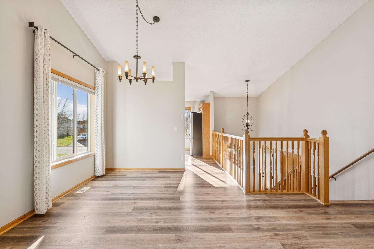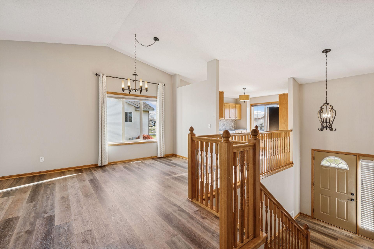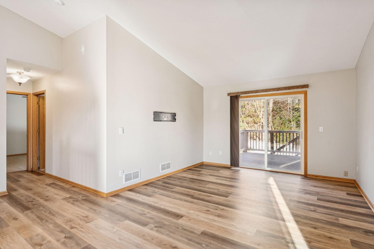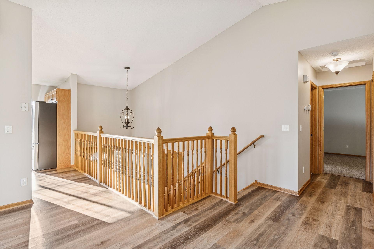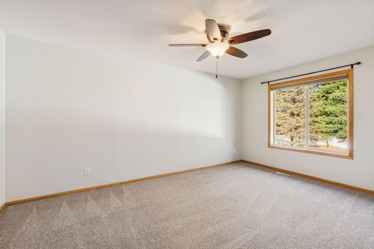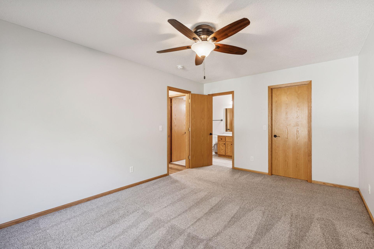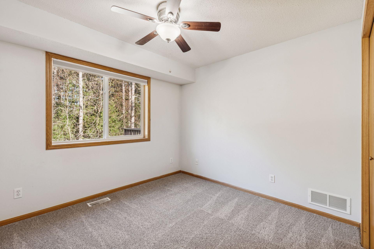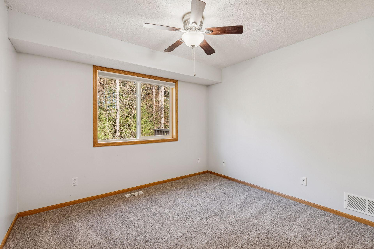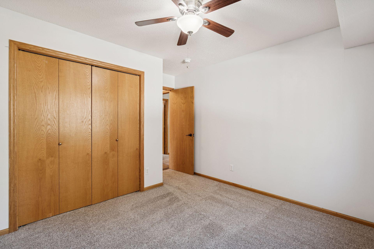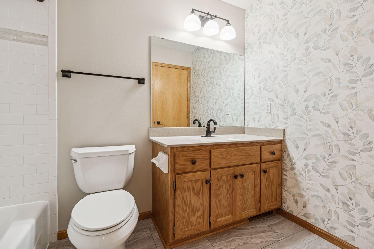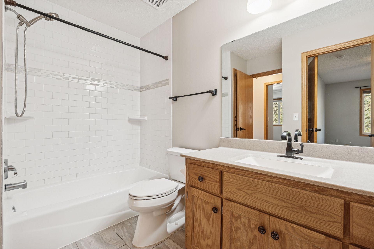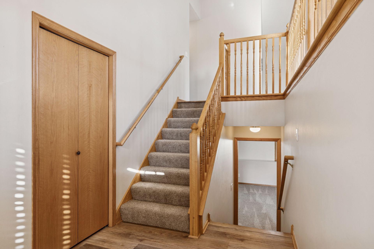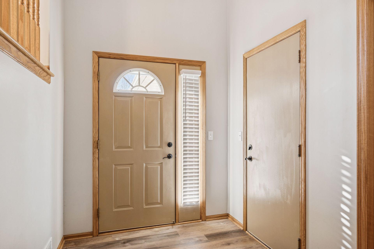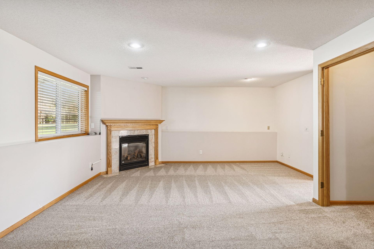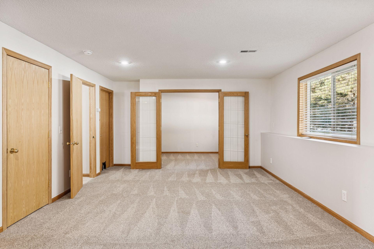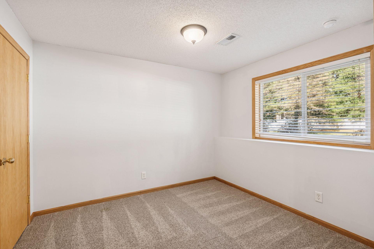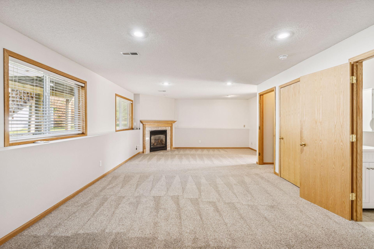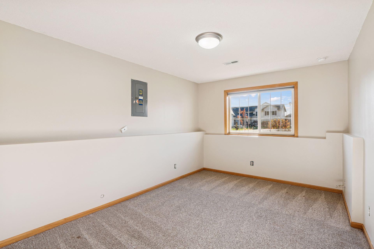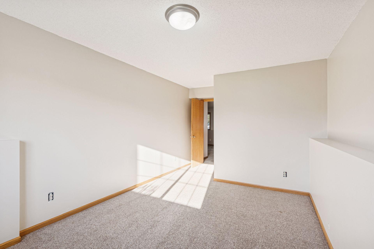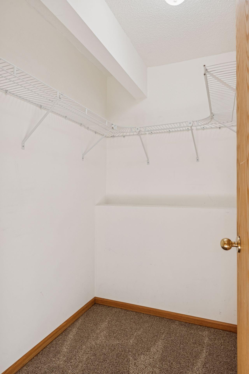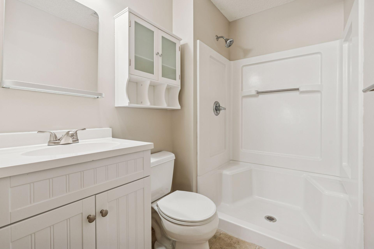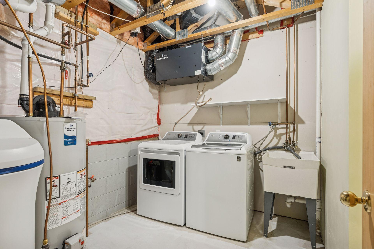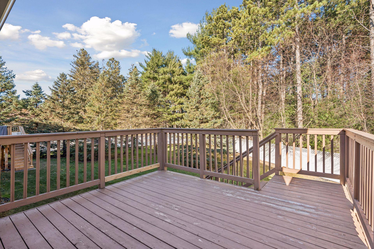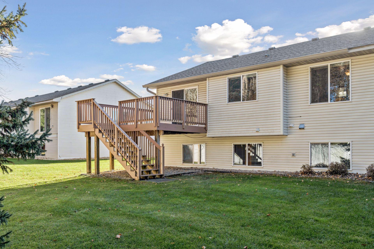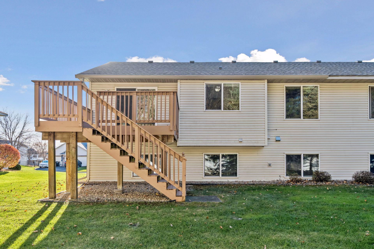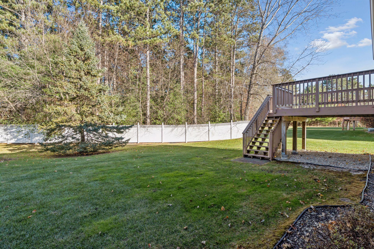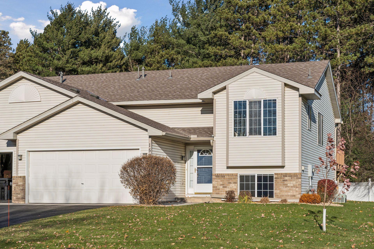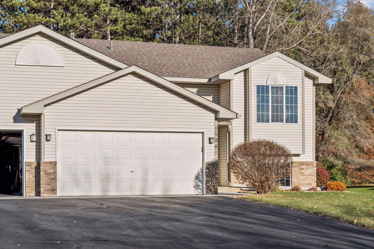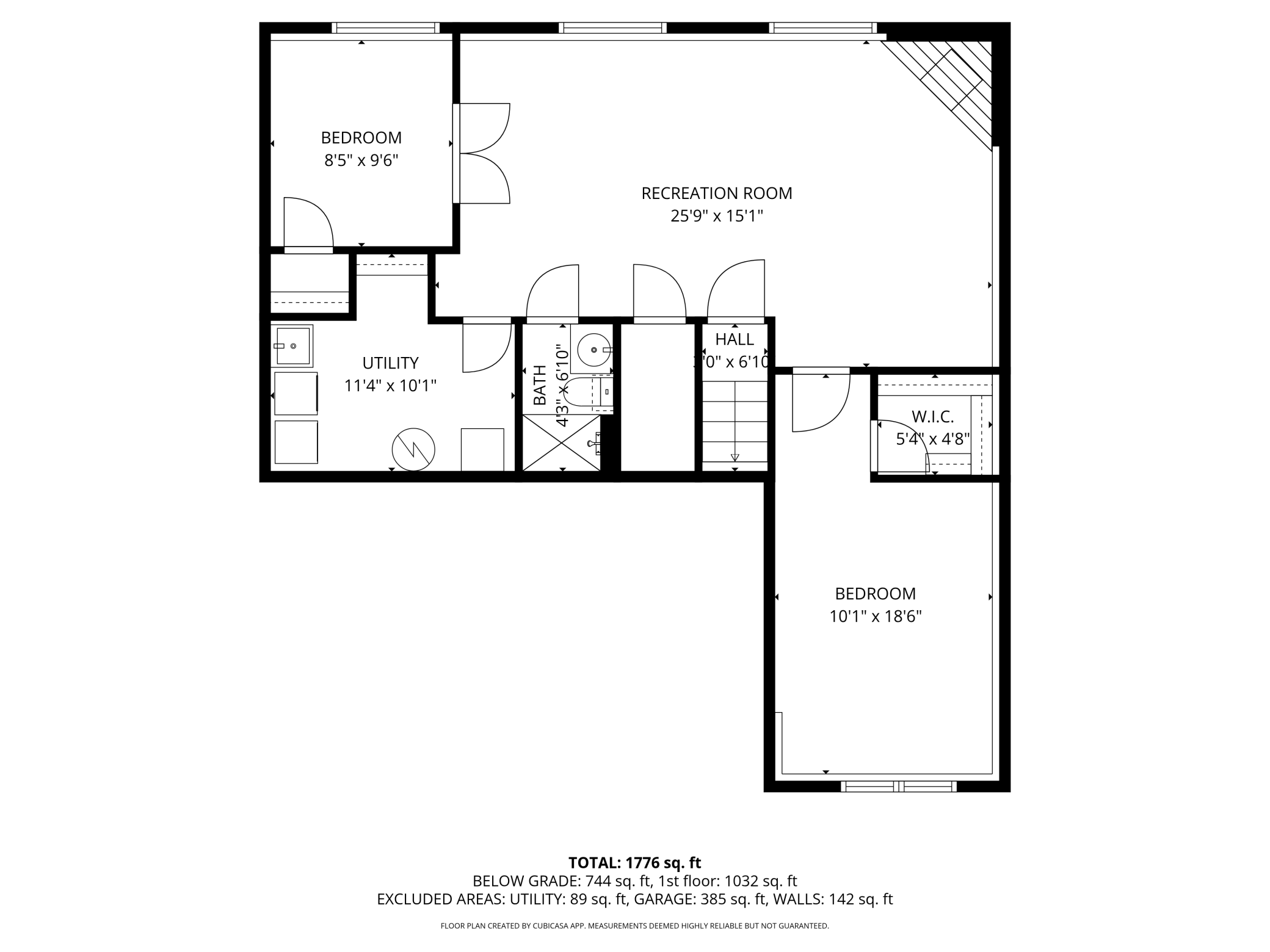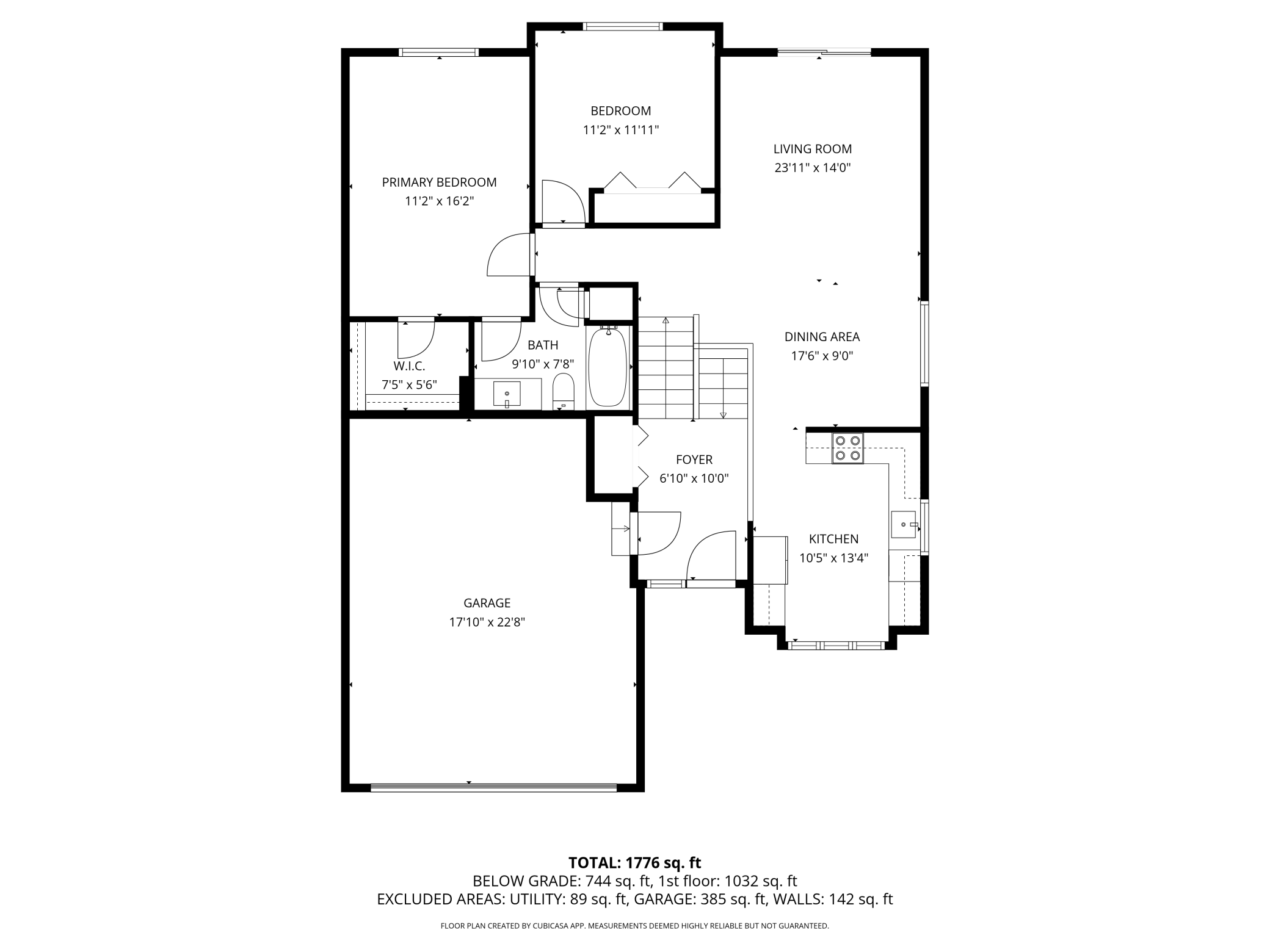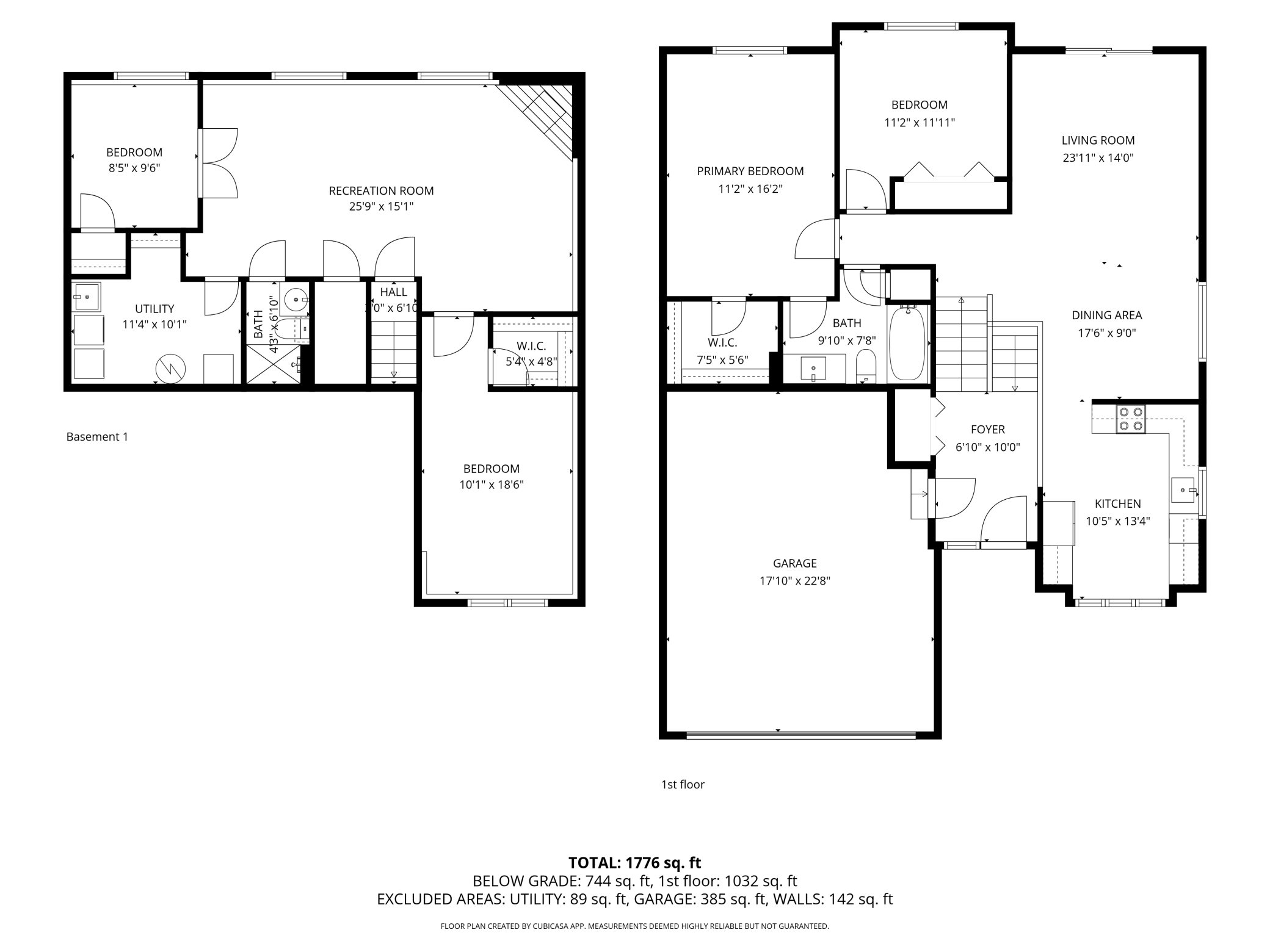15981 VALE STREET
15981 Vale Street, Andover, 55304, MN
-
Property type : Townhouse Side x Side
-
Zip code: 55304
-
Street: 15981 Vale Street
-
Street: 15981 Vale Street
Bathrooms: 2
Year: 2001
Listing Brokerage: RE/MAX Advantage Plus
FEATURES
- Range
- Refrigerator
- Washer
- Dryer
- Microwave
- Dishwasher
- Disposal
DETAILS
This beautifully updated four-bedroom, two-bathroom townhome offers space, style, and a peaceful setting. Step inside to discover tall vaulted ceilings and an abundance of natural light streaming through the many southern facing windows. The open concept living room, kitchen, and dining area feature high end, luxury vinyl plank flooring, that adds warmth and durability to the heart of the home. The kitchen is a standout with all new stainless-steel appliances, a full tile backsplash, and plenty of granite top counter space for cooking and entertaining. The main bathroom includes a fully tiled shower surround and a convenient walk-through design that connects directly to the primary bedroom, creating a private and functional retreat. Downstairs, the fully finished basement expands your living space with a spacious family room and a gas fireplace that adds comfort and charm. Elegant glass paneled French doors open to a versatile home office or workout area, offering privacy and flexibility. Outside, the large yard is surrounded by mature trees, providing a natural backdrop and a sense of tranquility. The deck is the perfect place to enjoy quiet mornings or evening gatherings while overlooking this serene setting. This home combines thoughtful updates with timeless comfort, making it an ideal choice for those seeking space, sunlight, and a connection to nature.
INTERIOR
Bedrooms: 4
Fin ft² / Living Area: 2088 ft²
Below Ground Living: 950ft²
Bathrooms: 2
Above Ground Living: 1138ft²
-
Basement Details: Daylight/Lookout Windows, Egress Window(s), Full,
Appliances Included:
-
- Range
- Refrigerator
- Washer
- Dryer
- Microwave
- Dishwasher
- Disposal
EXTERIOR
Air Conditioning: Central Air
Garage Spaces: 2
Construction Materials: N/A
Foundation Size: 1104ft²
Unit Amenities:
-
- Deck
Heating System:
-
- Forced Air
ROOMS
| Upper | Size | ft² |
|---|---|---|
| Living Room | 15x12 | 225 ft² |
| Dining Room | 11x10 | 121 ft² |
| Kitchen | 14x9 | 196 ft² |
| Bedroom 1 | 11x10 | 121 ft² |
| Bedroom 2 | 16x11 | 256 ft² |
| Lower | Size | ft² |
|---|---|---|
| Family Room | 25x15 | 625 ft² |
| Bedroom 3 | 10x9 | 100 ft² |
| Bedroom 4 | 14x10 | 196 ft² |
LOT
Acres: N/A
Lot Size Dim.: Common
Longitude: 45.2599
Latitude: -93.292
Zoning: Residential-Single Family
FINANCIAL & TAXES
Tax year: 2025
Tax annual amount: $2,651
MISCELLANEOUS
Fuel System: N/A
Sewer System: City Sewer/Connected
Water System: City Water/Connected
ADDITIONAL INFORMATION
MLS#: NST7827108
Listing Brokerage: RE/MAX Advantage Plus

ID: 4297056
Published: November 14, 2025
Last Update: November 14, 2025
Views: 2



