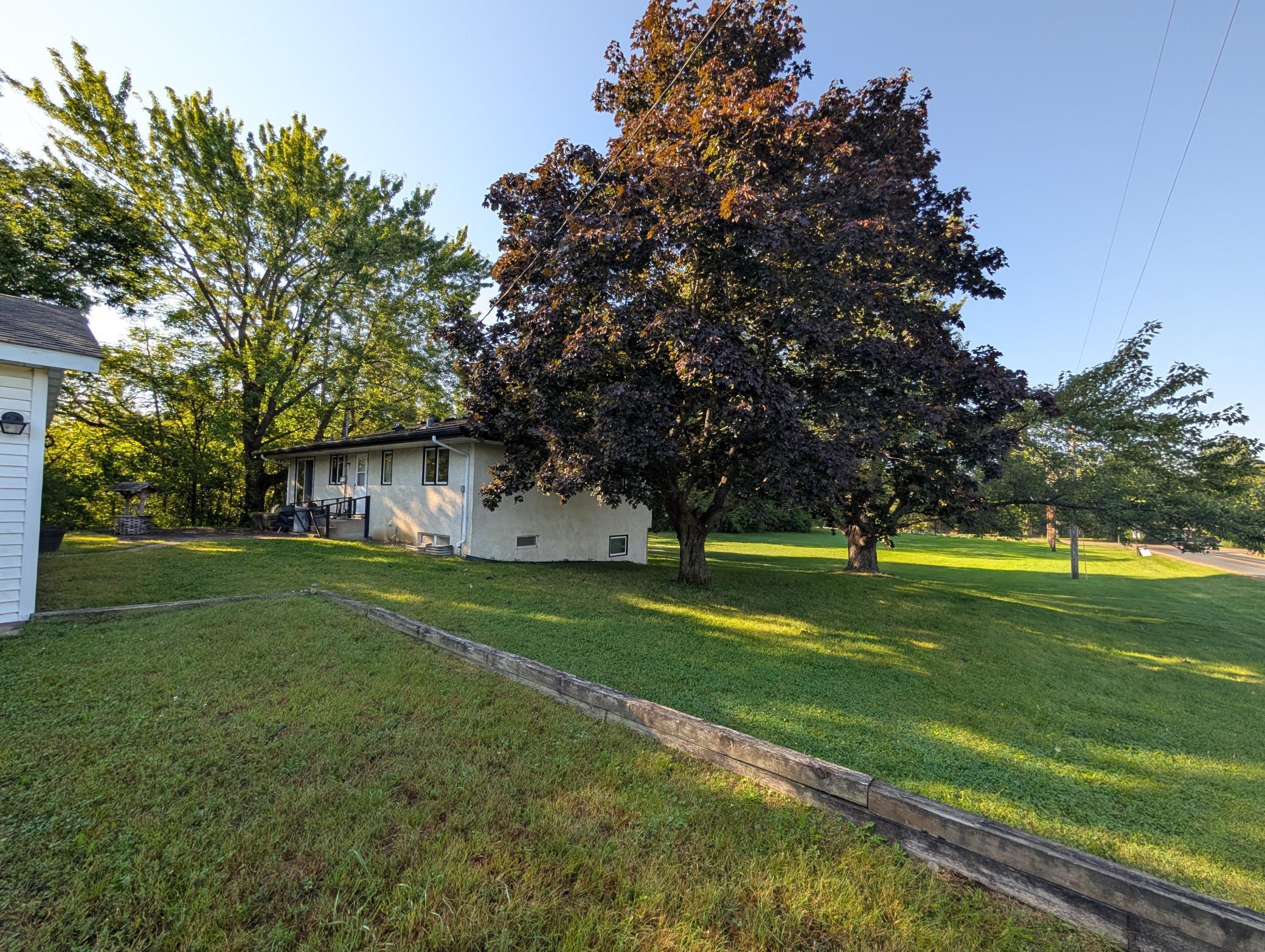15981 RUSH CREEK ROAD
15981 Rush Creek Road, Maple Grove (Dayton), 55369, MN
-
Price: $325,000
-
Status type: For Sale
-
City: Maple Grove (Dayton)
-
Neighborhood: N/A
Bedrooms: 3
Property Size :1915
-
Listing Agent: NST16570,NST44355
-
Property type : Single Family Residence
-
Zip code: 55369
-
Street: 15981 Rush Creek Road
-
Street: 15981 Rush Creek Road
Bathrooms: 2
Year: 1975
Listing Brokerage: Edina Realty, Inc.
FEATURES
- Range
- Refrigerator
- Washer
- Dryer
- Microwave
- Dishwasher
- Freezer
DETAILS
Welcome to this 3BR/2BA home on 2.06 acres in Maple Grove/Dayton, offering 1,915 finished sq. ft. and a private natural setting along Rush Creek. The main level features 2 bedrooms, a full bath, and a warm living room with a wood-burning fireplace and stove. A spacious walkout lower level adds a family room, the 3rd bedroom, a ¾ bath, and laundry. Solidly built with a concrete block foundation, stucco exterior, and central air, this home blends classic charm with modern comfort. The 768 sq. ft. detached 3-stall garage provides ample parking and storage, while a patio and walkout basement extend living space outdoors. The acreage offers mature trees and space to garden, play, or simply relax. Best of all, the property borders the creek, with the opportunity to clear a private path down to the water—perfect for kayaking, fishing, or enjoying peaceful evenings by the shore. Conveniently located in the Osseo School District with easy access to highways, shopping, and parks, this home offers rare privacy, usable land, and water access—all minutes from Maple Grove amenities.
INTERIOR
Bedrooms: 3
Fin ft² / Living Area: 1915 ft²
Below Ground Living: 823ft²
Bathrooms: 2
Above Ground Living: 1092ft²
-
Basement Details: Walkout,
Appliances Included:
-
- Range
- Refrigerator
- Washer
- Dryer
- Microwave
- Dishwasher
- Freezer
EXTERIOR
Air Conditioning: Central Air
Garage Spaces: 3
Construction Materials: N/A
Foundation Size: 1092ft²
Unit Amenities:
-
- Patio
Heating System:
-
- Forced Air
ROOMS
| Main | Size | ft² |
|---|---|---|
| Kitchen | 15x11 | 225 ft² |
| Dining Room | 10x11 | 100 ft² |
| Living Room | 25x14 | 625 ft² |
| Bedroom 1 | 14x8 | 196 ft² |
| Bedroom 1 | 10x14 | 100 ft² |
| Basement | Size | ft² |
|---|---|---|
| Recreation Room | 24x13 | 576 ft² |
| Utility Room | 21x11 | 441 ft² |
| Bonus Room | 11x11 | 121 ft² |
| Bedroom 1 | 15x12 | 225 ft² |
LOT
Acres: N/A
Lot Size Dim.: 453x122x54x231x504
Longitude: 45.1528
Latitude: -93.4827
Zoning: Residential-Single Family
FINANCIAL & TAXES
Tax year: 2025
Tax annual amount: $3,617
MISCELLANEOUS
Fuel System: N/A
Sewer System: City Sewer - In Street,Septic System Compliant - Yes
Water System: City Water - In Street,Drilled,Well
ADDITIONAL INFORMATION
MLS#: NST7807251
Listing Brokerage: Edina Realty, Inc.

ID: 4155200
Published: September 27, 2025
Last Update: September 27, 2025
Views: 7






