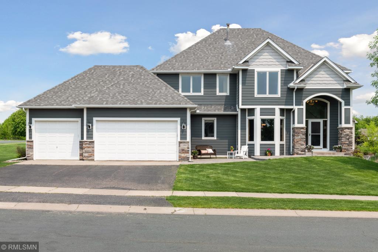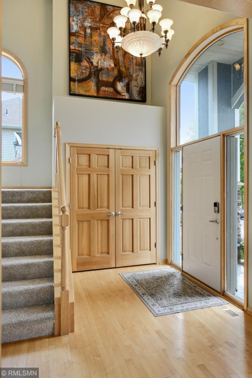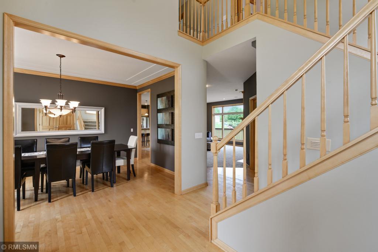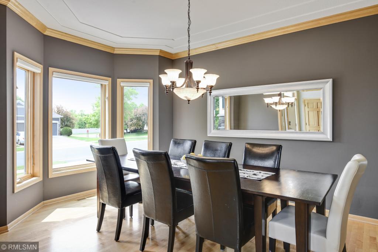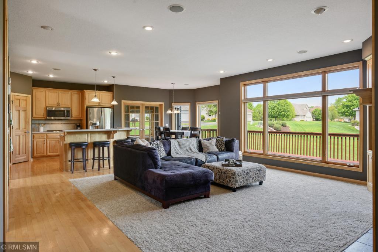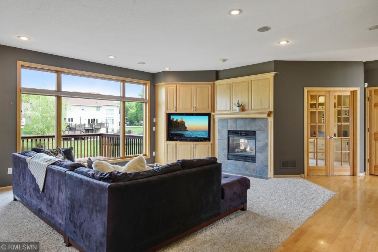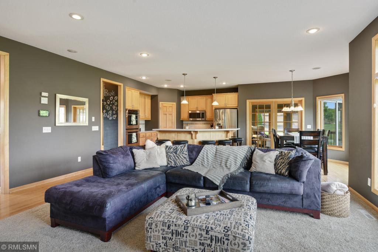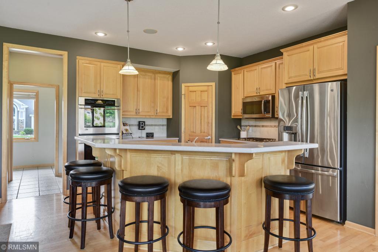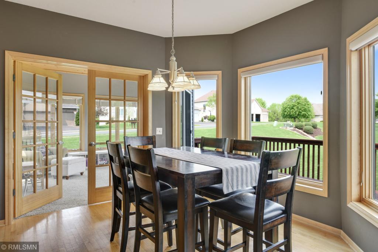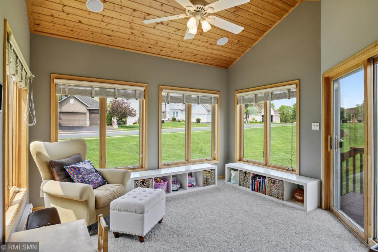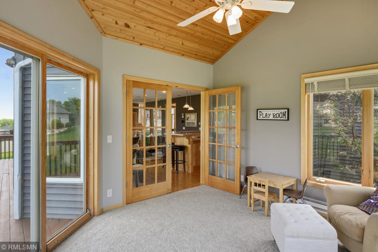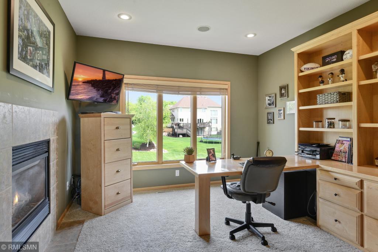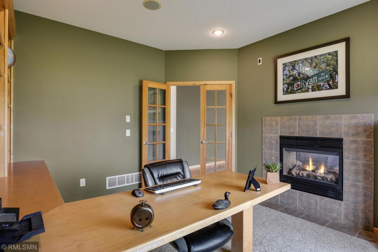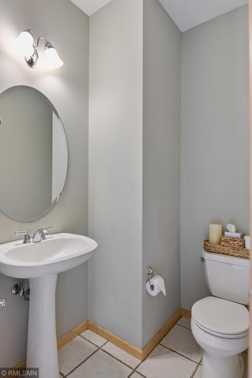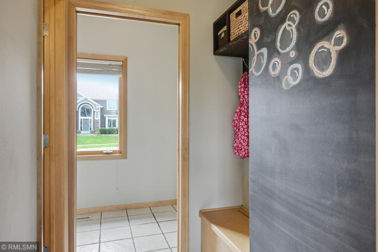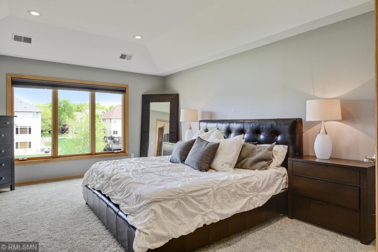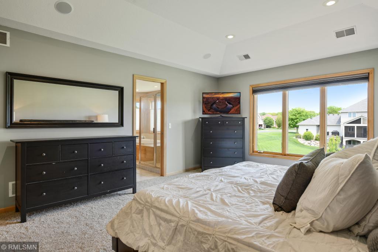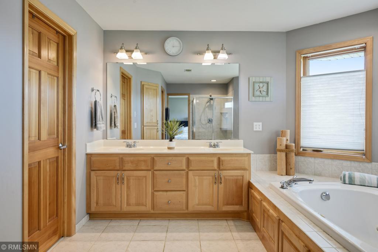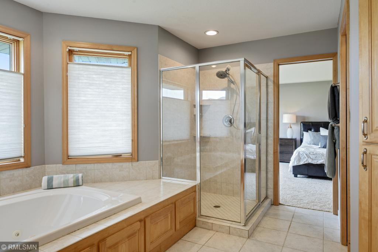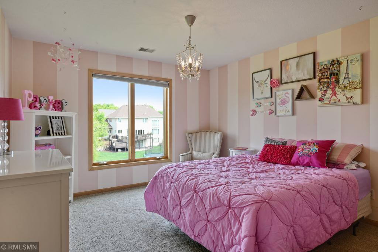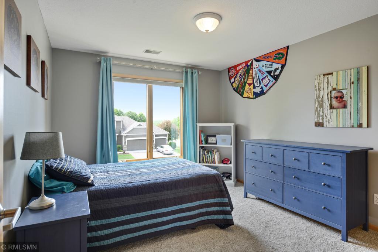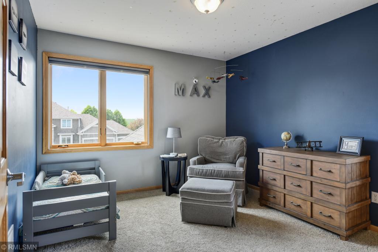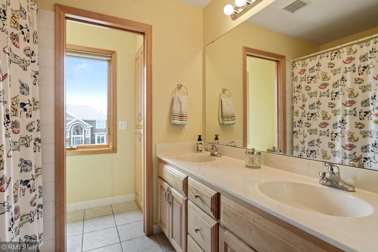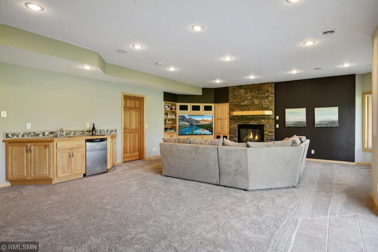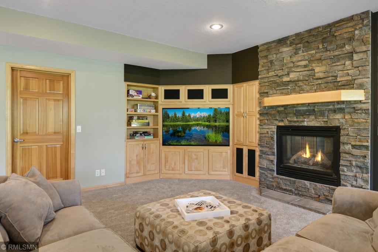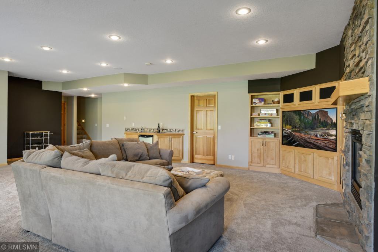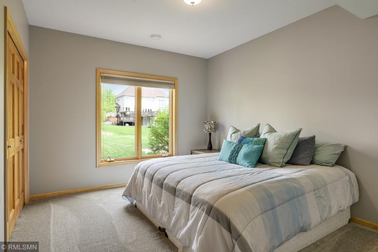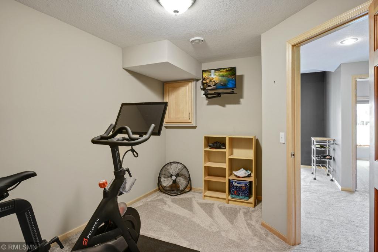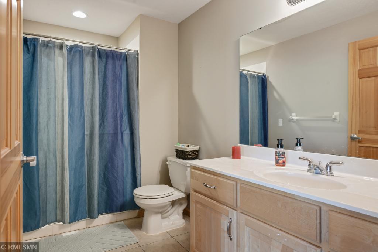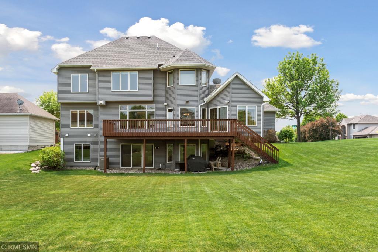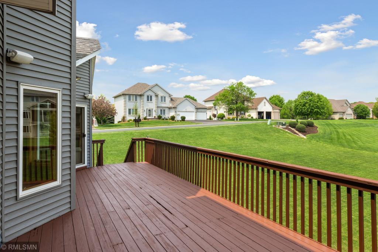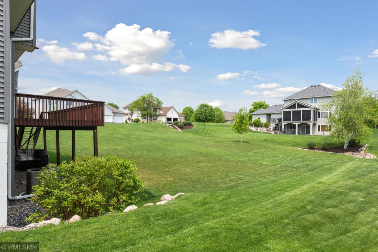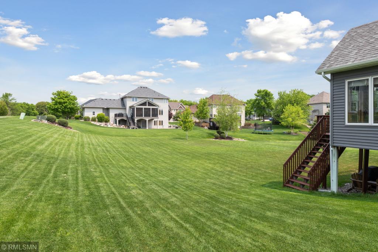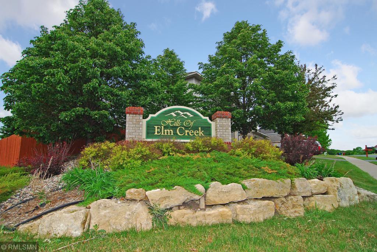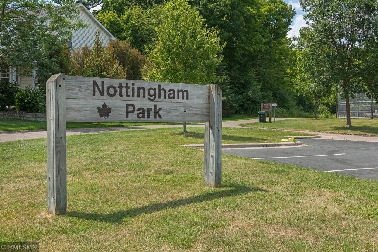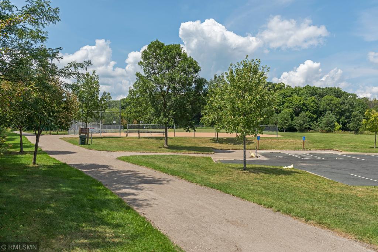15966 71ST PLACE
15966 71st Place, Maple Grove, 55311, MN
-
Price: $525,000
-
Status type: For Sale
-
City: Maple Grove
-
Neighborhood: Hills Of Elm Creek
Bedrooms: 5
Property Size :3878
-
Listing Agent: NST16633,NST96187
-
Property type : Single Family Residence
-
Zip code: 55311
-
Street: 15966 71st Place
-
Street: 15966 71st Place
Bathrooms: 4
Year: 2000
Listing Brokerage: Coldwell Banker Burnet
FEATURES
- Range
- Refrigerator
- Washer
- Dryer
- Microwave
- Exhaust Fan
- Dishwasher
- Water Softener Owned
- Disposal
- Freezer
- Wall Oven
- Humidifier
- Air-To-Air Exchanger
DETAILS
Beautiful two story in The Hills of Elm Creek on nearly half an acre corner lot. Open concept main floor with double sided fireplace from den to living room, real hardwood floors, large angled kitchen with all new appliances, quartz countertops, tile backsplash, large pantry and sunroom that walks out to recently refinished deck. Hard to find 4 bedrooms on upper level with a private and spacious master en suite and walk in closet. Lower level walkout is amazing with the perfect wet bar for entertaining, 5th bedroom, workout room and stunning stone fireplace. New carpet throughout, fresh paint, updated with dual zone mechanicals and new windows downstairs.
INTERIOR
Bedrooms: 5
Fin ft² / Living Area: 3878 ft²
Below Ground Living: 1243ft²
Bathrooms: 4
Above Ground Living: 2635ft²
-
Basement Details: Walkout, Finished, Sump Pump, Drain Tiled,
Appliances Included:
-
- Range
- Refrigerator
- Washer
- Dryer
- Microwave
- Exhaust Fan
- Dishwasher
- Water Softener Owned
- Disposal
- Freezer
- Wall Oven
- Humidifier
- Air-To-Air Exchanger
EXTERIOR
Air Conditioning: Central Air
Garage Spaces: 3
Construction Materials: N/A
Foundation Size: 1299ft²
Unit Amenities:
-
- Deck
- Natural Woodwork
- Hardwood Floors
- Tiled Floors
- Sun Room
- Ceiling Fan(s)
- Vaulted Ceiling(s)
- In-Ground Sprinkler
- Exercise Room
- Kitchen Center Island
- Master Bedroom Walk-In Closet
- Wet Bar
Heating System:
-
- Forced Air
ROOMS
| Main | Size | ft² |
|---|---|---|
| Living Room | 18x16 | 324 ft² |
| Dining Room | 14x12 | 196 ft² |
| Kitchen | 14x13 | 196 ft² |
| Informal Dining Room | 12x10 | 144 ft² |
| Den | 13x12 | 169 ft² |
| Sun Room | 13x11 | 169 ft² |
| Lower | Size | ft² |
|---|---|---|
| Family Room | 31x19 | 961 ft² |
| Bedroom 5 | 13x12 | 169 ft² |
| Exercise Room | NA | 0 ft² |
| Upper | Size | ft² |
|---|---|---|
| Bedroom 1 | 18x15 | 324 ft² |
| Bedroom 2 | 15x12 | 225 ft² |
| Bedroom 3 | 14x12 | 196 ft² |
| Bedroom 4 | 13x11 | 169 ft² |
LOT
Acres: N/A
Lot Size Dim.: IRREGULAR
Longitude: 45.0849
Latitude: -93.4834
Zoning: Residential-Single Family
FINANCIAL & TAXES
Tax year: 2018
Tax annual amount: $6,576
MISCELLANEOUS
Fuel System: N/A
Sewer System: City Sewer/Connected
Water System: City Water/Connected
ADITIONAL INFORMATION
MLS#: NST5240472
Listing Brokerage: Coldwell Banker Burnet

ID: 101327
Published: June 13, 2019
Last Update: June 13, 2019
Views: 48


