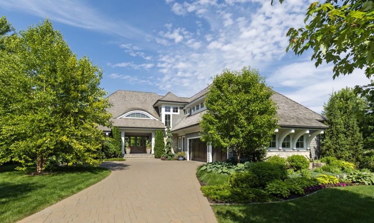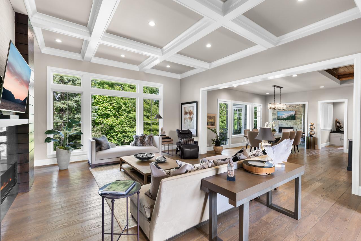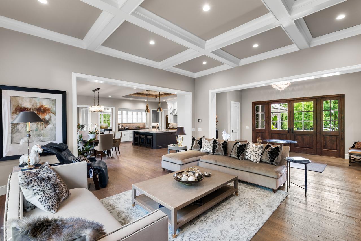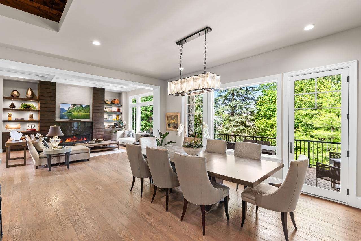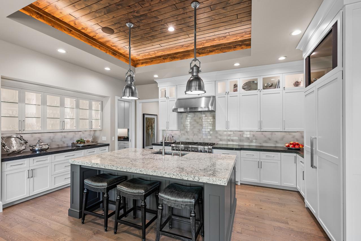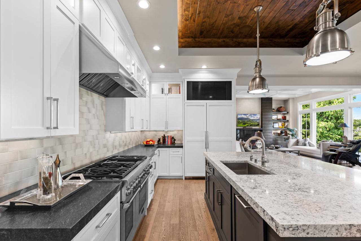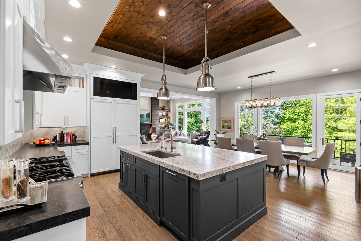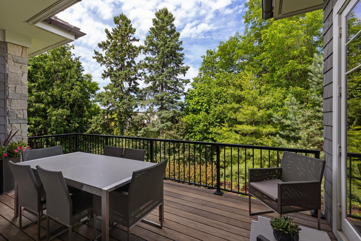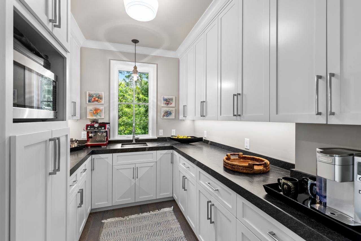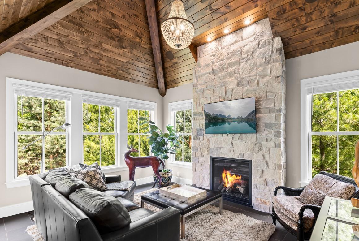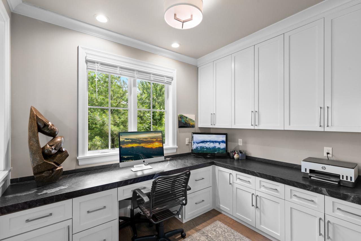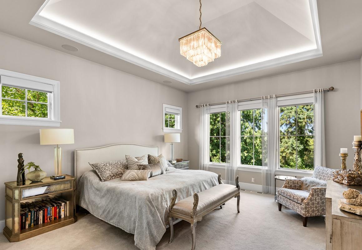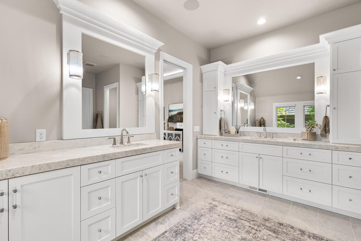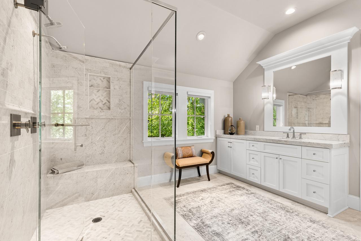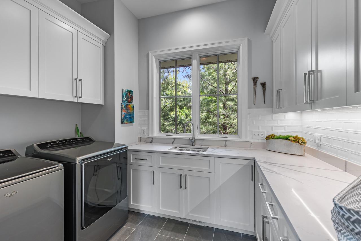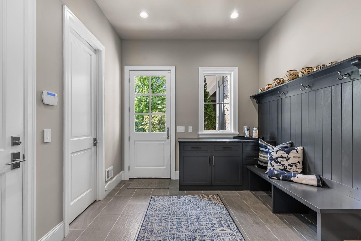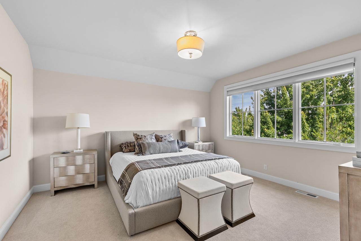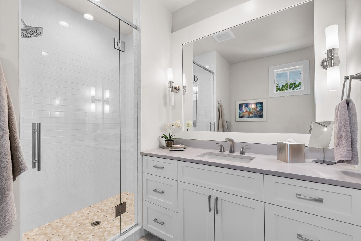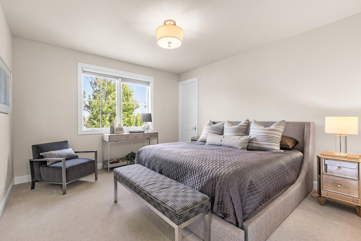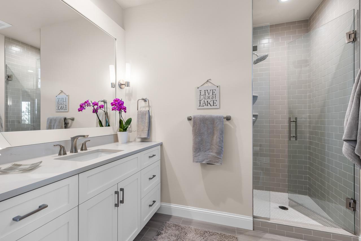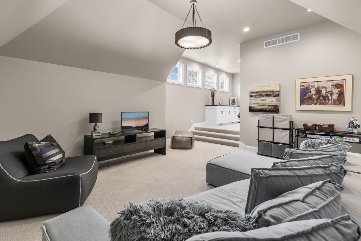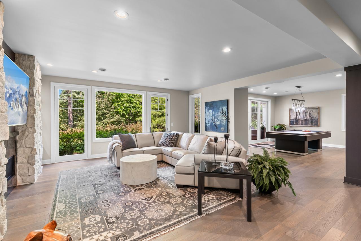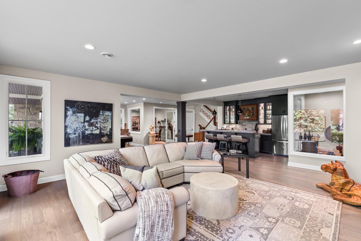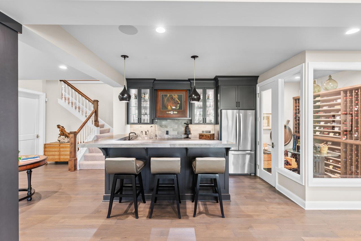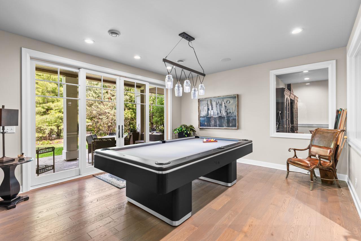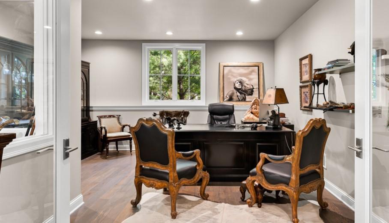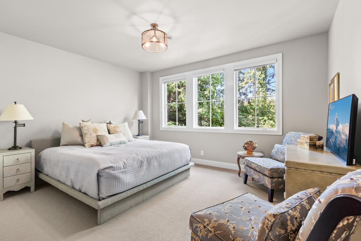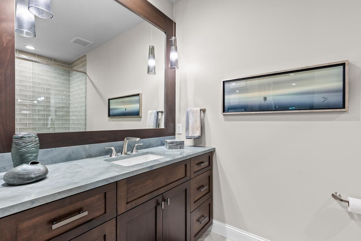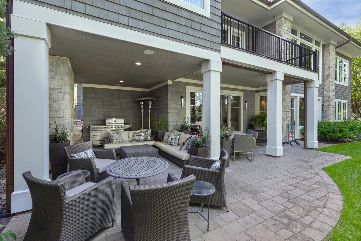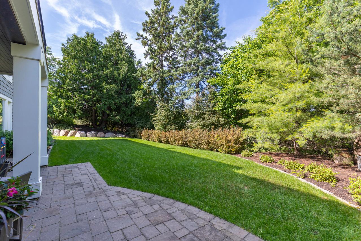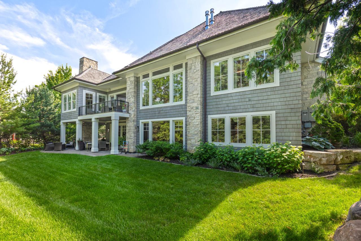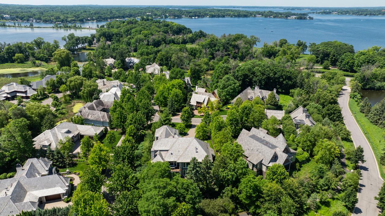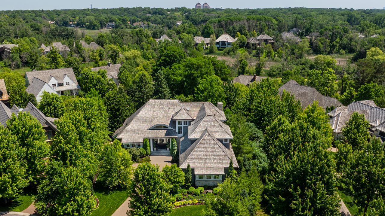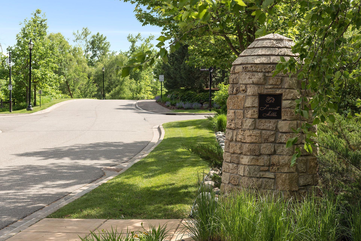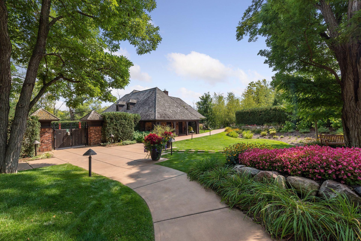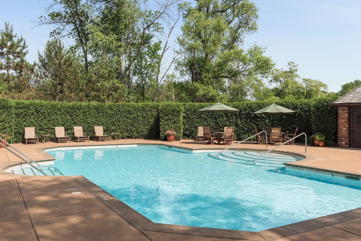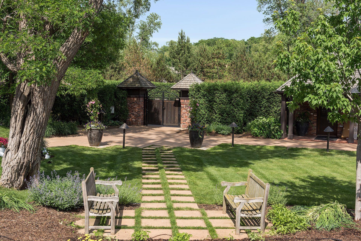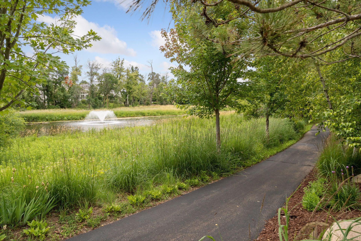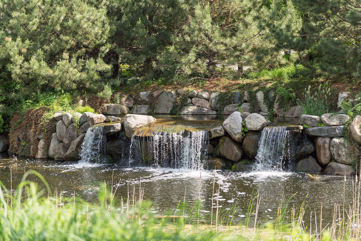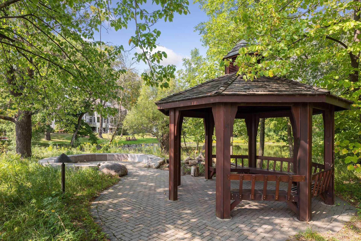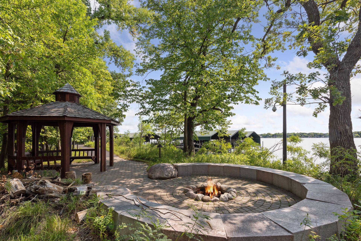1595 LOCUST HILLS CIRCLE
1595 Locust Hills Circle, Wayzata, 55391, MN
-
Price: $4,750,000
-
Status type: For Sale
-
City: Wayzata
-
Neighborhood: Locust Hills
Bedrooms: 4
Property Size :5751
-
Listing Agent: NST16633,NST44496
-
Property type : Single Family Residence
-
Zip code: 55391
-
Street: 1595 Locust Hills Circle
-
Street: 1595 Locust Hills Circle
Bathrooms: 5
Year: 2016
Listing Brokerage: Coldwell Banker Burnet
DETAILS
Gorgeous turn-key home in Wayzata’s highly sought-after Locust Hills neighborhood! This home offers an open flowing floorplan with high-end finishes, unparalleled details and main-level living! Enjoy the spacious gourmet kitchen with large walk-in pantry and dining area that opens to the deck overlooking the backyard, creating the perfect blend of indoor + outdoor living. The sunroom offers a stone-surround fireplace and vaulted ceiling with beautiful woodwork detail. Spacious primary suite with spa-like bath (heated floors) and large walk-in closet. Upper-level featuring two junior suites, bonus room and beverage bar! The walkout lower-level offers a family room with fireplace; wet bar with wine cellar; exercise room (currently used as a second office) and billiards area that walks out to the paver patio- the ideal space for entertaining! Additional features: significant storage space and heated 3-car garage with epoxy floor (extra deep with workshop area). Premier cul-de-sac setting, landscaped to maximize privacy! Deeded boat slip and HOA maintained docks! Neighborhood amenities: walking trails, clubhouse, pool and lakeside gazebo. Walk to downtown Wayzata shops + restaurants. Low-maintenance living, the perfect condo alternative!
INTERIOR
Bedrooms: 4
Fin ft² / Living Area: 5751 ft²
Below Ground Living: 1811ft²
Bathrooms: 5
Above Ground Living: 3940ft²
-
Basement Details: Drain Tiled, Finished, Full, Storage Space, Sump Pump, Tile Shower, Walkout,
Appliances Included:
-
EXTERIOR
Air Conditioning: Central Air
Garage Spaces: 3
Construction Materials: N/A
Foundation Size: 2916ft²
Unit Amenities:
-
Heating System:
-
ROOMS
| Main | Size | ft² |
|---|---|---|
| Great Room | 21 x 20 | 441 ft² |
| Kitchen | 18 x 16 | 324 ft² |
| Informal Dining Room | 14 x 12 | 196 ft² |
| Office | 11 x 9 | 121 ft² |
| Sun Room | 15 x 13 | 225 ft² |
| Bedroom 1 | 16 x 15 | 256 ft² |
| Upper | Size | ft² |
|---|---|---|
| Bedroom 2 | 15 x 14 | 225 ft² |
| Bedroom 3 | 15 x 13 | 225 ft² |
| Bonus Room | 16 x 14 | 256 ft² |
| Lower | Size | ft² |
|---|---|---|
| Family Room | n/a | 0 ft² |
| Bar/Wet Bar Room | 14 x 13 | 196 ft² |
| Game Room | 16 x 14 | 256 ft² |
| Exercise Room | 16 x 15 | 256 ft² |
| Bedroom 4 | 15 x 14 | 225 ft² |
LOT
Acres: N/A
Lot Size Dim.: Irregular
Longitude: 44.9608
Latitude: -93.4942
Zoning: Residential-Single Family
FINANCIAL & TAXES
Tax year: 2025
Tax annual amount: $52,527
MISCELLANEOUS
Fuel System: N/A
Sewer System: City Sewer/Connected
Water System: City Water/Connected
ADDITIONAL INFORMATION
MLS#: NST7765174
Listing Brokerage: Coldwell Banker Burnet

ID: 3840342
Published: December 31, 1969
Last Update: July 08, 2025
Views: 121


