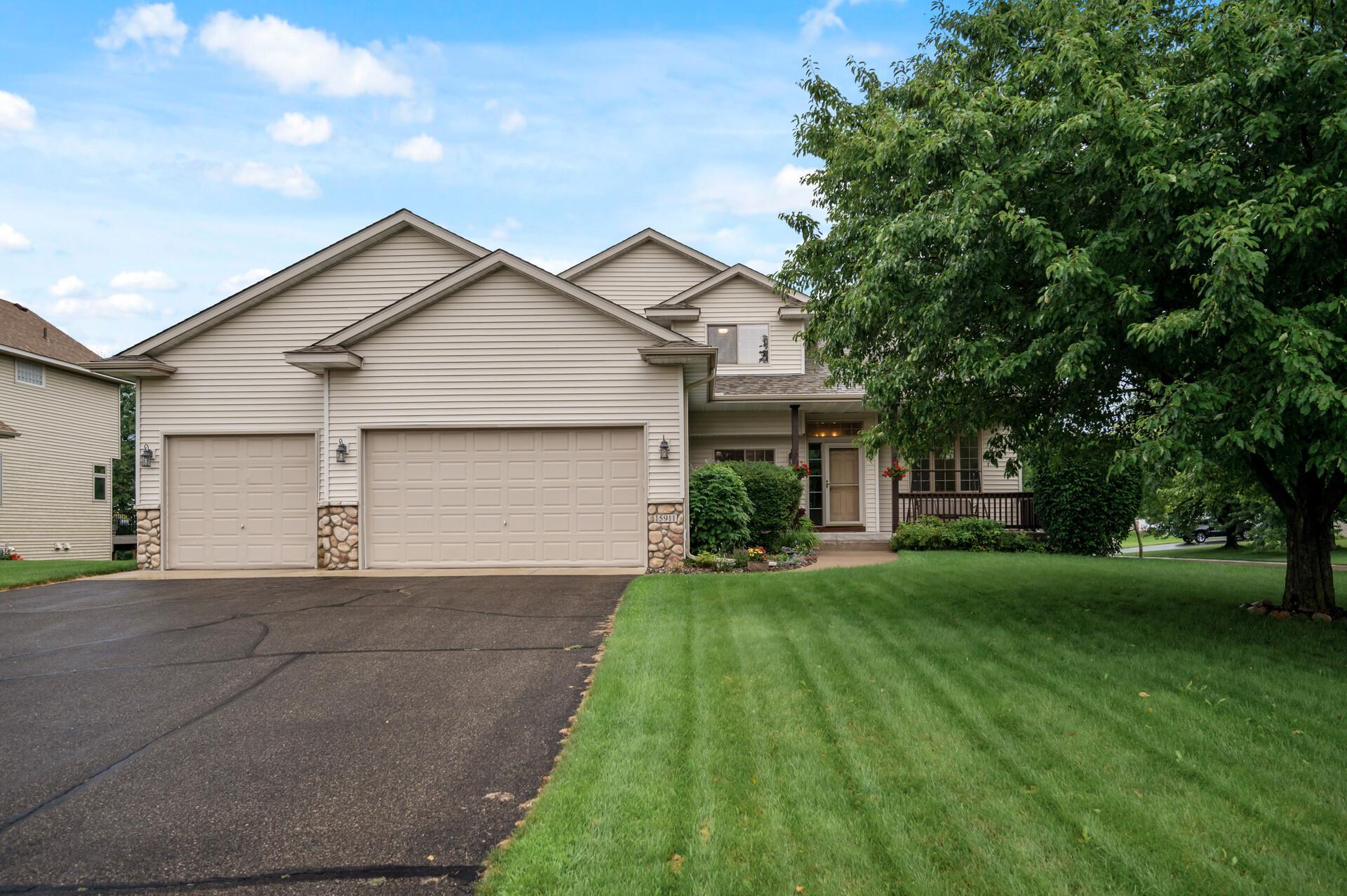15911 DRAKE STREET
15911 Drake Street, Andover, 55304, MN
-
Price: $500,000
-
Status type: For Sale
-
City: Andover
-
Neighborhood: Chesterton Commons N 2nd
Bedrooms: 4
Property Size :3227
-
Listing Agent: NST1000593,NST100298
-
Property type : Single Family Residence
-
Zip code: 55304
-
Street: 15911 Drake Street
-
Street: 15911 Drake Street
Bathrooms: 4
Year: 2002
Listing Brokerage: Covenant Partners LLC
FEATURES
- Range
- Refrigerator
- Washer
- Dryer
- Microwave
- Dishwasher
DETAILS
Beautifully Updated 4 Bed, 4 Bath Home with Fenced Yard, Finished Basement & More! Welcome to this spacious and stylish 4-bedroom, 4-bathroom home offering the perfect blend of comfort, convenience, and modern upgrades. From its warm and inviting interior with many updates, this home checks every box. Enjoy a fully fenced backyard that's perfect for kids, pets, or entertaining—complete with a nicely sized deck just off the dining room for easy indoor-outdoor living. Inside, you’ll find two cozy fireplaces that add charm and warmth to both the main living space and basement. The primary suite features a private en-suite bathroom and a generous walk-in closet, creating a peaceful retreat. Head downstairs to the finished basement, where you'll find a fantastic bar area—ideal for entertaining—and a movie space with surround soudn that's perfect for family movie nights or game day gatherings. See supplements for list of all the recent updates. Schedule a showing to see all this home has to offer!
INTERIOR
Bedrooms: 4
Fin ft² / Living Area: 3227 ft²
Below Ground Living: 1125ft²
Bathrooms: 4
Above Ground Living: 2102ft²
-
Basement Details: Finished, Full, Walkout,
Appliances Included:
-
- Range
- Refrigerator
- Washer
- Dryer
- Microwave
- Dishwasher
EXTERIOR
Air Conditioning: Central Air
Garage Spaces: 3
Construction Materials: N/A
Foundation Size: 1290ft²
Unit Amenities:
-
Heating System:
-
- Forced Air
ROOMS
| Main | Size | ft² |
|---|---|---|
| Living Room | 27x14 | 729 ft² |
| Dining Room | 12x13 | 144 ft² |
| Kitchen | 11x13 | 121 ft² |
| Bedroom 4 | 11x12 | 121 ft² |
| Upper | Size | ft² |
|---|---|---|
| Bedroom 1 | 14x15 | 196 ft² |
| Bedroom 2 | 11x13 | 121 ft² |
| Bedroom 3 | 11x13 | 121 ft² |
| Basement | Size | ft² |
|---|---|---|
| Family Room | 36x15 | 1296 ft² |
| Lower | Size | ft² |
|---|---|---|
| Flex Room | 10x16 | 100 ft² |
| Bar/Wet Bar Room | 11x9 | 121 ft² |
LOT
Acres: N/A
Lot Size Dim.: 76X130X90X111
Longitude: 45.259
Latitude: -93.3024
Zoning: Residential-Single Family
FINANCIAL & TAXES
Tax year: 2025
Tax annual amount: $4,775
MISCELLANEOUS
Fuel System: N/A
Sewer System: City Sewer/Connected
Water System: City Water/Connected
ADDITIONAL INFORMATION
MLS#: NST7777395
Listing Brokerage: Covenant Partners LLC

ID: 3930505
Published: July 25, 2025
Last Update: July 25, 2025
Views: 7






