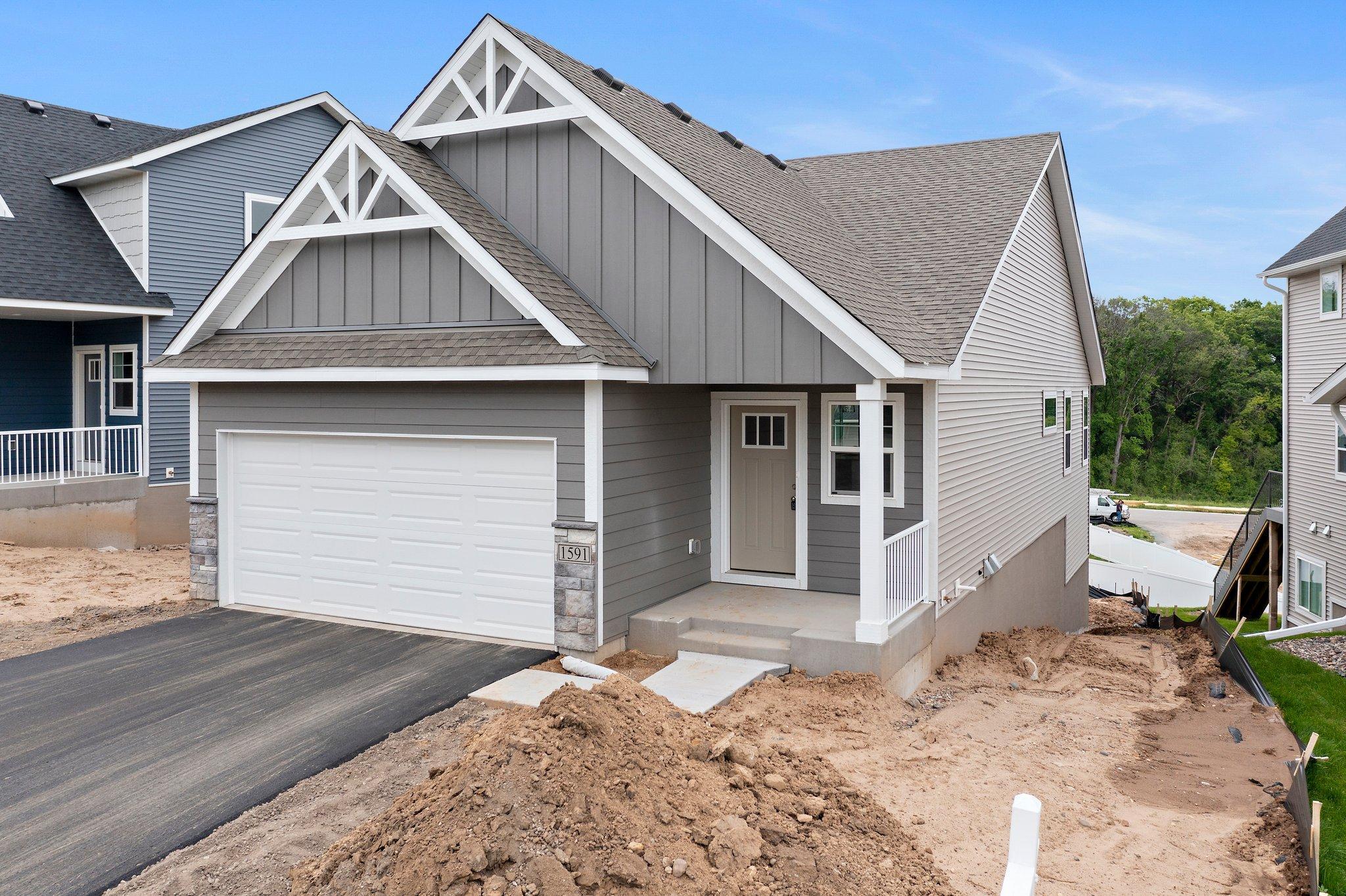1591 76TH STREET
1591 76th Street, Inver Grove Heights, 55077, MN
-
Price: $536,334
-
Status type: For Sale
-
City: Inver Grove Heights
-
Neighborhood: Peltier Reserve
Bedrooms: 3
Property Size :2112
-
Listing Agent: NST18284,NST95349
-
Property type : Single Family Residence
-
Zip code: 55077
-
Street: 1591 76th Street
-
Street: 1591 76th Street
Bathrooms: 3
Year: 2025
Listing Brokerage: Four Sale Real Estate, Inc.
FEATURES
- Range
- Refrigerator
- Microwave
- Dishwasher
- Disposal
- Gas Water Heater
- Stainless Steel Appliances
DETAILS
This newly completed home is ready to be yours. Don't miss out. THIS HOME QUALIFIES FOR BUILDER AND PREFERRED LENDER'S 30 YEAR FIXED-RATE BUY DOWN PROMOTION. Welcome to the Crocus plan from our Executive Series. This exciting rambler plan includes 3 bedrooms 3 bathrooms and 2 car garage. Wonderful, open concept kitchen includes stainless steel appliances, quartz countertops, dining and great room. Main level living showcases a large primary bedroom with attached bathroom and walk in closet. The basement is finished off with 2 more bedrooms and a bathroom. If this home doesn't fit your needs, there are still beautiful lots remaining on which to build your dream home. Landscaping not included in price.
INTERIOR
Bedrooms: 3
Fin ft² / Living Area: 2112 ft²
Below Ground Living: 905ft²
Bathrooms: 3
Above Ground Living: 1207ft²
-
Basement Details: Drain Tiled, Finished, Concrete, Sump Basket, Sump Pump, Walkout,
Appliances Included:
-
- Range
- Refrigerator
- Microwave
- Dishwasher
- Disposal
- Gas Water Heater
- Stainless Steel Appliances
EXTERIOR
Air Conditioning: Central Air
Garage Spaces: 2
Construction Materials: N/A
Foundation Size: 1207ft²
Unit Amenities:
-
- Patio
- Porch
- Hardwood Floors
- Walk-In Closet
- Washer/Dryer Hookup
- Paneled Doors
- Kitchen Center Island
- Main Floor Primary Bedroom
Heating System:
-
- Forced Air
ROOMS
| Main | Size | ft² |
|---|---|---|
| Dining Room | 10x13 | 100 ft² |
| Great Room | 14x16 | 196 ft² |
| Kitchen | 9x14 | 81 ft² |
| Laundry | 9x10.5 | 93.75 ft² |
| Primary Bathroom | 8x11 | 64 ft² |
| Walk In Closet | 8x8 | 64 ft² |
| Bedroom 1 | 14x14 | 196 ft² |
| Lower | Size | ft² |
|---|---|---|
| Recreation Room | 14x27.5 | 383.83 ft² |
| Bedroom 2 | 12x14 | 144 ft² |
| Bedroom 3 | 11x14 | 121 ft² |
LOT
Acres: N/A
Lot Size Dim.: 52x134x30x134
Longitude: 44.8417
Latitude: -93.0948
Zoning: Residential-Single Family
FINANCIAL & TAXES
Tax year: 2024
Tax annual amount: $1,168
MISCELLANEOUS
Fuel System: N/A
Sewer System: City Sewer/Connected
Water System: City Water/Connected
ADITIONAL INFORMATION
MLS#: NST7723178
Listing Brokerage: Four Sale Real Estate, Inc.

ID: 3521663
Published: April 05, 2025
Last Update: April 05, 2025
Views: 14






