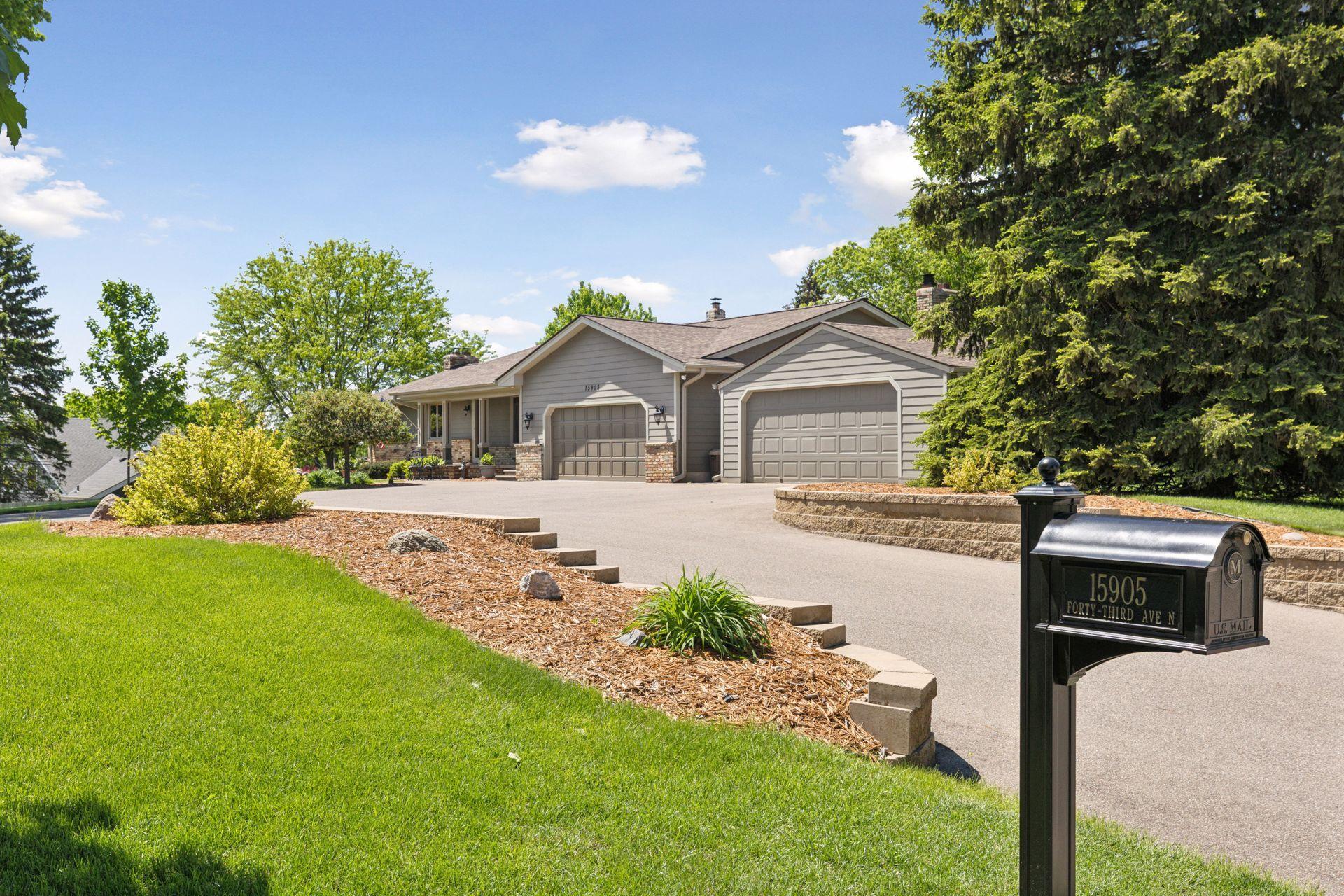15905 43RD AVENUE
15905 43rd Avenue, Minneapolis (Plymouth), 55446, MN
-
Price: $795,000
-
Status type: For Sale
-
City: Minneapolis (Plymouth)
-
Neighborhood: Northfork
Bedrooms: 4
Property Size :3757
-
Listing Agent: NST16636,NST52573
-
Property type : Single Family Residence
-
Zip code: 55446
-
Street: 15905 43rd Avenue
-
Street: 15905 43rd Avenue
Bathrooms: 3
Year: 1965
Listing Brokerage: Edina Realty, Inc.
FEATURES
- Range
- Refrigerator
- Washer
- Dryer
- Microwave
- Exhaust Fan
- Dishwasher
- Water Softener Owned
- Disposal
- Cooktop
- Wall Oven
- Indoor Grill
- Air-To-Air Exchanger
- Central Vacuum
- Water Osmosis System
- Gas Water Heater
- Double Oven
- Stainless Steel Appliances
- Chandelier
DETAILS
Perfectly situated on a scenic 1+ acre lot, this beautifully updated 4-bedroom, 3-bathroom home offers a rare combination of privacy, space, and resort-like amenities. From the bright and airy sunroom with vaulted ceilings to the maintenance-free deck and swimming pool, every detail invites relaxation and enjoyment. Inside, you'll find spacious and versatile living areas, including a dedicated home office and a lower-level amusement room with a wet bar ideal for entertaining. Lovingly maintained and move-in ready, this home offers comfort, charm, and functionality throughout. A true gem for families or anyone seeking a peaceful retreat with convenience to everything. Wayzata Schools. Bring your fussiest buyers—this one won’t disappoint!
INTERIOR
Bedrooms: 4
Fin ft² / Living Area: 3757 ft²
Below Ground Living: 1716ft²
Bathrooms: 3
Above Ground Living: 2041ft²
-
Basement Details: Block, Daylight/Lookout Windows, Drain Tiled, Finished, Full, Storage/Locker, Sump Pump, Walkout,
Appliances Included:
-
- Range
- Refrigerator
- Washer
- Dryer
- Microwave
- Exhaust Fan
- Dishwasher
- Water Softener Owned
- Disposal
- Cooktop
- Wall Oven
- Indoor Grill
- Air-To-Air Exchanger
- Central Vacuum
- Water Osmosis System
- Gas Water Heater
- Double Oven
- Stainless Steel Appliances
- Chandelier
EXTERIOR
Air Conditioning: Central Air
Garage Spaces: 4
Construction Materials: N/A
Foundation Size: 2041ft²
Unit Amenities:
-
- Patio
- Kitchen Window
- Deck
- Porch
- Natural Woodwork
- Hardwood Floors
- Sun Room
- Ceiling Fan(s)
- Walk-In Closet
- Vaulted Ceiling(s)
- Washer/Dryer Hookup
- In-Ground Sprinkler
- Paneled Doors
- French Doors
- Wet Bar
- Tile Floors
- Main Floor Primary Bedroom
- Primary Bedroom Walk-In Closet
Heating System:
-
- Forced Air
ROOMS
| Main | Size | ft² |
|---|---|---|
| Living Room | 13x23 | 169 ft² |
| Dining Room | 20x12 | 400 ft² |
| Office | 10x13 | 100 ft² |
| Kitchen | 20x16 | 400 ft² |
| Four Season Porch | 13x25 | 169 ft² |
| Bedroom 1 | 12x17 | 144 ft² |
| Bedroom 2 | 12x10 | 144 ft² |
| Informal Dining Room | 9x12 | 81 ft² |
| Deck | 24x26 | 576 ft² |
| Primary Bathroom | 8x9 | 64 ft² |
| Foyer | 6x16 | 36 ft² |
| Lower | Size | ft² |
|---|---|---|
| Bedroom 3 | 8x13 | 64 ft² |
| Bedroom 4 | 14x15 | 196 ft² |
| Family Room | 16x26 | 256 ft² |
| Amusement Room | 36x18 | 1296 ft² |
| Storage | 29x12 | 841 ft² |
LOT
Acres: N/A
Lot Size Dim.: 317x154x220x142
Longitude: 45.0334
Latitude: -93.4825
Zoning: Residential-Single Family
FINANCIAL & TAXES
Tax year: 2025
Tax annual amount: $6,789
MISCELLANEOUS
Fuel System: N/A
Sewer System: City Sewer/Connected
Water System: City Water/Connected,Well
ADITIONAL INFORMATION
MLS#: NST7747012
Listing Brokerage: Edina Realty, Inc.

ID: 3724712
Published: May 30, 2025
Last Update: May 30, 2025
Views: 5






