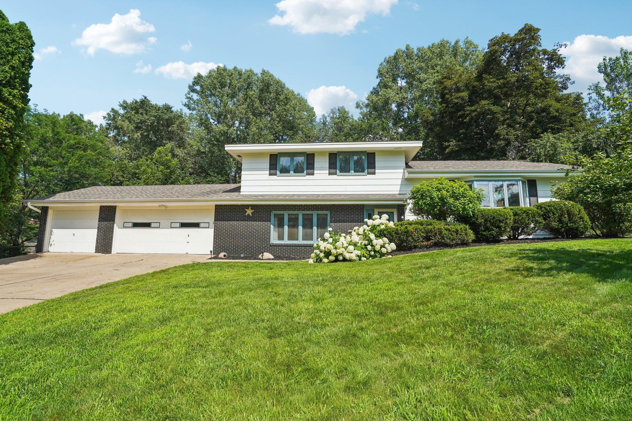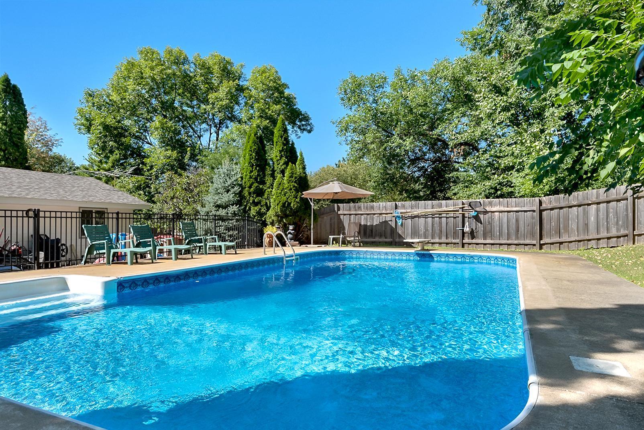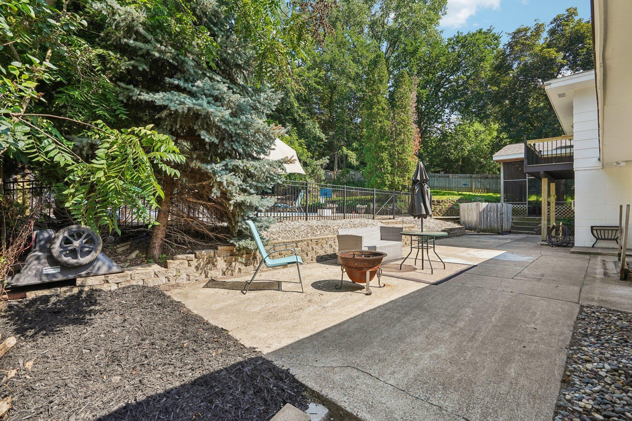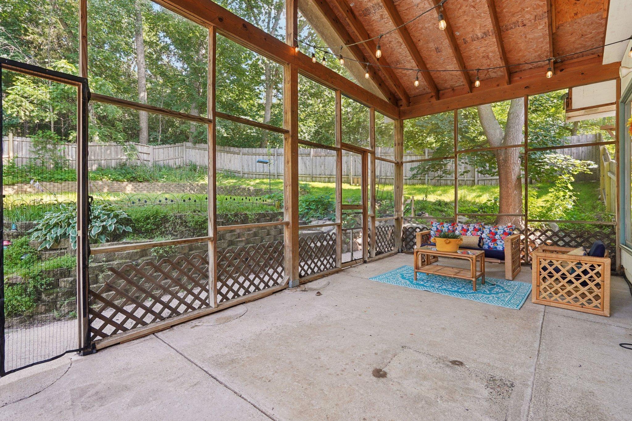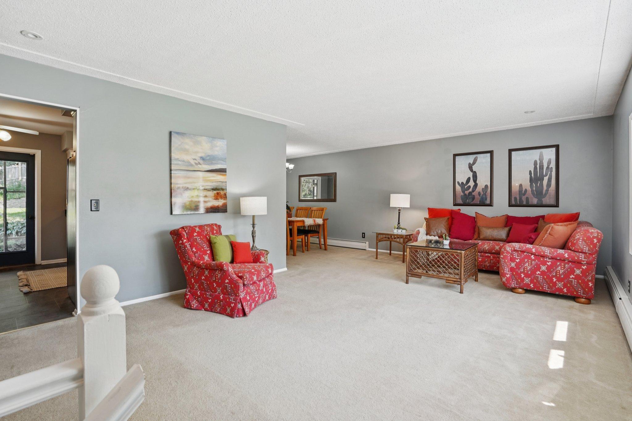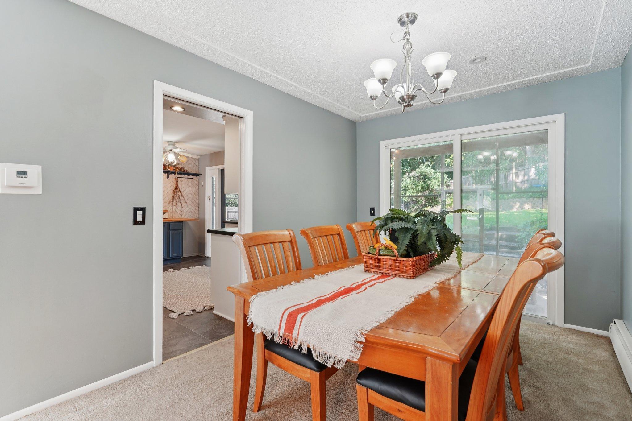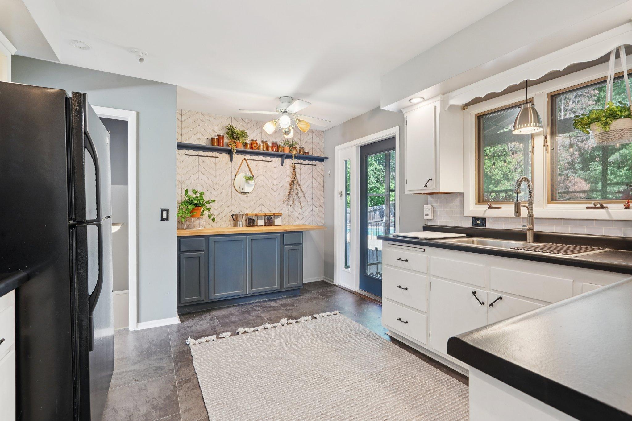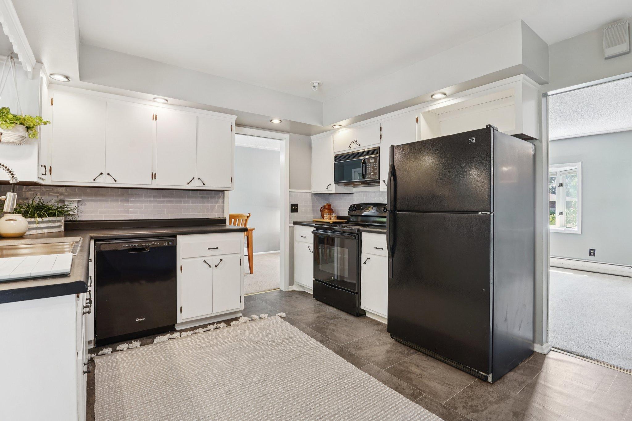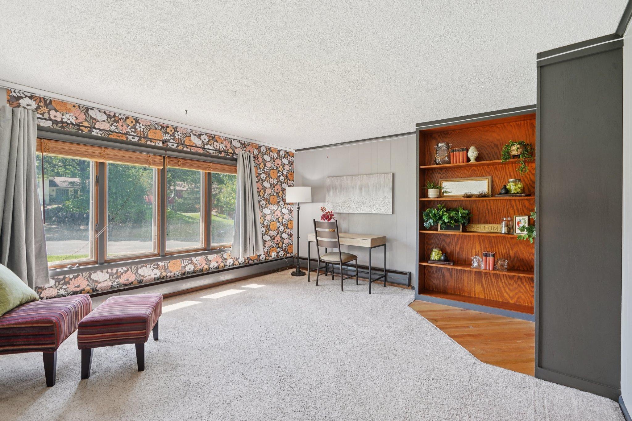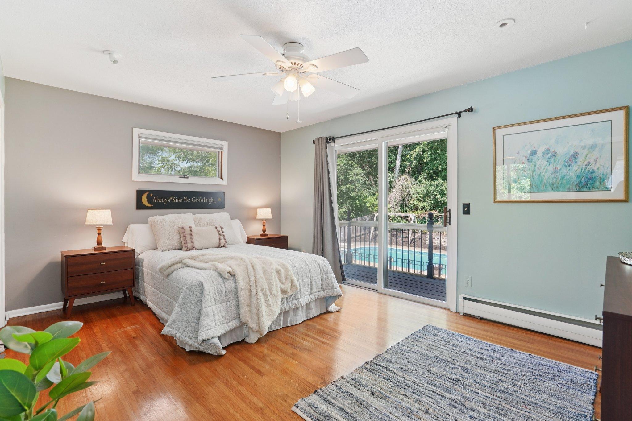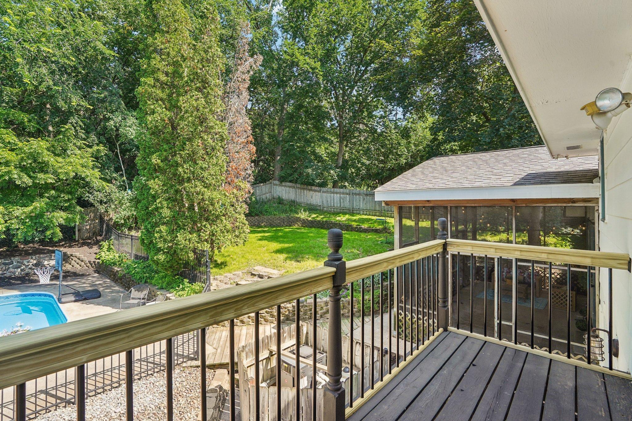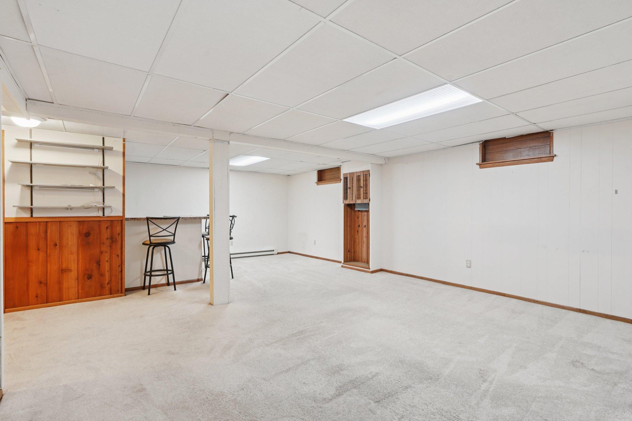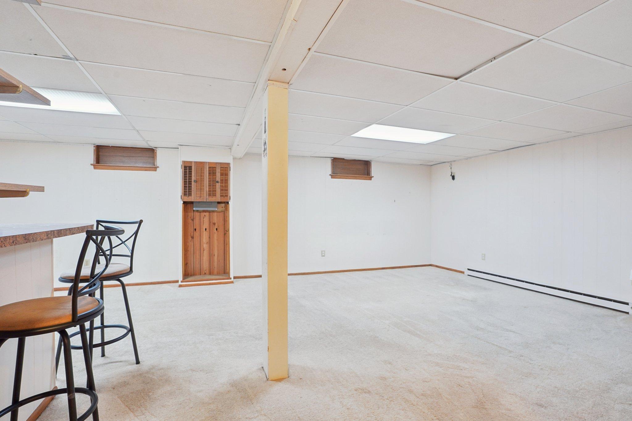159 ELIZABETH LANE
159 Elizabeth Lane, Burnsville, 55337, MN
-
Price: $380,000
-
Status type: For Sale
-
City: Burnsville
-
Neighborhood: N/A
Bedrooms: 3
Property Size :2504
-
Listing Agent: NST21492,NST82534
-
Property type : Single Family Residence
-
Zip code: 55337
-
Street: 159 Elizabeth Lane
-
Street: 159 Elizabeth Lane
Bathrooms: 2
Year: 1964
Listing Brokerage: BRIX Real Estate
FEATURES
- Range
- Refrigerator
- Microwave
- Exhaust Fan
- Dishwasher
- Water Softener Owned
- Disposal
DETAILS
On the cul-de-sac, this home has a ¾-acre lot and features an inground heated pool. You will also enjoy the large screened-in porch and other great entertaining spaces. The 3rd garage stall is insulated and has electric heat, great for a small workshop space. Vally Highlands Park is just around the block. You are also only minutes away from many great shopping and restaurant options. Easy access to both 35E and 35W, too.
INTERIOR
Bedrooms: 3
Fin ft² / Living Area: 2504 ft²
Below Ground Living: 208ft²
Bathrooms: 2
Above Ground Living: 2296ft²
-
Basement Details: Drain Tiled, Egress Window(s), Finished, Full,
Appliances Included:
-
- Range
- Refrigerator
- Microwave
- Exhaust Fan
- Dishwasher
- Water Softener Owned
- Disposal
EXTERIOR
Air Conditioning: Central Air
Garage Spaces: 3
Construction Materials: N/A
Foundation Size: 1248ft²
Unit Amenities:
-
- Deck
- Porch
- Hardwood Floors
Heating System:
-
- Hot Water
ROOMS
| Main | Size | ft² |
|---|---|---|
| Living Room | 23 x 14 | 529 ft² |
| Dining Room | 13 x 9 | 169 ft² |
| Kitchen | 12 x 9 | 144 ft² |
| Laundry | 13 x 8 | 169 ft² |
| Office | 13 x 13 | 169 ft² |
| Lower | Size | ft² |
|---|---|---|
| Family Room | 16 x 13 | 256 ft² |
| Amusement Room | 16 x 13 | 256 ft² |
| Upper | Size | ft² |
|---|---|---|
| Bedroom 1 | 15 x 12 | 225 ft² |
| Bedroom 2 | 11 x 11 | 121 ft² |
| Bedroom 3 | 10 x 10 | 100 ft² |
| Dining Room | 12 x 12 | 144 ft² |
LOT
Acres: N/A
Lot Size Dim.: 224x165x100x140x100
Longitude: 44.7584
Latitude: -93.2813
Zoning: Residential-Single Family
FINANCIAL & TAXES
Tax year: 2025
Tax annual amount: $3,888
MISCELLANEOUS
Fuel System: N/A
Sewer System: City Sewer/Connected
Water System: City Water/Connected
ADDITIONAL INFORMATION
MLS#: NST7772679
Listing Brokerage: BRIX Real Estate

ID: 3898584
Published: July 17, 2025
Last Update: July 17, 2025
Views: 3


