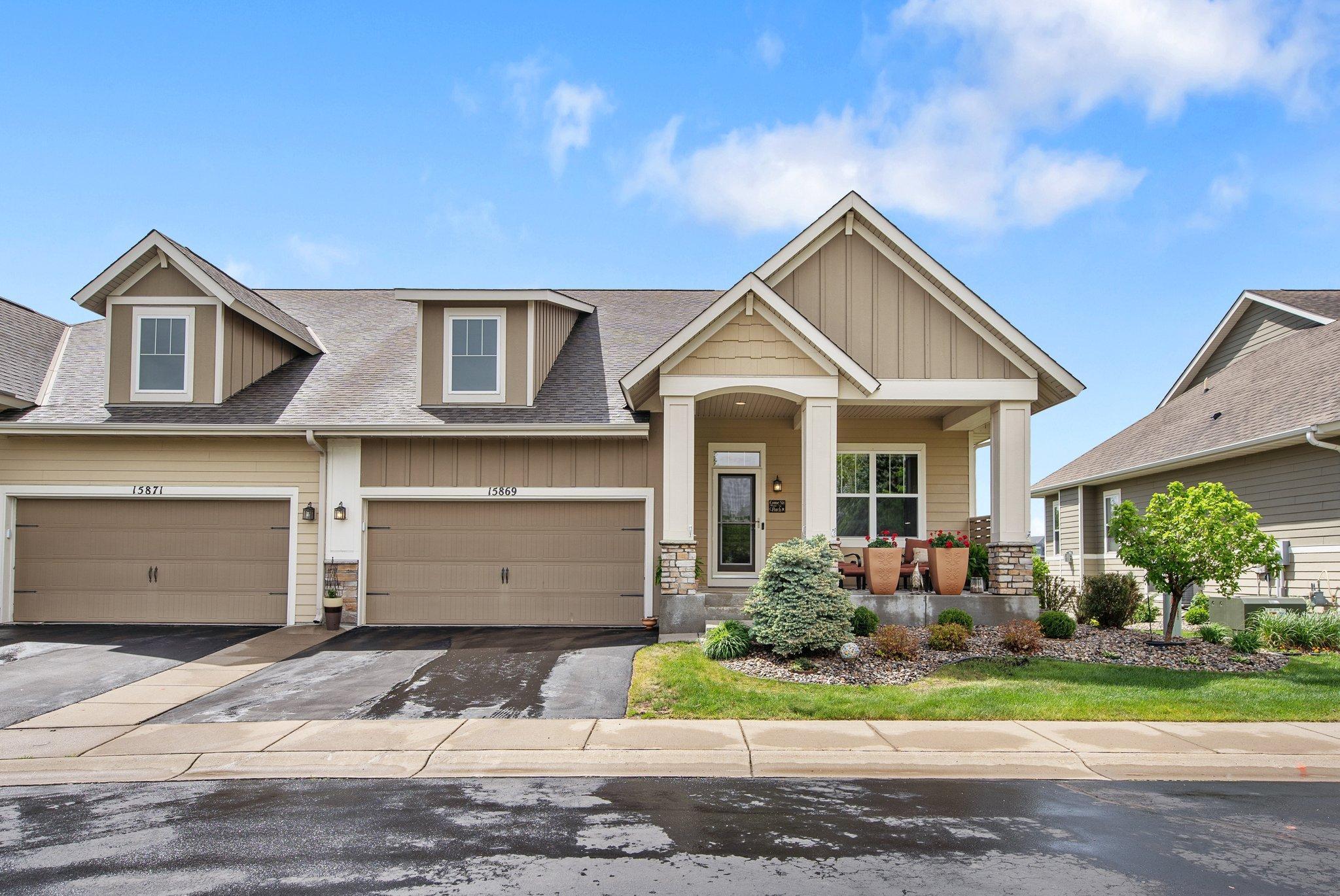15869 EASTBEND WAY
15869 Eastbend Way, Saint Paul (Apple Valley), 55124, MN
-
Price: $625,000
-
Status type: For Sale
-
Neighborhood: Cobblestone Lake South Shore 6th Add
Bedrooms: 2
Property Size :2994
-
Listing Agent: NST16490,NST92425
-
Property type : Townhouse Side x Side
-
Zip code: 55124
-
Street: 15869 Eastbend Way
-
Street: 15869 Eastbend Way
Bathrooms: 3
Year: 2013
Listing Brokerage: Edina Realty, Inc.
FEATURES
- Refrigerator
- Washer
- Dryer
- Microwave
- Dishwasher
- Water Softener Owned
- Disposal
- Cooktop
- Wall Oven
- Gas Water Heater
- Stainless Steel Appliances
DETAILS
Sought-After Main-Level Living in Cobblestone Lake. Welcome to your next chapter in the highly desired Cobblestone Lake community! This meticulously maintained home offers in-demand main-level living paired with a finished walkout lower level, all nestled on a quiet street with a northern view of the lake. Enjoy miles of walking paths, a stunning 36-acre lake, parks, lush green spaces, and a community pool-all just steps from your door. With easy access to shopping, dining, and amenities, convenience meets comfort in this beloved neighborhood. This 2-bedroom, 3-bathroom home features multiple gathering rooms, a main-level office (with potential to convert to a third bedroom), a wet bar, and abundant storage space. Greet guests in the open-concept kitchen, complete with generous counter and cabinet space, a center island, and a separate dining area perfect for entertaining. Your spacious primary suite includes a dual vanity, dedicated prep area, tiled shower, and a large walk-in closet.
INTERIOR
Bedrooms: 2
Fin ft² / Living Area: 2994 ft²
Below Ground Living: 1267ft²
Bathrooms: 3
Above Ground Living: 1727ft²
-
Basement Details: Daylight/Lookout Windows, Drain Tiled, Finished, Concrete, Storage/Locker, Walkout,
Appliances Included:
-
- Refrigerator
- Washer
- Dryer
- Microwave
- Dishwasher
- Water Softener Owned
- Disposal
- Cooktop
- Wall Oven
- Gas Water Heater
- Stainless Steel Appliances
EXTERIOR
Air Conditioning: Central Air
Garage Spaces: 2
Construction Materials: N/A
Foundation Size: 1727ft²
Unit Amenities:
-
- Patio
- Porch
- Natural Woodwork
- Hardwood Floors
- Balcony
- Ceiling Fan(s)
- Walk-In Closet
- Washer/Dryer Hookup
- In-Ground Sprinkler
- Paneled Doors
- Kitchen Center Island
- French Doors
- Wet Bar
- Tile Floors
- Main Floor Primary Bedroom
- Primary Bedroom Walk-In Closet
Heating System:
-
- Forced Air
- Fireplace(s)
ROOMS
| Main | Size | ft² |
|---|---|---|
| Garage | 21x20 | 441 ft² |
| Porch | 18x11 | 324 ft² |
| Office | 12x10 | 144 ft² |
| Living Room | 19x13 | 361 ft² |
| Kitchen | 22x11 | 484 ft² |
| Dining Room | 11x11 | 121 ft² |
| Deck | 12x12 | 144 ft² |
| Bedroom 1 | 16x13 | 256 ft² |
| Lower | Size | ft² |
|---|---|---|
| Family Room | 19x13 | 361 ft² |
| Patio | 12x12 | 144 ft² |
| Sun Room | 11x11 | 121 ft² |
| Bedroom 2 | 13x13 | 169 ft² |
| Wine Cellar | 11x9 | 121 ft² |
| Bar/Wet Bar Room | 11x9 | 121 ft² |
LOT
Acres: N/A
Lot Size Dim.: N/A
Longitude: 44.7197
Latitude: -93.1665
Zoning: Residential-Single Family
FINANCIAL & TAXES
Tax year: 2025
Tax annual amount: $6,918
MISCELLANEOUS
Fuel System: N/A
Sewer System: City Sewer/Connected,City Sewer - In Street
Water System: City Water/Connected,City Water - In Street
ADITIONAL INFORMATION
MLS#: NST7742574
Listing Brokerage: Edina Realty, Inc.

ID: 3702386
Published: May 28, 2025
Last Update: May 28, 2025
Views: 12






