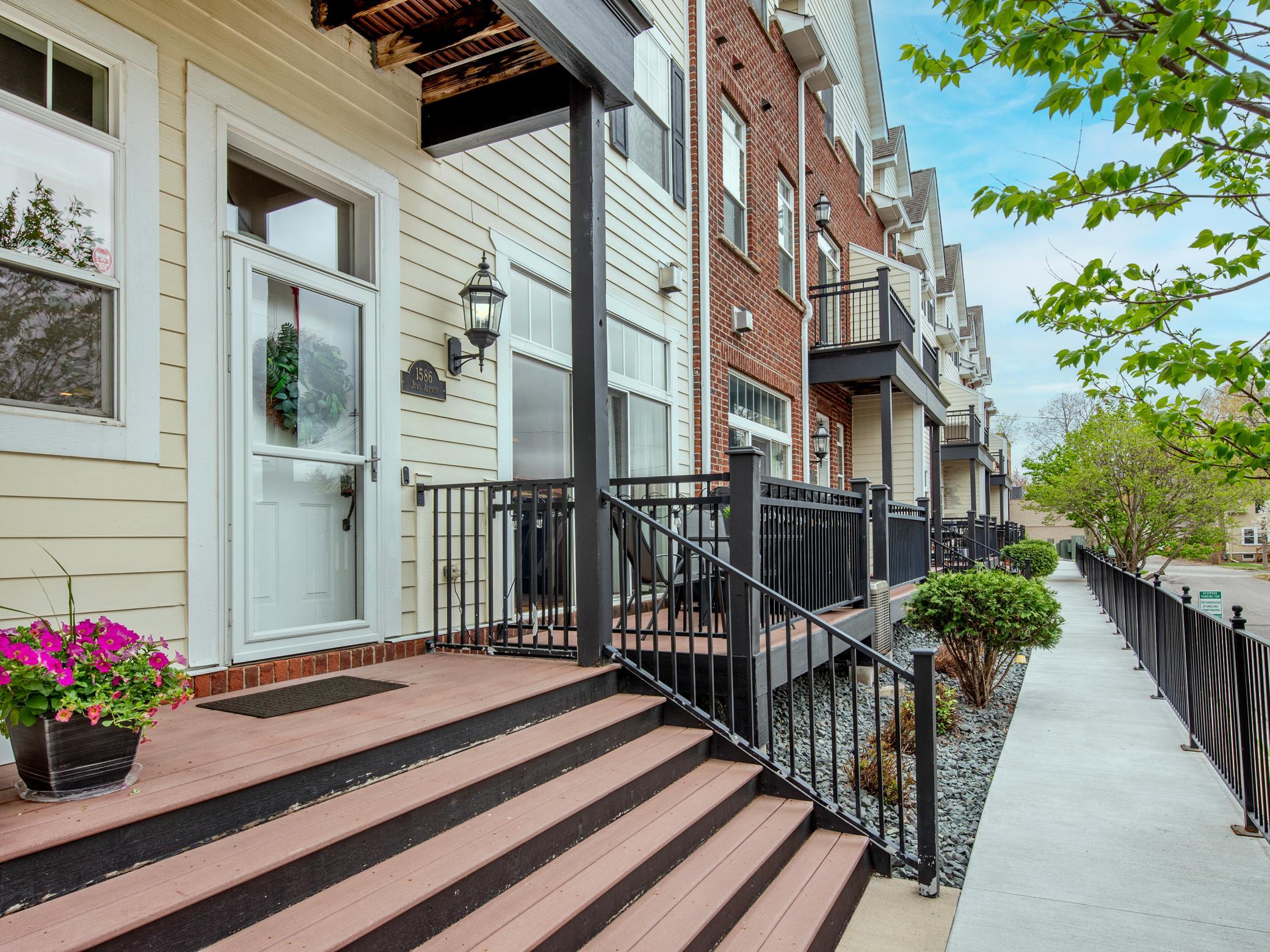1586 JUNO AVENUE
1586 Juno Avenue, Saint Paul, 55116, MN
-
Price: $465,000
-
Status type: For Sale
-
City: Saint Paul
-
Neighborhood: Highland
Bedrooms: 3
Property Size :2456
-
Listing Agent: NST16460,NST76655
-
Property type : Townhouse Side x Side
-
Zip code: 55116
-
Street: 1586 Juno Avenue
-
Street: 1586 Juno Avenue
Bathrooms: 3
Year: 2005
Listing Brokerage: Coldwell Banker Burnet
FEATURES
- Range
- Refrigerator
- Washer
- Dryer
- Microwave
- Dishwasher
- Stainless Steel Appliances
DETAILS
Modern easy living in Highland Park! Huge windows in this west-facing townhome flood the open-concept main floor with natural light. Designed for entertaining, the main level features hardwood floors, granite countertops, a cozy gas fireplace, and a convenient half bath. On the 2nd floor, you'll find a spacious primary suite complete with a full bath, a large walk-in closet, and a private balcony — perfect for morning coffee and relaxation while overlooking the neighborhood. The laundry room is also conveniently located on the 2nd floor. The third level boasts two additional bedrooms and a full bath, offering flexible space for family, guests, or a home office. The heated underground parking is located directly beneath the unit and includes additional space for bikes and more, plus a huge secure private storage room just for this unit. With a new roof, furnace, central air and appliances, you can move in worry-free. Enjoy a short walk to local favorites like Hot Hands for coffee and treats, Tono for pizza, or an elegant dinner at Joan’s in the Park. Easy access to public transit, I-94, and I-35 makes commuting a breeze. Experience the best of Highland Park living with all the conveniences of a modern townhome!
INTERIOR
Bedrooms: 3
Fin ft² / Living Area: 2456 ft²
Below Ground Living: N/A
Bathrooms: 3
Above Ground Living: 2456ft²
-
Basement Details: None,
Appliances Included:
-
- Range
- Refrigerator
- Washer
- Dryer
- Microwave
- Dishwasher
- Stainless Steel Appliances
EXTERIOR
Air Conditioning: Central Air
Garage Spaces: 2
Construction Materials: N/A
Foundation Size: 790ft²
Unit Amenities:
-
Heating System:
-
- Forced Air
ROOMS
| Main | Size | ft² |
|---|---|---|
| Living Room | 14.10x19.6 | 289.25 ft² |
| Dining Room | 12.3x15.2 | 185.79 ft² |
| Kitchen | 8.9x15.2 | 132.71 ft² |
| Upper | Size | ft² |
|---|---|---|
| Bedroom 1 | 12.10x23.6 | 301.58 ft² |
| Laundry | 10.11x15.5 | 168.3 ft² |
| Third | Size | ft² |
|---|---|---|
| Bedroom 2 | 24.1x11.4 | 272.94 ft² |
| Bedroom 3 | 21.0x11.6 | 241.5 ft² |
| Storage | 9.2x6.6 | 59.58 ft² |
LOT
Acres: N/A
Lot Size Dim.: 271x118x271x118
Longitude: 44.9257
Latitude: -93.1674
Zoning: Residential-Multi-Family
FINANCIAL & TAXES
Tax year: 2025
Tax annual amount: $7,151
MISCELLANEOUS
Fuel System: N/A
Sewer System: City Sewer/Connected
Water System: City Water/Connected
ADITIONAL INFORMATION
MLS#: NST7733942
Listing Brokerage: Coldwell Banker Burnet

ID: 3681939
Published: May 08, 2025
Last Update: May 08, 2025
Views: 9






