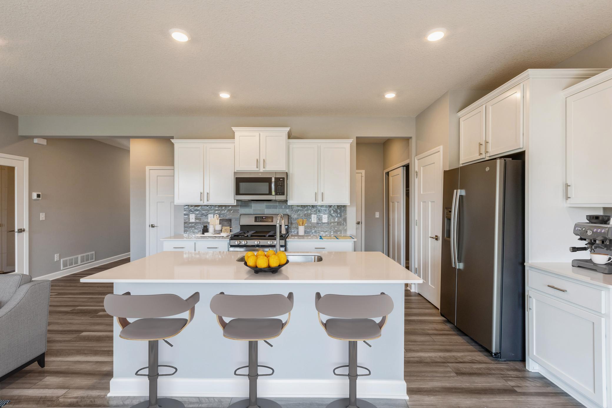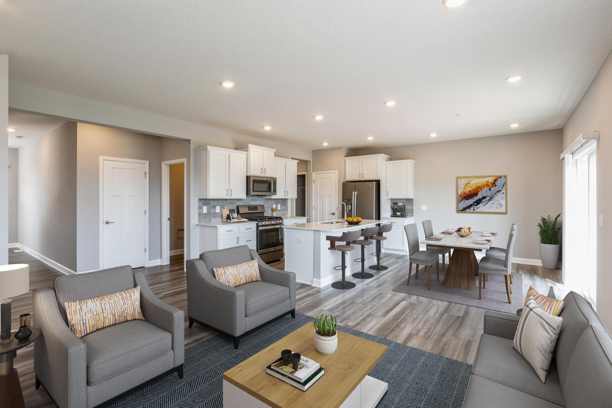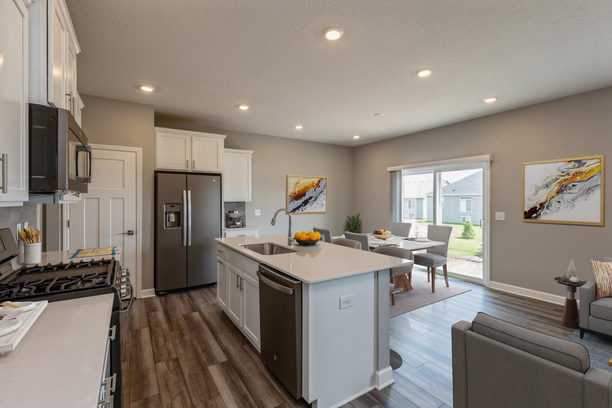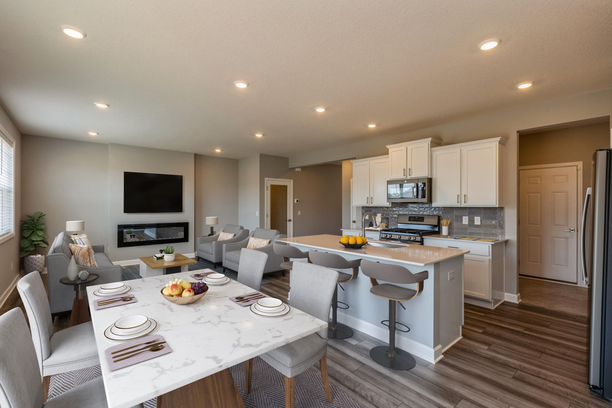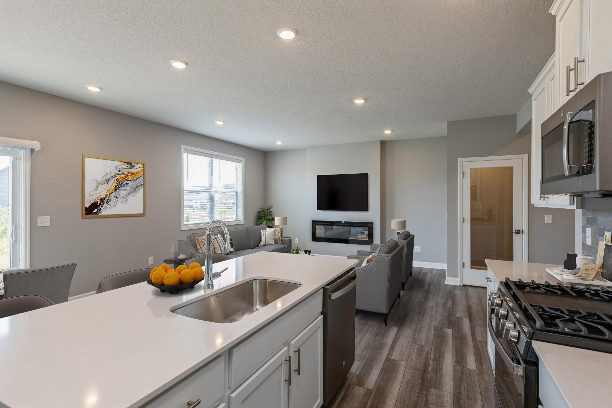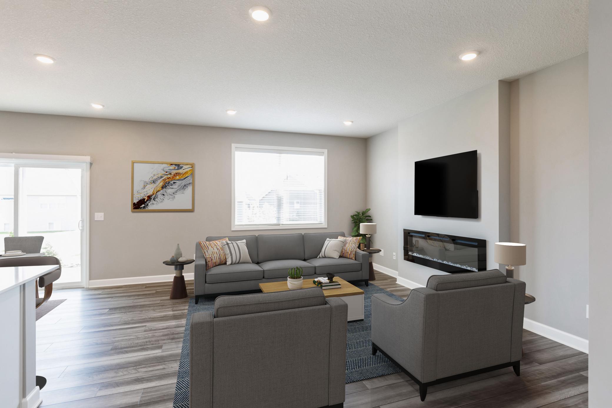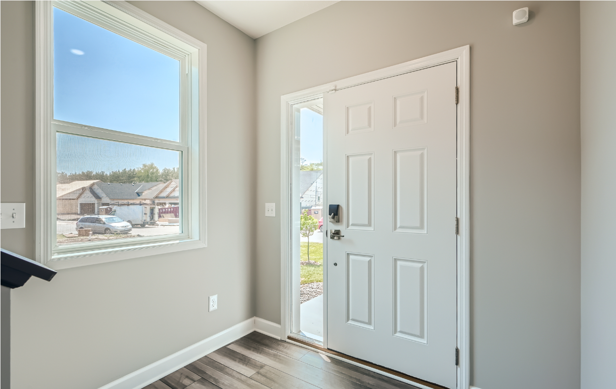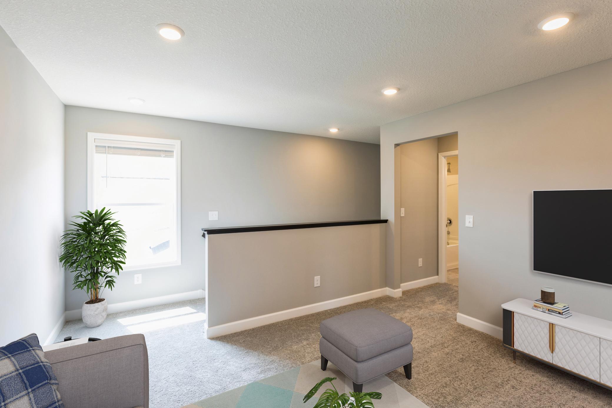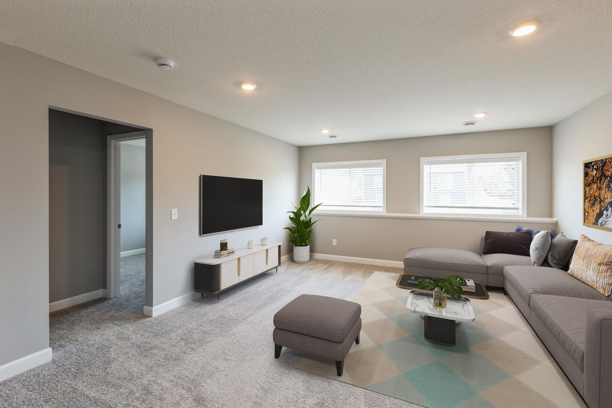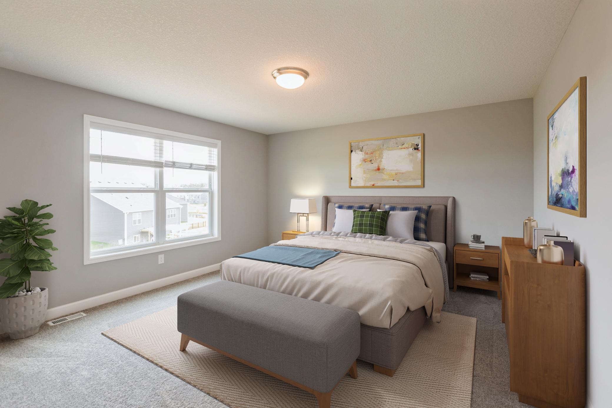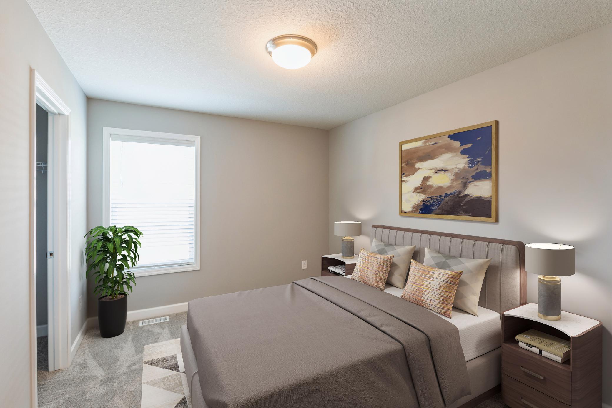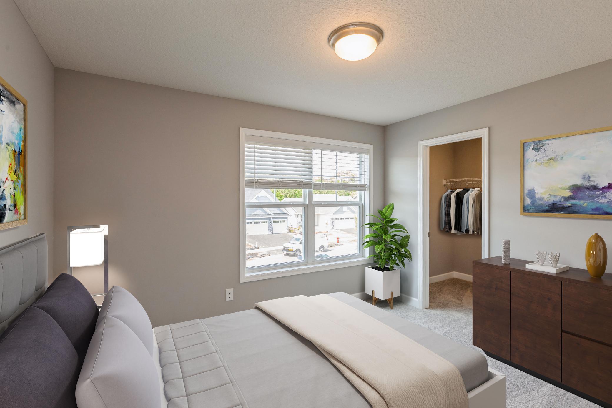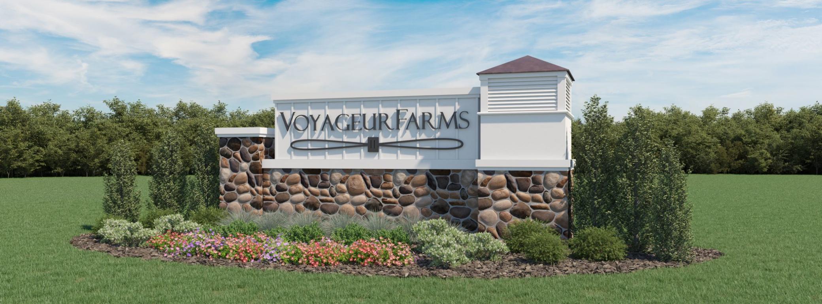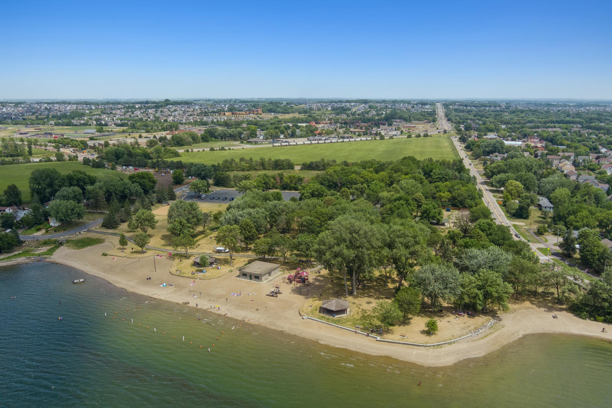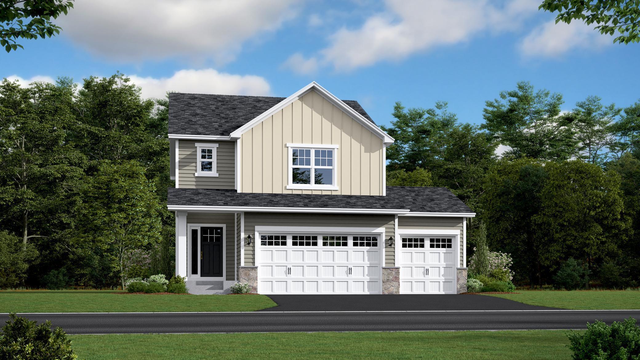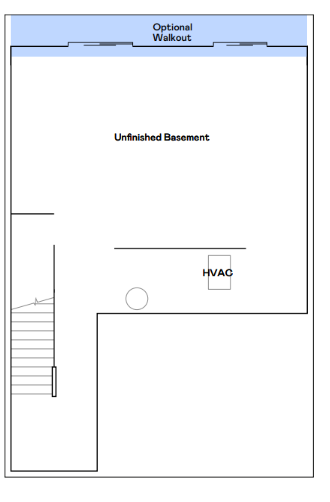1585 143RD STREET
1585 143rd Street, Rosemount, 55068, MN
-
Property type : Single Family Residence
-
Zip code: 55068
-
Street: 1585 143rd Street
-
Street: 1585 143rd Street
Bathrooms: 3
Year: 2025
Listing Brokerage: Lennar Sales Corp
FEATURES
- Range
- Refrigerator
- Microwave
- Dishwasher
- Disposal
- Humidifier
- Air-To-Air Exchanger
- Trash Compactor
- Tankless Water Heater
- Stainless Steel Appliances
DETAILS
This new two-story home was designed for the way busy families live today. The first floor showcases an open-concept design that connects the Great Room, dining room and multi-functional kitchen. The second floor features a centrally located loft, two secondary bedrooms and a spacious owner’s suite. Residents enjoy a great location just 20 minutes south of Minneapolis and St. Paul, and just east of downtown Rosemount where there are lots of shops, restaurants and entertainment options. The local high school is just 3 miles away.
INTERIOR
Bedrooms: 3
Fin ft² / Living Area: 1991 ft²
Below Ground Living: N/A
Bathrooms: 3
Above Ground Living: 1991ft²
-
Basement Details: Unfinished,
Appliances Included:
-
- Range
- Refrigerator
- Microwave
- Dishwasher
- Disposal
- Humidifier
- Air-To-Air Exchanger
- Trash Compactor
- Tankless Water Heater
- Stainless Steel Appliances
EXTERIOR
Air Conditioning: Central Air
Garage Spaces: 2
Construction Materials: N/A
Foundation Size: 830ft²
Unit Amenities:
-
- Porch
- Washer/Dryer Hookup
- Paneled Doors
- Kitchen Center Island
- Walk-Up Attic
- Primary Bedroom Walk-In Closet
Heating System:
-
- Forced Air
ROOMS
| Main | Size | ft² |
|---|---|---|
| Great Room | 12 x 15 | 144 ft² |
| Dining Room | 14 x 9 | 196 ft² |
| Kitchen | 14 x 9 | 196 ft² |
| Upper | Size | ft² |
|---|---|---|
| Loft | 10 x 12 | 100 ft² |
| Bedroom 1 | 14x 14 | 196 ft² |
| Bedroom 2 | 12 x 10 | 144 ft² |
| Bedroom 3 | 12 x 10 | 144 ft² |
| Laundry | n/a | 0 ft² |
LOT
Acres: N/A
Lot Size Dim.: TBD
Longitude: 44.7443
Latitude: -93.0736
Zoning: Residential-Single Family
FINANCIAL & TAXES
Tax year: 2025
Tax annual amount: N/A
MISCELLANEOUS
Fuel System: N/A
Sewer System: City Sewer/Connected
Water System: City Water/Connected
ADDITIONAL INFORMATION
MLS#: NST7773565
Listing Brokerage: Lennar Sales Corp

ID: 3892087
Published: July 15, 2025
Last Update: July 15, 2025
Views: 3


