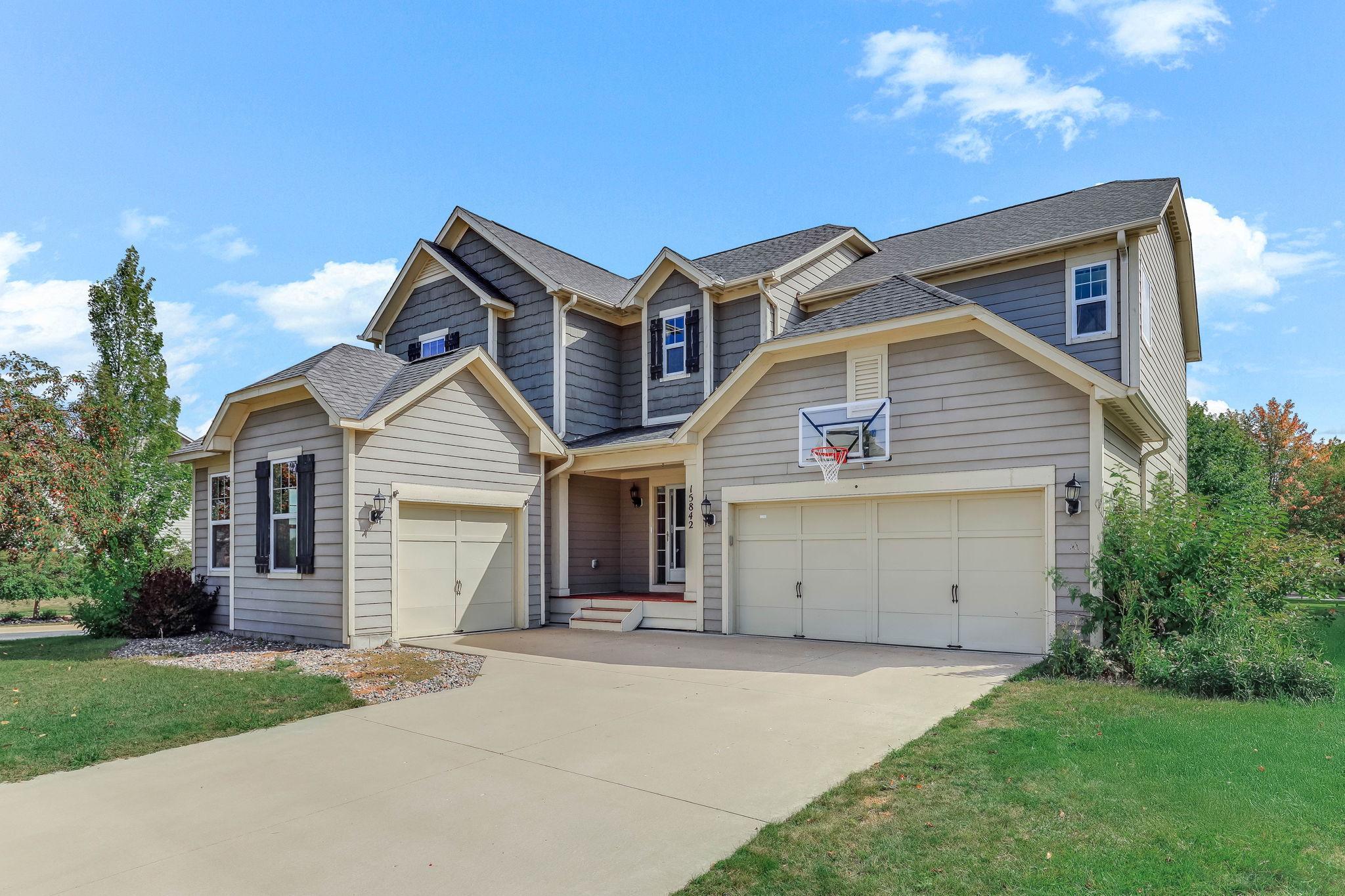15842 ELMWOOD LANE
15842 Elmwood Lane, Apple Valley, 55124, MN
-
Price: $600,000
-
Status type: For Sale
-
City: Apple Valley
-
Neighborhood: Cobblestone Lake South Shore 5th Add
Bedrooms: 5
Property Size :4700
-
Listing Agent: NST26372,NST109186
-
Property type : Single Family Residence
-
Zip code: 55124
-
Street: 15842 Elmwood Lane
-
Street: 15842 Elmwood Lane
Bathrooms: 5
Year: 2012
Listing Brokerage: Kris Lindahl Real Estate
FEATURES
- Refrigerator
- Dryer
- Microwave
- Dishwasher
- Water Softener Owned
- Disposal
- Cooktop
- Gas Water Heater
- Double Oven
- Stainless Steel Appliances
DETAILS
From the moment you step into the two-story foyer, you’ll feel the openness and flow of this spacious 5-bedroom, 5-bathroom home. The living room is filled with natural light from its wall of windows and features a cozy fireplace and soaring vaulted ceiling open to the upper level, creating an inviting space to gather. The kitchen is designed for everyday living and entertaining with its center island, double ovens, and corner pantry, all connected seamlessly to the living area. A main floor office and laundry add convenience. Upstairs, you’ll find 4 bedrooms, each with its own walk-in closet and either a private or Jack and Jill bath, including a massive primary suite with a custom closet organizer and a private bath with a separate tub and shower. The lower level is perfect for entertaining with a bar, rec room with fireplace, theater room, 5th bedroom, and full bath. With a 2023 water heater and neighborhood amenities like walking paths, two parks, a pool, and Cobblestone Lake, this move-in ready home has the space, storage, and features you’ve been searching for.
INTERIOR
Bedrooms: 5
Fin ft² / Living Area: 4700 ft²
Below Ground Living: 1266ft²
Bathrooms: 5
Above Ground Living: 3434ft²
-
Basement Details: Block, Finished, Full,
Appliances Included:
-
- Refrigerator
- Dryer
- Microwave
- Dishwasher
- Water Softener Owned
- Disposal
- Cooktop
- Gas Water Heater
- Double Oven
- Stainless Steel Appliances
EXTERIOR
Air Conditioning: Central Air
Garage Spaces: 3
Construction Materials: N/A
Foundation Size: 1724ft²
Unit Amenities:
-
- Patio
- Kitchen Window
- Porch
- Natural Woodwork
- Ceiling Fan(s)
- Walk-In Closet
- Vaulted Ceiling(s)
- Washer/Dryer Hookup
- Security System
- Paneled Doors
- Kitchen Center Island
- Primary Bedroom Walk-In Closet
Heating System:
-
- Forced Air
- Fireplace(s)
ROOMS
| Main | Size | ft² |
|---|---|---|
| Living Room | 15x18 | 225 ft² |
| Dining Room | 17x12 | 289 ft² |
| Kitchen | 14x16 | 196 ft² |
| Laundry | 8x6 | 64 ft² |
| Patio | 13x10 | 169 ft² |
| Lower | Size | ft² |
|---|---|---|
| Family Room | 32x30 | 1024 ft² |
| Bedroom 5 | 13x13 | 169 ft² |
| Media Room | 16x12 | 256 ft² |
| Upper | Size | ft² |
|---|---|---|
| Bedroom 1 | 19x13 | 361 ft² |
| Bedroom 2 | 12x11 | 144 ft² |
| Bedroom 3 | 11x11 | 121 ft² |
| Bedroom 4 | 11x11 | 121 ft² |
LOT
Acres: N/A
Lot Size Dim.: 104x112x89x118
Longitude: 44.7186
Latitude: -93.1682
Zoning: Residential-Single Family
FINANCIAL & TAXES
Tax year: 2025
Tax annual amount: $7,812
MISCELLANEOUS
Fuel System: N/A
Sewer System: City Sewer/Connected
Water System: City Water/Connected
ADDITIONAL INFORMATION
MLS#: NST7797877
Listing Brokerage: Kris Lindahl Real Estate

ID: 4083605
Published: September 06, 2025
Last Update: September 06, 2025
Views: 11






