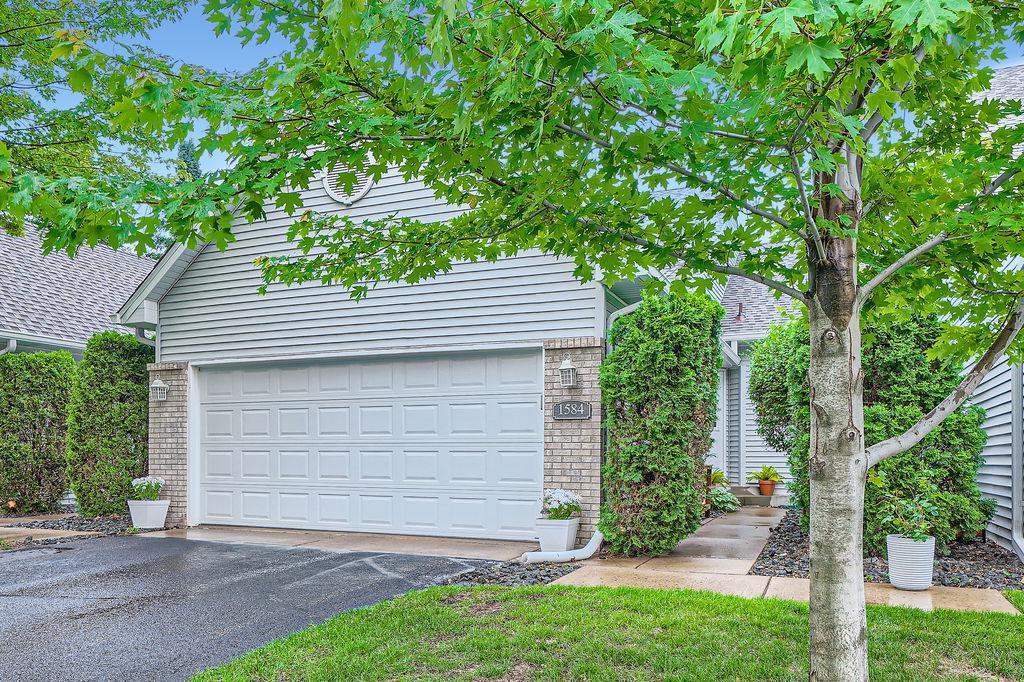1584 126TH LANE
1584 126th Lane, Coon Rapids, 55448, MN
-
Price: $315,000
-
Status type: For Sale
-
City: Coon Rapids
-
Neighborhood: Cic 06 Weston Woods B H
Bedrooms: 2
Property Size :2167
-
Listing Agent: NST17994,NST87057
-
Property type : Townhouse Side x Side
-
Zip code: 55448
-
Street: 1584 126th Lane
-
Street: 1584 126th Lane
Bathrooms: 2
Year: 1994
Listing Brokerage: RE/MAX Results
FEATURES
- Range
- Refrigerator
- Washer
- Dryer
- Microwave
- Exhaust Fan
- Dishwasher
- Disposal
- Central Vacuum
DETAILS
Affordable Rambler Townhome in great condition! Everything on the main level and a full walkout basement for entertaining! A vaulted ceiling running through the main living area creates an open feel and the gas fireplace provides ambiance. The sunroom off the back is a perfect retreat to view the private backyard. The kitchen is a delight w/ granite tops and great counter and cupboard space. There is room for a small table if desired. Main floor laundry is right off the owner's suite. The owner's suite also has a soaring vaulted ceiling, walk-in closet, and walks through to the bath. A double sink and large whirlpool tub with shower is provided for.. The lower level would be great for entertaining w/ the huge walkout family room. A 2nd spacious BR w/ walk in closets is located off ot the family room. You will enjoy plenty of storage and there is central vac. An additional room on the lower level is perfect for hobbies or an office. Dont wait!
INTERIOR
Bedrooms: 2
Fin ft² / Living Area: 2167 ft²
Below Ground Living: 990ft²
Bathrooms: 2
Above Ground Living: 1177ft²
-
Basement Details: Daylight/Lookout Windows, Finished, Storage Space, Walkout,
Appliances Included:
-
- Range
- Refrigerator
- Washer
- Dryer
- Microwave
- Exhaust Fan
- Dishwasher
- Disposal
- Central Vacuum
EXTERIOR
Air Conditioning: Central Air
Garage Spaces: 2
Construction Materials: N/A
Foundation Size: 1045ft²
Unit Amenities:
-
- Patio
- Kitchen Window
- Deck
- Natural Woodwork
- Sun Room
- Ceiling Fan(s)
- Walk-In Closet
- Vaulted Ceiling(s)
- Washer/Dryer Hookup
- Security System
- Intercom System
- Main Floor Primary Bedroom
- Primary Bedroom Walk-In Closet
Heating System:
-
- Forced Air
ROOMS
| Main | Size | ft² |
|---|---|---|
| Living Room | 18x12 | 324 ft² |
| Dining Room | 15x12 | 225 ft² |
| Kitchen | 14x10 | 196 ft² |
| Bedroom 1 | 14x12 | 196 ft² |
| Sun Room | 12x12 | 144 ft² |
| Lower | Size | ft² |
|---|---|---|
| Family Room | 18x24 | 324 ft² |
| Bedroom 2 | 16x11 | 256 ft² |
| Bonus Room | n/a | 0 ft² |
| Storage | n/a | 0 ft² |
LOT
Acres: N/A
Lot Size Dim.: 105x32
Longitude: 45.1995
Latitude: -93.306
Zoning: Residential-Single Family
FINANCIAL & TAXES
Tax year: 2024
Tax annual amount: $3,046
MISCELLANEOUS
Fuel System: N/A
Sewer System: City Sewer/Connected
Water System: City Water/Connected
ADDITIONAL INFORMATION
MLS#: NST7754311
Listing Brokerage: RE/MAX Results

ID: 3929998
Published: June 13, 2025
Last Update: June 13, 2025
Views: 5






