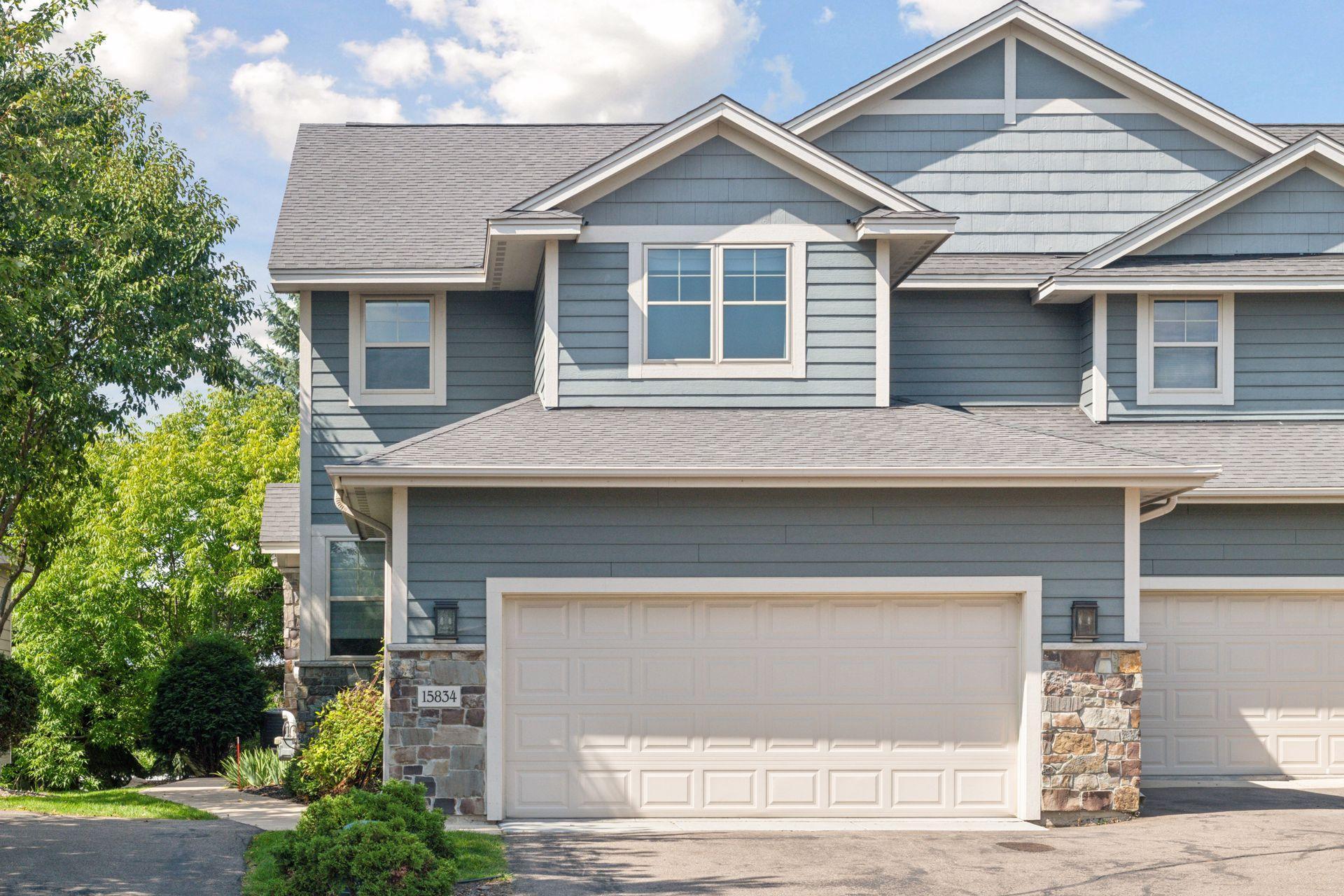15834 50TH PLACE
15834 50th Place, Minneapolis (Plymouth), 55446, MN
-
Price: $575,000
-
Status type: For Sale
-
City: Minneapolis (Plymouth)
-
Neighborhood: Seven Greens 2nd Add
Bedrooms: 4
Property Size :2956
-
Listing Agent: NST16683,NST58578
-
Property type : Townhouse Side x Side
-
Zip code: 55446
-
Street: 15834 50th Place
-
Street: 15834 50th Place
Bathrooms: 4
Year: 2013
Listing Brokerage: RE/MAX Results
FEATURES
- Range
- Refrigerator
- Washer
- Dryer
- Microwave
- Exhaust Fan
- Dishwasher
- Water Softener Owned
- Disposal
- Humidifier
- Chandelier
DETAILS
Rare opportunity to own a very nice townhome/side by side twin home style in Seven Greens of Plymouth. One owner home and great condition. Immediate occupancy is a possibility. 4 bedrooms and 4 baths: good spaces for everyone. 2 story with 3 bedrooms up and 2 baths plus one bedroom down with a 3/4 bath. Main level features the living room w/gas fireplace, white center island kitchen w/stainless & granite, dining room w/sliders to the deck, office/den as well as laundry and powder room. Very open, bright and flows so well. Lower Level has a family room, 4th bedroom and a 3/4 bath as well as an exercise room and furnace/storage room. Neutral decor and nice main level hardwoods w/today's colors in carpeting. Generous 2 car garage has built-ins & finished walls. A very nice opportunity. Beautiful complex in a convenient Plymouth location. Close to shops, parks and easy freeway access.
INTERIOR
Bedrooms: 4
Fin ft² / Living Area: 2956 ft²
Below Ground Living: 828ft²
Bathrooms: 4
Above Ground Living: 2128ft²
-
Basement Details: Block, Daylight/Lookout Windows, Drain Tiled, Finished, Full, Sump Pump,
Appliances Included:
-
- Range
- Refrigerator
- Washer
- Dryer
- Microwave
- Exhaust Fan
- Dishwasher
- Water Softener Owned
- Disposal
- Humidifier
- Chandelier
EXTERIOR
Air Conditioning: Central Air
Garage Spaces: 2
Construction Materials: N/A
Foundation Size: 1064ft²
Unit Amenities:
-
- Deck
- Hardwood Floors
- Walk-In Closet
- Washer/Dryer Hookup
- In-Ground Sprinkler
- Exercise Room
- Paneled Doors
- Kitchen Center Island
- Tile Floors
- Primary Bedroom Walk-In Closet
Heating System:
-
- Forced Air
- Humidifier
ROOMS
| Main | Size | ft² |
|---|---|---|
| Living Room | 16x15 | 256 ft² |
| Dining Room | 11x10 | 121 ft² |
| Kitchen | 12x12 | 144 ft² |
| Office | 10x9 | 100 ft² |
| Upper | Size | ft² |
|---|---|---|
| Bedroom 1 | 17x15 | 289 ft² |
| Bedroom 2 | 17x11 | 289 ft² |
| Bedroom 3 | 13x10 | 169 ft² |
| Lower | Size | ft² |
|---|---|---|
| Family Room | 16x14 | 256 ft² |
| Exercise Room | 11x10 | 121 ft² |
| Bedroom 4 | 13x10 | 169 ft² |
LOT
Acres: N/A
Lot Size Dim.: irregular
Longitude: 45.0457
Latitude: -93.4813
Zoning: Residential-Single Family
FINANCIAL & TAXES
Tax year: 2025
Tax annual amount: $5,825
MISCELLANEOUS
Fuel System: N/A
Sewer System: City Sewer/Connected
Water System: City Water/Connected
ADDITIONAL INFORMATION
MLS#: NST7795983
Listing Brokerage: RE/MAX Results

ID: 4062828
Published: September 02, 2025
Last Update: September 02, 2025
Views: 2






