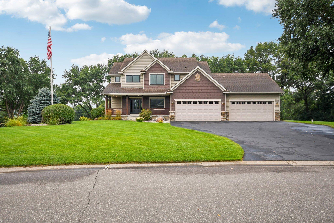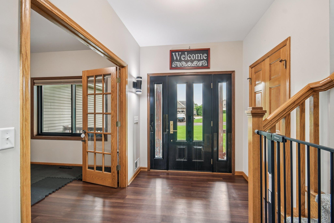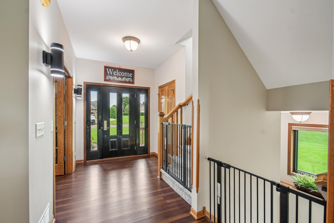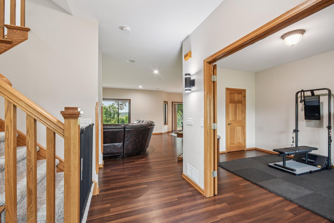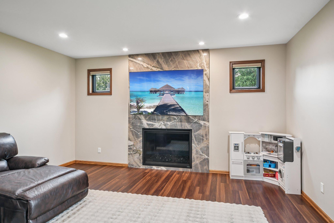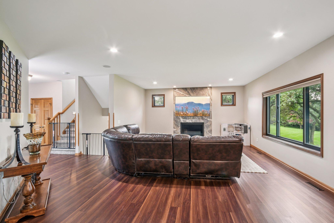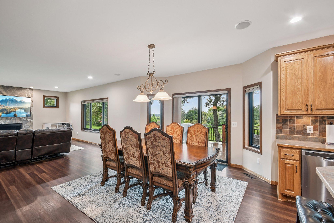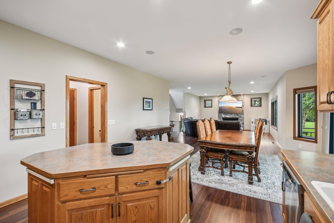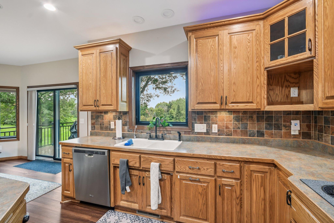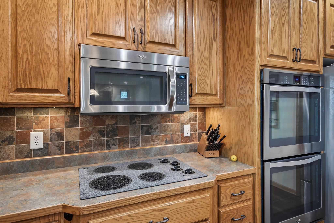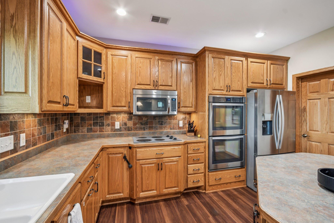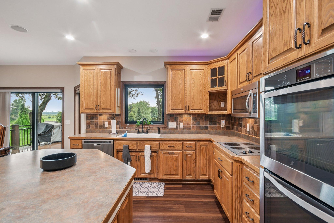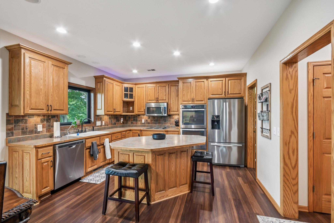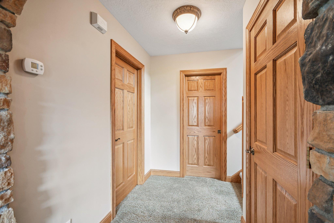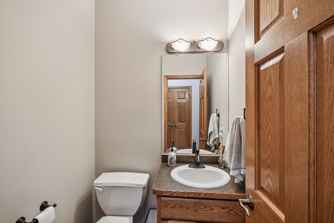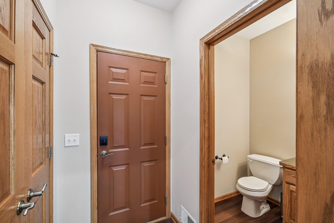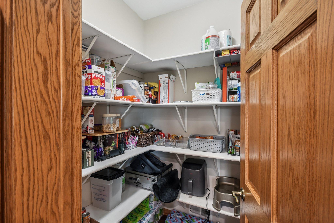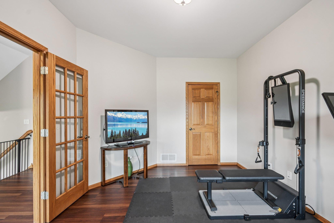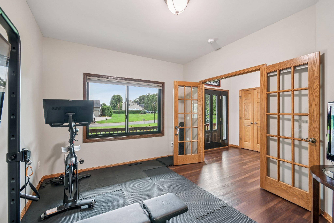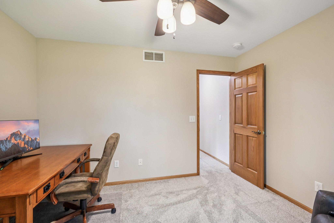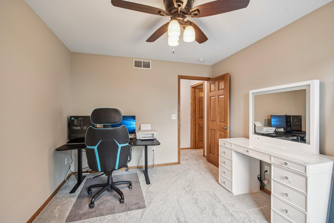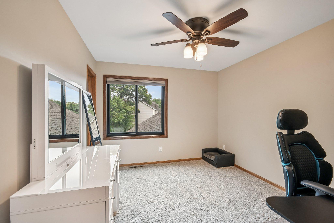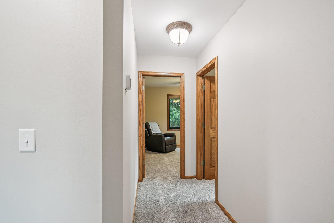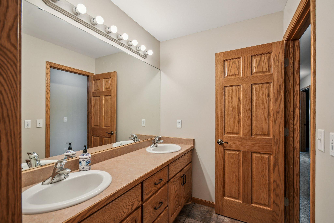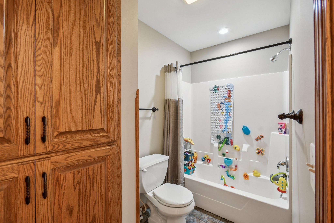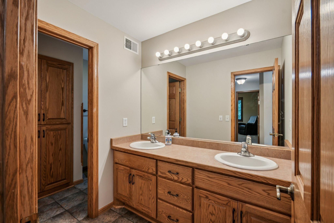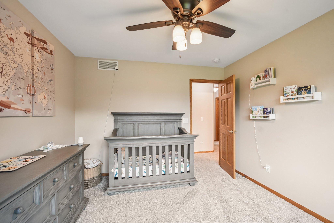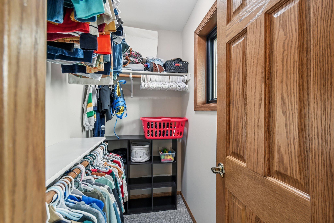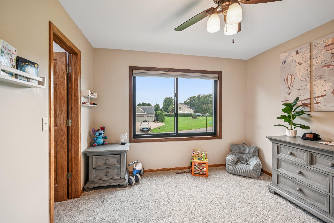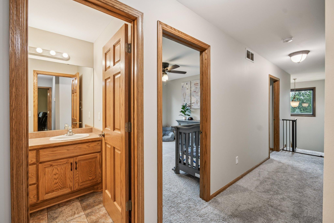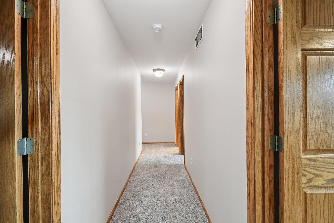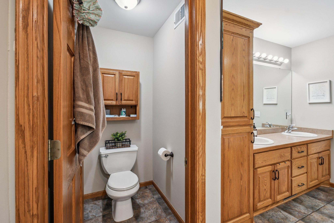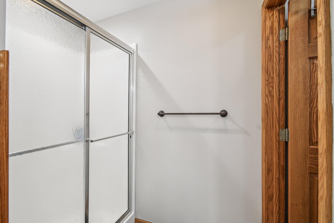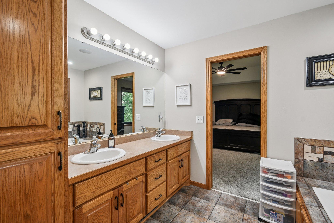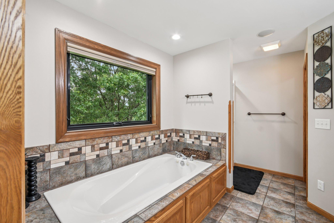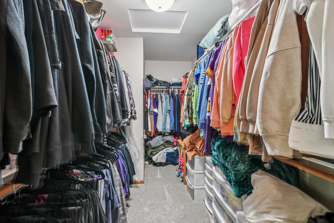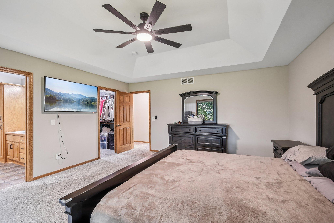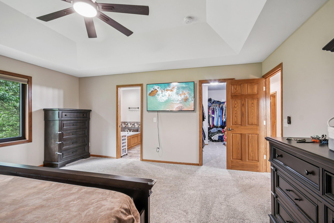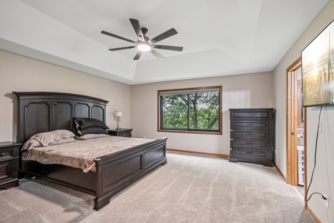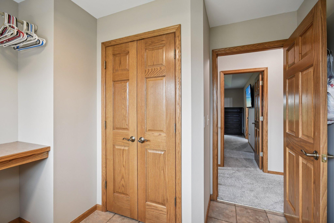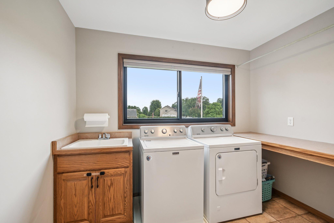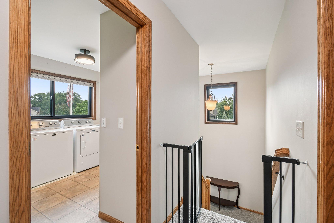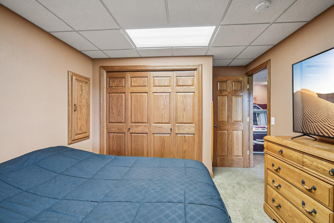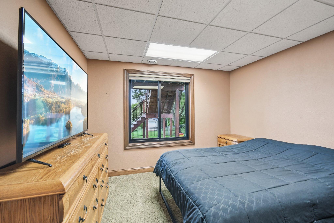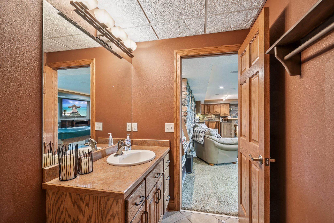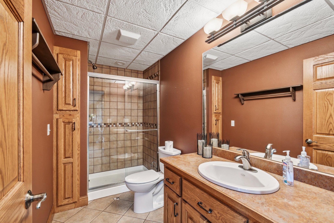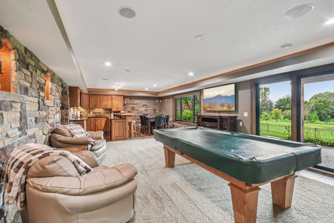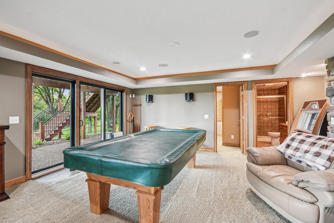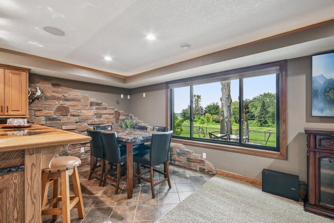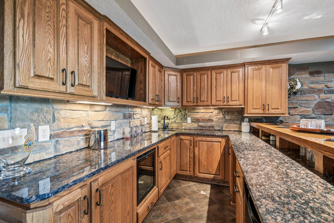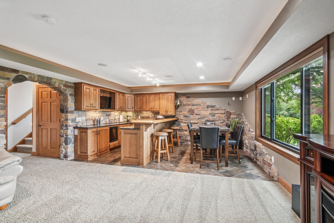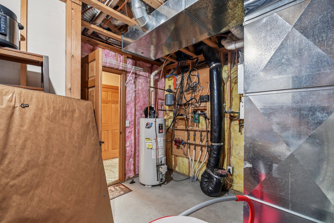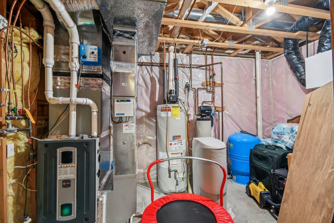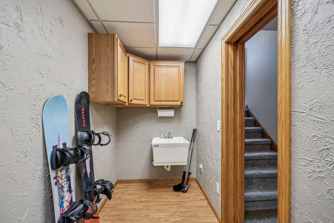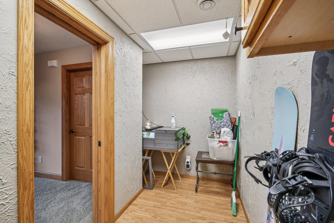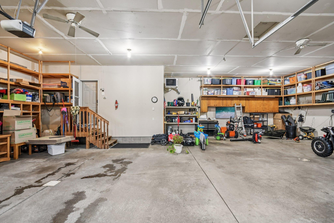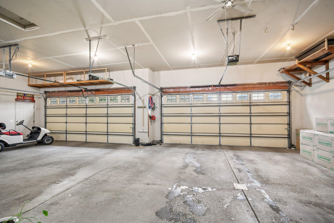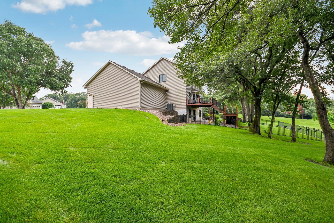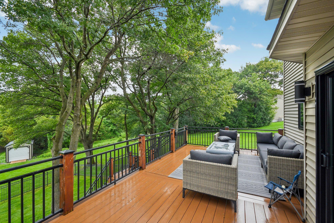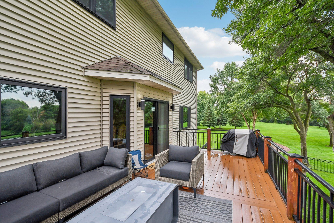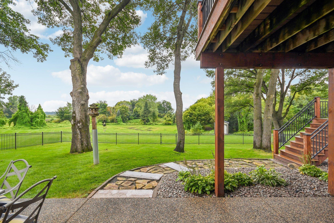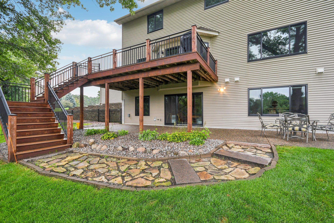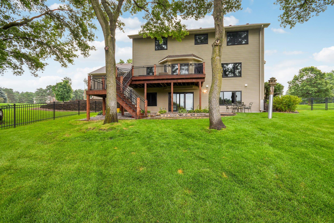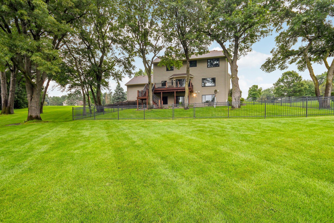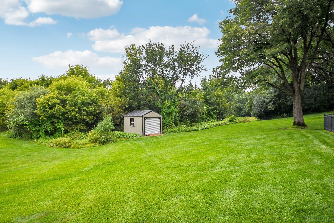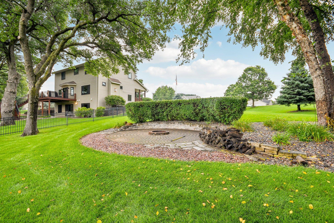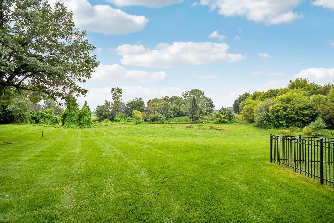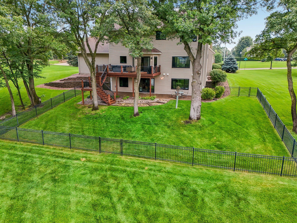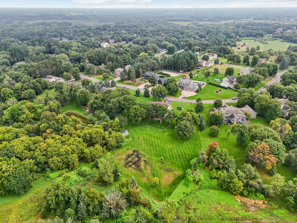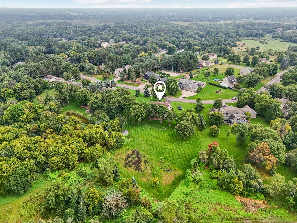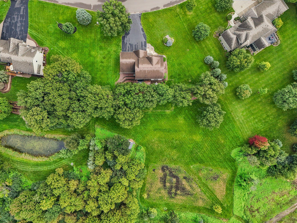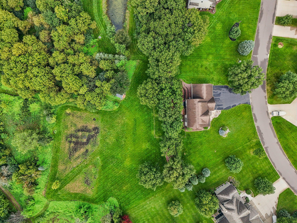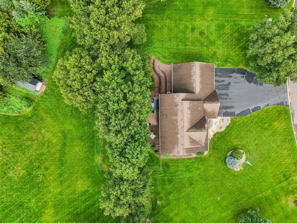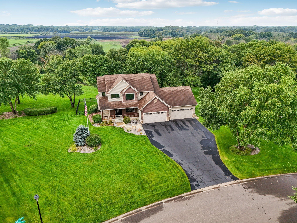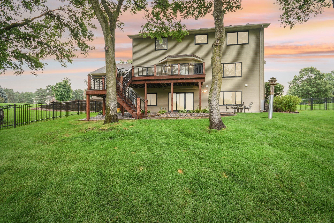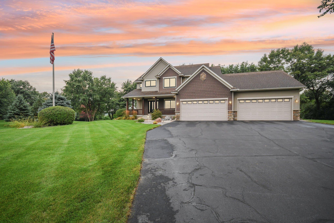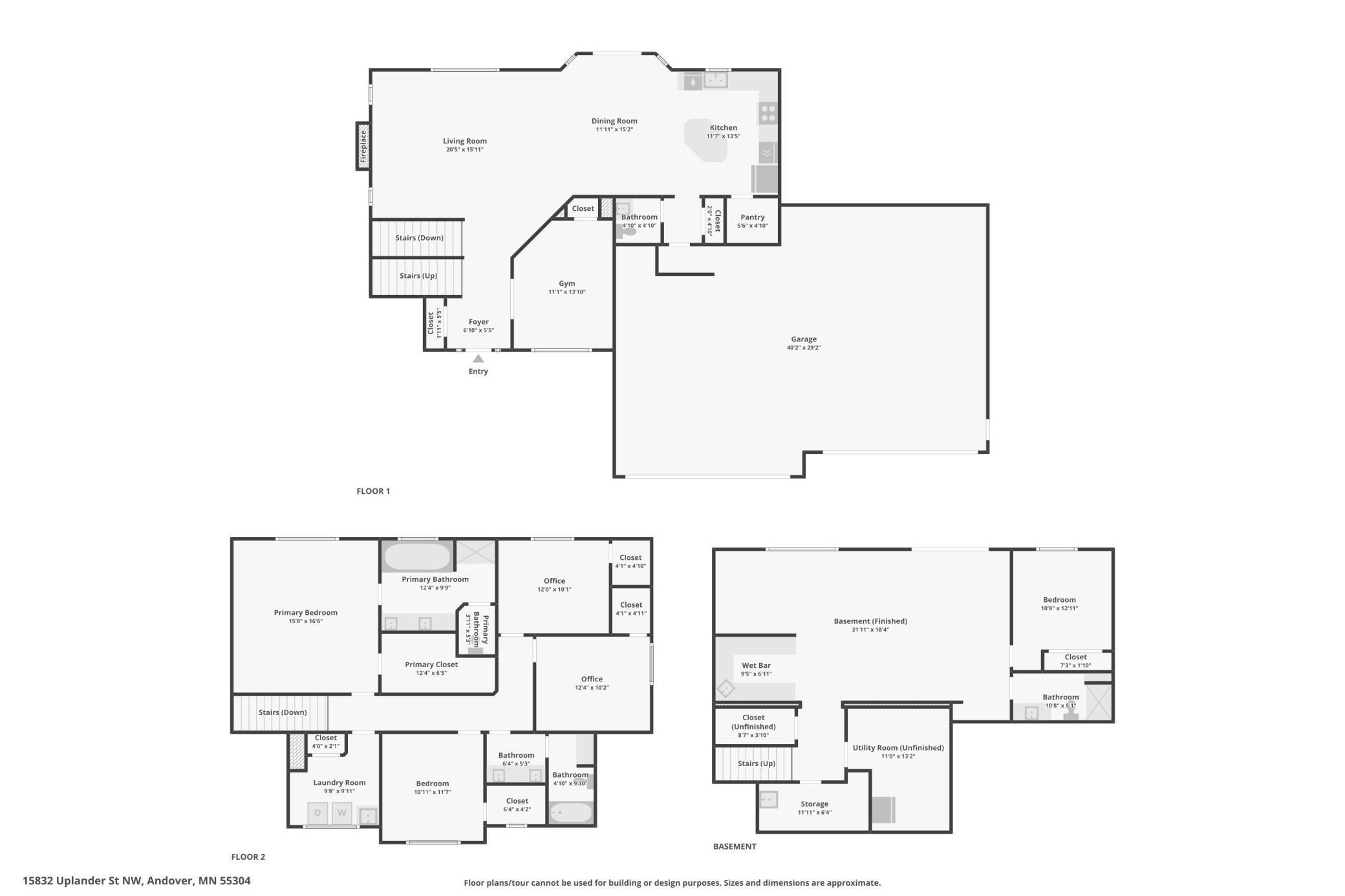15832 UPLANDER STREET
15832 Uplander Street, Andover, 55304, MN
-
Price: $775,000
-
Status type: For Sale
-
City: Andover
-
Neighborhood: North Valley Ridge
Bedrooms: 5
Property Size :3684
-
Listing Agent: NST17994,NST99982
-
Property type : Single Family Residence
-
Zip code: 55304
-
Street: 15832 Uplander Street
-
Street: 15832 Uplander Street
Bathrooms: 4
Year: 2002
Listing Brokerage: RE/MAX Results
FEATURES
- Refrigerator
- Washer
- Dryer
- Microwave
- Dishwasher
- Water Softener Owned
- Cooktop
- Wall Oven
- Air-To-Air Exchanger
DETAILS
Welcome to 15832 Uplander Street NW—where peaceful surroundings and thoughtful design come together in this beautifully maintained two story home. Tucked on nearly two acres in Andover’s desirable North Valley Ridge neighborhood, this home offers privacy while still being close to everything—parks, trails, schools, and everyday conveniences. The oversized, heated 4 stall garage with tall ceilings is ideal for storage, hobbies, or all the toys. Inside, you’ll find a spacious, open layout with mission style cabinetry, natural woodwork, and great light throughout. The main level includes a private home office, welcoming foyer, cozy stone fireplace in the living room, and a functional kitchen with center island and stainless steel appliances. Upstairs, four bedrooms on one level make the layout incredibly convenient, including a large primary suite with a private full bath, jetted tub, and walk in closet. The finished walkout lower level offers even more living space with a huge family room, wet bar, hobby room, and an additional bedroom, perfect for entertaining or relaxing. Step outside and enjoy the peaceful backyard from the deck or the full length pebble stone patio. All new Andersen windows and front door. There’s also a separate paver patio with a fire pit—ideal for fall evenings.
INTERIOR
Bedrooms: 5
Fin ft² / Living Area: 3684 ft²
Below Ground Living: 1050ft²
Bathrooms: 4
Above Ground Living: 2634ft²
-
Basement Details: Block, Daylight/Lookout Windows, Drain Tiled, Finished, Full,
Appliances Included:
-
- Refrigerator
- Washer
- Dryer
- Microwave
- Dishwasher
- Water Softener Owned
- Cooktop
- Wall Oven
- Air-To-Air Exchanger
EXTERIOR
Air Conditioning: Central Air
Garage Spaces: 4
Construction Materials: N/A
Foundation Size: 1200ft²
Unit Amenities:
-
- Patio
- Kitchen Window
- Deck
- Natural Woodwork
- Hardwood Floors
- Ceiling Fan(s)
- Washer/Dryer Hookup
- In-Ground Sprinkler
- Paneled Doors
- Cable
- Kitchen Center Island
- French Doors
- Wet Bar
- Ethernet Wired
- Primary Bedroom Walk-In Closet
Heating System:
-
- Forced Air
- Radiant Floor
- Fireplace(s)
ROOMS
| Main | Size | ft² |
|---|---|---|
| Living Room | 17x21 | 289 ft² |
| Dining Room | 13x16 | 169 ft² |
| Kitchen | 11x14 | 121 ft² |
| Office | 15x12 | 225 ft² |
| Lower | Size | ft² |
|---|---|---|
| Family Room | 22x16 | 484 ft² |
| Bedroom 5 | 10x10 | 100 ft² |
| Hobby Room | 11x5 | 121 ft² |
| Bar/Wet Bar Room | 17x10 | 289 ft² |
| Patio | 44x12 | 1936 ft² |
| Upper | Size | ft² |
|---|---|---|
| Bedroom 1 | 17x16 | 289 ft² |
| Bedroom 2 | 12x11 | 144 ft² |
| Bedroom 3 | 13x10 | 169 ft² |
| Bedroom 4 | 12x11 | 144 ft² |
| Laundry | 10x7 | 100 ft² |
LOT
Acres: N/A
Lot Size Dim.: 340x72x48x24x283x147x267
Longitude: 45.2577
Latitude: -93.3257
Zoning: Residential-Single Family
FINANCIAL & TAXES
Tax year: 2025
Tax annual amount: $6,860
MISCELLANEOUS
Fuel System: N/A
Sewer System: Private Sewer,Tank with Drainage Field
Water System: Private,Well
ADDITIONAL INFORMATION
MLS#: NST7799979
Listing Brokerage: RE/MAX Results

ID: 4094391
Published: September 10, 2025
Last Update: September 10, 2025
Views: 2


