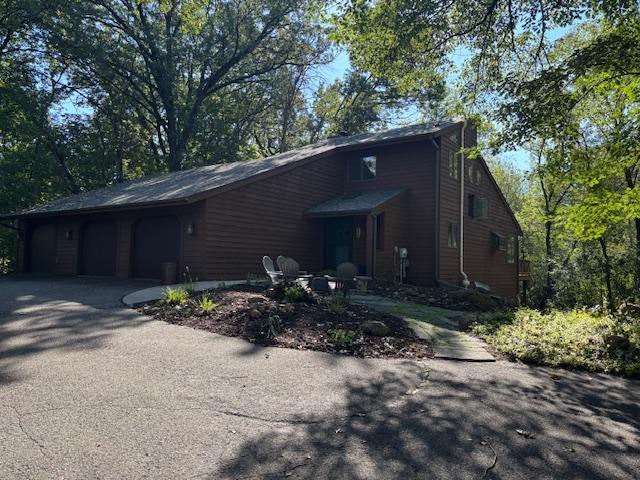15827 DAY PLACE
15827 Day Place, Minnetonka, 55345, MN
-
Price: $519,000
-
Status type: For Sale
-
City: Minnetonka
-
Neighborhood: Auditors Sub 369
Bedrooms: 4
Property Size :2198
-
Listing Agent: NST16191,NST83424
-
Property type : Single Family Residence
-
Zip code: 55345
-
Street: 15827 Day Place
-
Street: 15827 Day Place
Bathrooms: 3
Year: 1984
Listing Brokerage: Coldwell Banker Burnet
FEATURES
- Dishwasher
DETAILS
Photos coming! Opportunity knocks in Minnetonka/Minnetonka Schools. Modern tree house vibes - in this unique and cool contemporary with fabulous decks off the kichen, main floor office/bedroom and upper level primary suite. Vaulted living/kitchen area, primary suite on 2nd level with walls of windows overlooking treed/private lot. Main floor also offers bedroom or office plus a 3/4 bath with 2 more bedrooms and another 3/4 bath in the walk out lower level. Huge 3 car garage rounds out all of of your space needs. Roof is newer - decks in great shape. Ready to give your modern vibe design a space to shine....come and make this unique opportunity hidden in the woods in Minnetonka...(yet just a minute away from freeway access), yours. Right by the LRT trail - Groveland Elementary & MME Schools.
INTERIOR
Bedrooms: 4
Fin ft² / Living Area: 2198 ft²
Below Ground Living: 873ft²
Bathrooms: 3
Above Ground Living: 1325ft²
-
Basement Details: Finished, Walkout, Wood,
Appliances Included:
-
- Dishwasher
EXTERIOR
Air Conditioning: Central Air
Garage Spaces: 2
Construction Materials: N/A
Foundation Size: 954ft²
Unit Amenities:
-
- Kitchen Window
- Deck
- Hardwood Floors
- Vaulted Ceiling(s)
- Washer/Dryer Hookup
- Primary Bedroom Walk-In Closet
Heating System:
-
- Forced Air
ROOMS
| Main | Size | ft² |
|---|---|---|
| Family Room | 21 x 14 | 441 ft² |
| Dining Room | 12 x 8 | 144 ft² |
| Kitchen | 12 x 11 | 144 ft² |
| Bedroom 1 | 12 x 11 | 144 ft² |
| Upper | Size | ft² |
|---|---|---|
| Bedroom 2 | 17 x 12 | 289 ft² |
| Lower | Size | ft² |
|---|---|---|
| Bedroom 3 | 17 x 12 | 289 ft² |
| Bedroom 4 | 14 x 12 | 196 ft² |
| Family Room | 17 x 13 | 289 ft² |
LOT
Acres: N/A
Lot Size Dim.: 100 x 250
Longitude: 44.9333
Latitude: -93.4805
Zoning: Residential-Single Family
FINANCIAL & TAXES
Tax year: 2025
Tax annual amount: $5,999
MISCELLANEOUS
Fuel System: N/A
Sewer System: City Sewer/Connected
Water System: City Water/Connected
ADDITIONAL INFORMATION
MLS#: NST7769124
Listing Brokerage: Coldwell Banker Burnet

ID: 4160796
Published: September 30, 2025
Last Update: September 30, 2025
Views: 2






