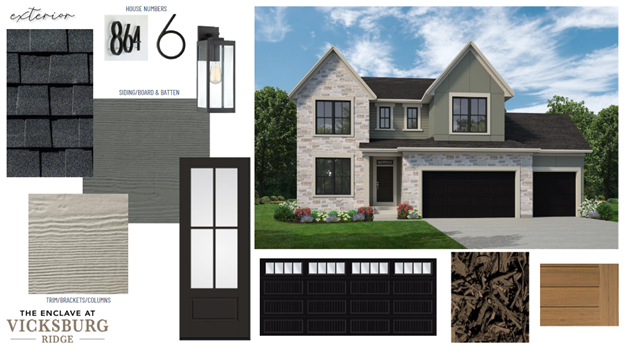15825 44TH AVENUE
15825 44th Avenue, Minneapolis (Plymouth), 55446, MN
-
Price: $1,329,900
-
Status type: For Sale
-
City: Minneapolis (Plymouth)
-
Neighborhood: Vicksburg Ridge 2nd Add
Bedrooms: 5
Property Size :4201
-
Listing Agent: NST15138,NST106126
-
Property type : Single Family Residence
-
Zip code: 55446
-
Street: 15825 44th Avenue
-
Street: 15825 44th Avenue
Bathrooms: 5
Year: 2025
Listing Brokerage: Gonyea Homes, Inc.
FEATURES
- Refrigerator
- Washer
- Microwave
- Dishwasher
- Disposal
- Cooktop
- Wall Oven
- Humidifier
- Air-To-Air Exchanger
- Double Oven
- Stainless Steel Appliances
DETAILS
Stonegate Builders proudly presents the Jefferson. This homes is a stunning 5-bedroom home designed with earthy and natural elements, making it perfect for entertaining! Upon entering, you’ll be greeted by a gourmet kitchen, a food lover’s dream, featuring high-end appliances and a spacious walk-in pantry. The kitchen is complemented by a convenient prep kitchen, making meal preparation a breeze. The great room, complete with a fireplace, flows seamlessly into the dinette for an open-concept feel. Looking for a peaceful retreat? The sunroom offers a serene, sun-filled escape, ideal for relaxation. The main level also includes a flex room, providing ample space for work or hobbies. The owner’s suite is a true oasis, boasting a box vault ceiling and large windows, while the luxurious owner’s bath offers a spa-like experience. Upstairs, you’ll find a bonus room, perfect for extra family space, along with two additional bedrooms, one with a private ensuite, a hall bath, and a convenient laundry room. The lower level is an entertainer’s paradise, featuring a wet bar, rec and game rooms, and a walk-out basement. Two additional bedrooms and a 3/4 bath complete the lower level. This home is in Wayzata schools and is currently under construction. Expected completion is early summer of 2025.
INTERIOR
Bedrooms: 5
Fin ft² / Living Area: 4201 ft²
Below Ground Living: 941ft²
Bathrooms: 5
Above Ground Living: 3260ft²
-
Basement Details: Drain Tiled, Finished, Sump Pump, Walkout,
Appliances Included:
-
- Refrigerator
- Washer
- Microwave
- Dishwasher
- Disposal
- Cooktop
- Wall Oven
- Humidifier
- Air-To-Air Exchanger
- Double Oven
- Stainless Steel Appliances
EXTERIOR
Air Conditioning: Central Air,Zoned
Garage Spaces: 3
Construction Materials: N/A
Foundation Size: 1346ft²
Unit Amenities:
-
- Deck
- Hardwood Floors
- Sun Room
- Walk-In Closet
- In-Ground Sprinkler
- Kitchen Center Island
- Wet Bar
- City View
- Tile Floors
- Primary Bedroom Walk-In Closet
Heating System:
-
- Forced Air
- Fireplace(s)
- Humidifier
ROOMS
| Main | Size | ft² |
|---|---|---|
| Great Room | 17x16 | 289 ft² |
| Kitchen | 14x13 | 196 ft² |
| Informal Dining Room | 13x10 | 169 ft² |
| Flex Room | 11x18 | 121 ft² |
| Sun Room | 13x11 | 169 ft² |
| Upper | Size | ft² |
|---|---|---|
| Bedroom 1 | 16x14 | 256 ft² |
| Bedroom 2 | 11x12 | 121 ft² |
| Bedroom 3 | 11x12 | 121 ft² |
| Bonus Room | 11x22 | 121 ft² |
| Laundry | 8x9 | 64 ft² |
| Deck | 6x8 | 36 ft² |
| Lower | Size | ft² |
|---|---|---|
| Bedroom 4 | 11x11 | 121 ft² |
| Bedroom 5 | 12x11 | 144 ft² |
| Game Room | 14x16 | 196 ft² |
| Recreation Room | 12x16 | 144 ft² |
LOT
Acres: N/A
Lot Size Dim.: 56x128x151x144
Longitude: 45.0357
Latitude: -93.481
Zoning: Residential-Single Family
FINANCIAL & TAXES
Tax year: 2024
Tax annual amount: $2,464
MISCELLANEOUS
Fuel System: N/A
Sewer System: City Sewer/Connected
Water System: City Water/Connected
ADITIONAL INFORMATION
MLS#: NST7755267
Listing Brokerage: Gonyea Homes, Inc.

ID: 3751669
Published: June 06, 2025
Last Update: June 06, 2025
Views: 4






