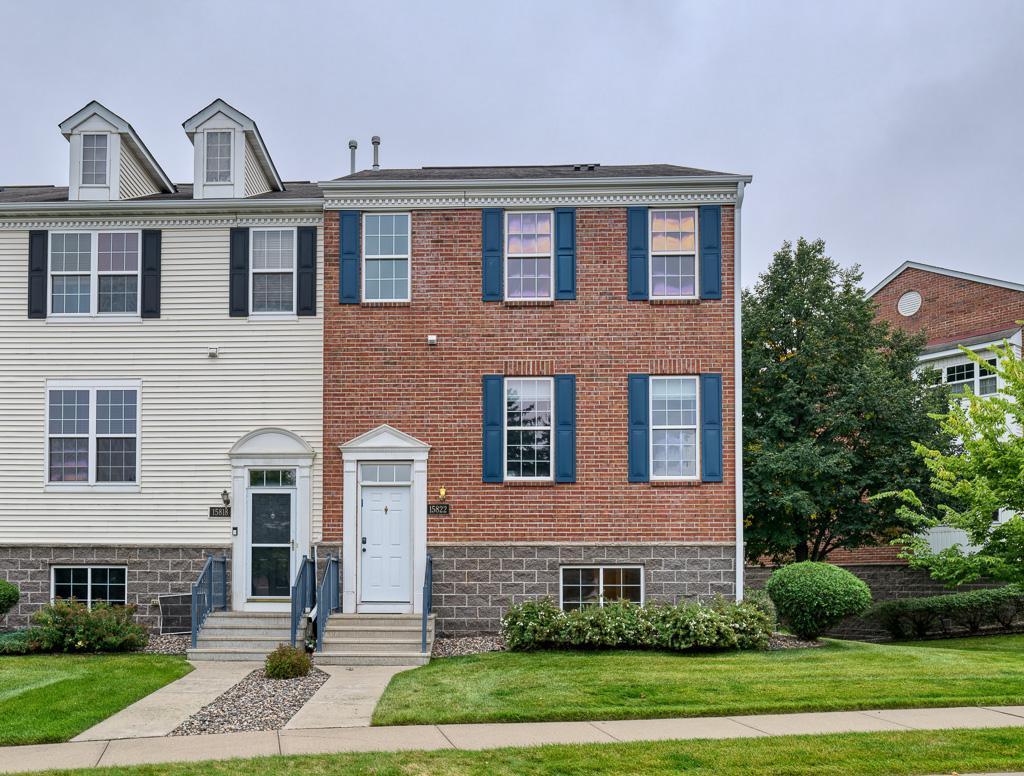15822 FRISIAN LANE
15822 Frisian Lane, Apple Valley, 55124, MN
-
Price: $330,000
-
Status type: For Sale
-
City: Apple Valley
-
Neighborhood: Hawthorne 2nd Add
Bedrooms: 4
Property Size :2316
-
Listing Agent: NST16271,NST50433
-
Property type : Townhouse Side x Side
-
Zip code: 55124
-
Street: 15822 Frisian Lane
-
Street: 15822 Frisian Lane
Bathrooms: 4
Year: 2004
Listing Brokerage: RE/MAX Results
FEATURES
- Range
- Refrigerator
- Washer
- Dryer
- Exhaust Fan
- Dishwasher
- Water Softener Owned
- Gas Water Heater
- Stainless Steel Appliances
DETAILS
Welcome to this bright and spacious end-unit townhome, offering more natural light and extra square footage than interior units. Thoughtfully refreshed and move-in ready, this home features major updates for the buyer's peace of mind. These include a brand-new 2.5 ton AC unit (larger than most in the area), a new furnace, a one-year -old water heater, a one-year-old washer and dryer, a two-year-old water softener, and a new roof. Inside, you'll find fresh paint throughout, a brand-new refrigerator and dishwasher, updated marble sink tops with modern faucets, and a fully remodeled lower-level bathroom with a new shower. The open-concept kitchen includes a walkout balcony-perfect for morning coffee or evening relaxation-while the generous two-car tuck-under garage provides both convenience and storage. With four bedrooms and four bathrooms, there's plenty of space for everyone. Residents will also enjoy beautifully maintained community grounds and access to a sparkling pool, making this townhome the perfect blend of comfort, style, and amenities.
INTERIOR
Bedrooms: 4
Fin ft² / Living Area: 2316 ft²
Below Ground Living: 360ft²
Bathrooms: 4
Above Ground Living: 1956ft²
-
Basement Details: Finished, Full,
Appliances Included:
-
- Range
- Refrigerator
- Washer
- Dryer
- Exhaust Fan
- Dishwasher
- Water Softener Owned
- Gas Water Heater
- Stainless Steel Appliances
EXTERIOR
Air Conditioning: Central Air
Garage Spaces: 2
Construction Materials: N/A
Foundation Size: 978ft²
Unit Amenities:
-
- Balcony
- Walk-In Closet
- Vaulted Ceiling(s)
- Primary Bedroom Walk-In Closet
Heating System:
-
- Forced Air
ROOMS
| Main | Size | ft² |
|---|---|---|
| Living Room | 17x11 | 289 ft² |
| Dining Room | 12x11 | 144 ft² |
| Family Room | 17x14 | 289 ft² |
| Kitchen | 14x9 | 196 ft² |
| Deck | 8x6 | 64 ft² |
| Upper | Size | ft² |
|---|---|---|
| Bedroom 1 | 23x13 | 529 ft² |
| Bedroom 2 | 13x11 | 169 ft² |
| Bedroom 3 | 12x11 | 144 ft² |
| Lower | Size | ft² |
|---|---|---|
| Bedroom 4 | 16x12 | 256 ft² |
| Laundry | n/a | 0 ft² |
LOT
Acres: N/A
Lot Size Dim.: N/A
Longitude: 44.7198
Latitude: -93.207
Zoning: Residential-Single Family
FINANCIAL & TAXES
Tax year: 2025
Tax annual amount: $3,948
MISCELLANEOUS
Fuel System: N/A
Sewer System: City Sewer/Connected
Water System: City Water/Connected
ADDITIONAL INFORMATION
MLS#: NST7801725
Listing Brokerage: RE/MAX Results

ID: 4123199
Published: September 12, 2025
Last Update: September 12, 2025
Views: 2






