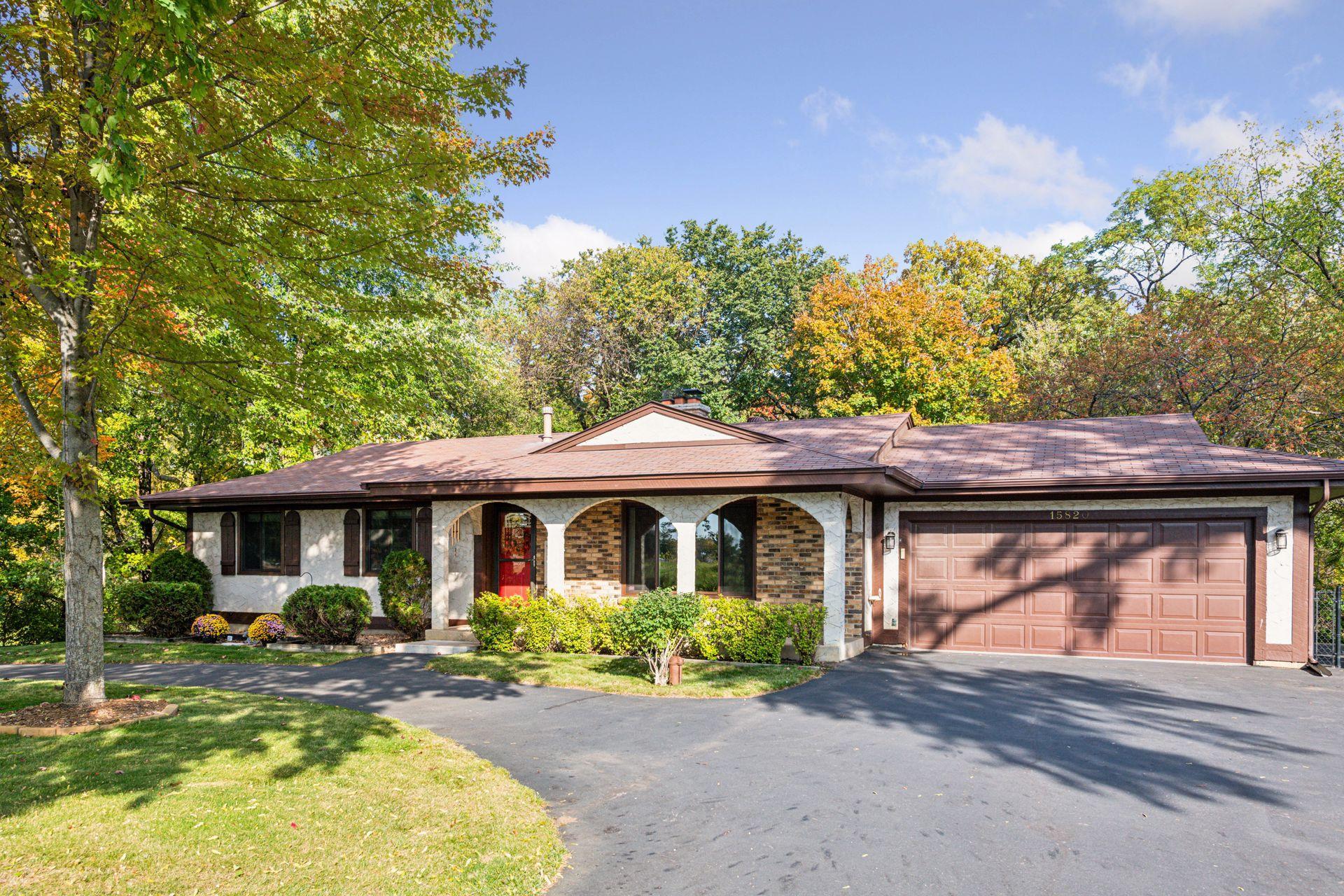15820 CORRAL LANE
15820 Corral Lane, Eden Prairie, 55347, MN
-
Price: $489,900
-
Status type: For Sale
-
City: Eden Prairie
-
Neighborhood: Eden Hills 1st Add
Bedrooms: 4
Property Size :2319
-
Listing Agent: NST16633,NST58351
-
Property type : Single Family Residence
-
Zip code: 55347
-
Street: 15820 Corral Lane
-
Street: 15820 Corral Lane
Bathrooms: 3
Year: 1972
Listing Brokerage: Coldwell Banker Burnet
FEATURES
- Range
- Refrigerator
- Washer
- Dryer
- Microwave
- Dishwasher
- Gas Water Heater
DETAILS
This beautiful rambler offers a warm and functional layout ideal for everyday living and effortless entertaining. The main level presents a spacious living room centered around a 2-sided fireplace that connects seamlessly to the informal dining area. Kitchen features an abundance of storage with a built-in desk and large sliding doors that lead to a 2nd level deck. Three bedrooms located on the main level, including the primary with ensuite bath . The walkout lower level provides even more living space with a comfortable family room featuring a second fireplace. Lower level also includes a 4th bedroom, flex room, bathroom/laundry and incredible storage space. Step out to a park-like, fully fenced backyard surrounded by mature trees - complete with a large enclosed screen porch, a brick patio surrounding a fire pit and a 10’ x 16” storage shed. Separate parking pad next to the 2-car garage offers parking for recreation vehicles or additional storage. Enjoy deeded access to Red Rock Lake through the neighborhood association, which includes a private beach lot with a large grassy area, sandy beach, shared dock, and even a canoe rack and fire pit. Incredible location provides quick access to Highway 212/5 and Eden Prairie Center. Don’t miss this rare opportunity to enjoy peaceful living paired with access to one of Eden Prairie’s best-kept lakefront treasures.
INTERIOR
Bedrooms: 4
Fin ft² / Living Area: 2319 ft²
Below Ground Living: 966ft²
Bathrooms: 3
Above Ground Living: 1353ft²
-
Basement Details: Block, Daylight/Lookout Windows, Finished, Full, Storage Space, Walkout,
Appliances Included:
-
- Range
- Refrigerator
- Washer
- Dryer
- Microwave
- Dishwasher
- Gas Water Heater
EXTERIOR
Air Conditioning: Central Air
Garage Spaces: 2
Construction Materials: N/A
Foundation Size: 1646ft²
Unit Amenities:
-
- Kitchen Window
- Deck
- Hardwood Floors
- Washer/Dryer Hookup
- Tile Floors
- Main Floor Primary Bedroom
Heating System:
-
- Forced Air
- Zoned
ROOMS
| Main | Size | ft² |
|---|---|---|
| Living Room | 22 x 13 | 484 ft² |
| Dining Room | 13 x 15 | 169 ft² |
| Kitchen | 10 x 13 | 100 ft² |
| Bedroom 1 | 14 x 11 | 196 ft² |
| Bedroom 2 | 11 x 11 | 121 ft² |
| Bedroom 3 | 11 x 11 | 121 ft² |
| Deck | 23 x 13 | 529 ft² |
| Lower | Size | ft² |
|---|---|---|
| Family Room | 22 x 13 | 484 ft² |
| Bedroom 4 | 12 x 23 | 144 ft² |
| Flex Room | 9 x 11 | 81 ft² |
| Screened Porch | 26 x 13 | 676 ft² |
| Utility Room | 38 x 14 | 1444 ft² |
LOT
Acres: N/A
Lot Size Dim.: 144 x 145 x 153 x 194
Longitude: 44.8407
Latitude: -93.478
Zoning: Residential-Single Family
FINANCIAL & TAXES
Tax year: 2025
Tax annual amount: $5,250
MISCELLANEOUS
Fuel System: N/A
Sewer System: City Sewer/Connected
Water System: City Water/Connected
ADDITIONAL INFORMATION
MLS#: NST7817343
Listing Brokerage: Coldwell Banker Burnet

ID: 4253533
Published: December 31, 1969
Last Update: November 01, 2025
Views: 1






