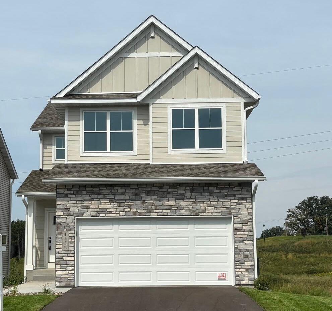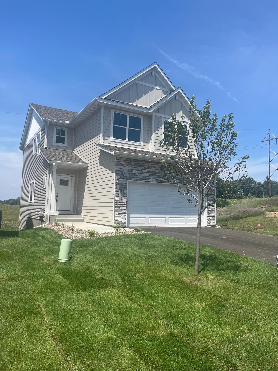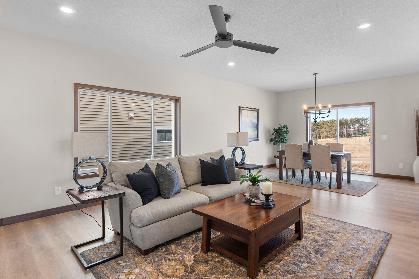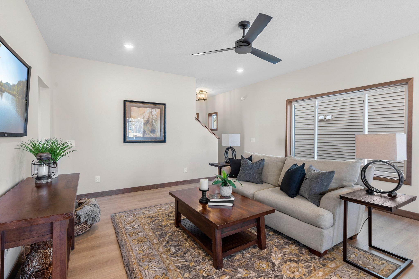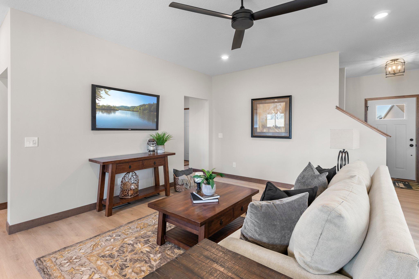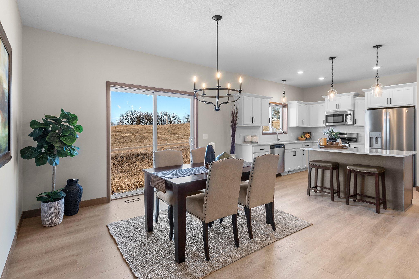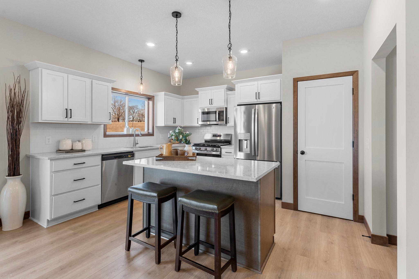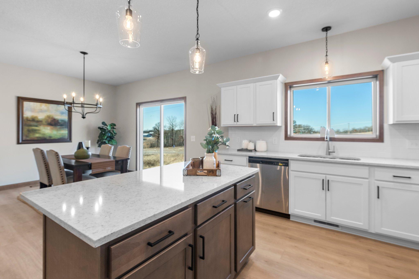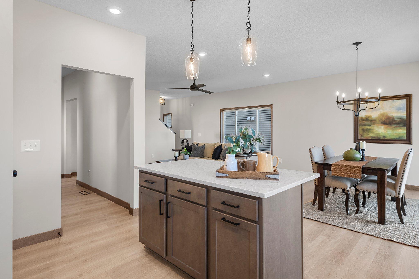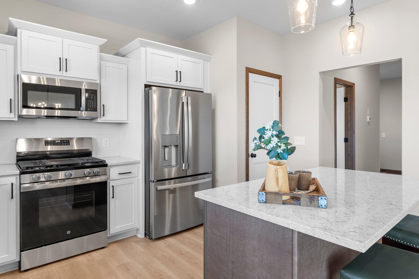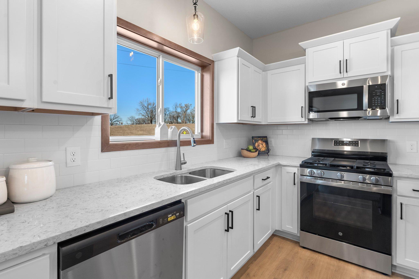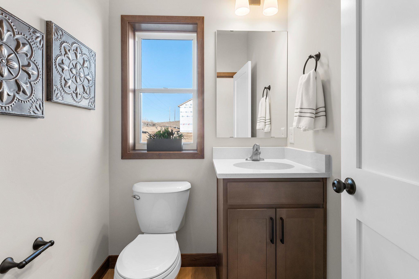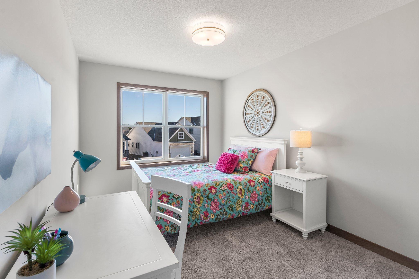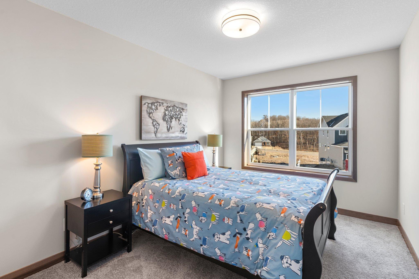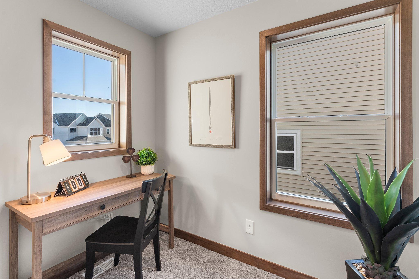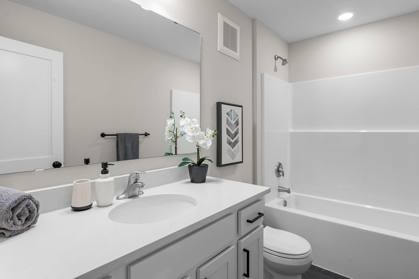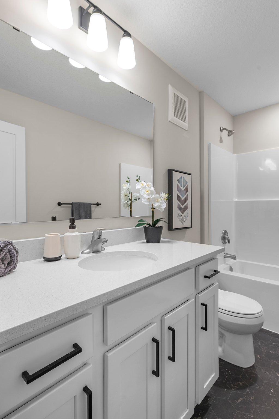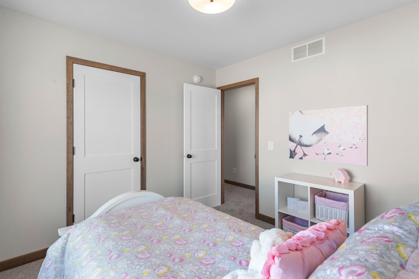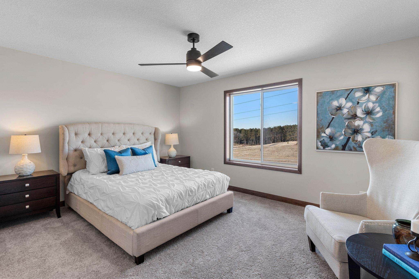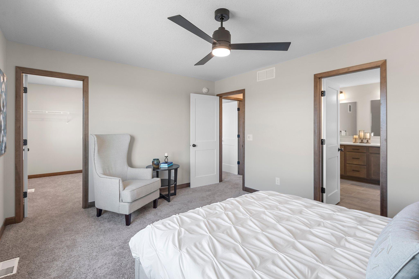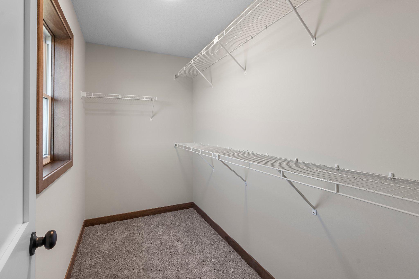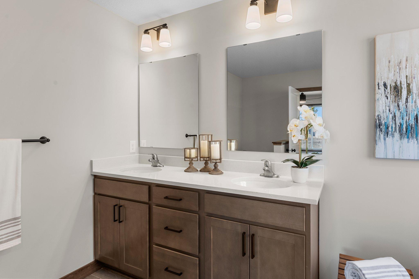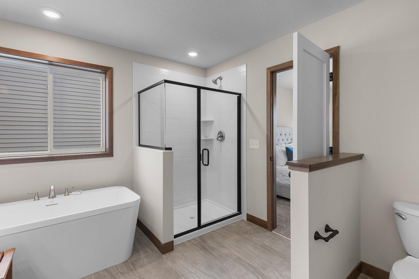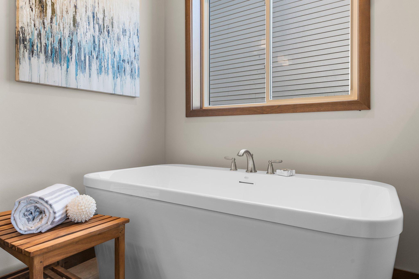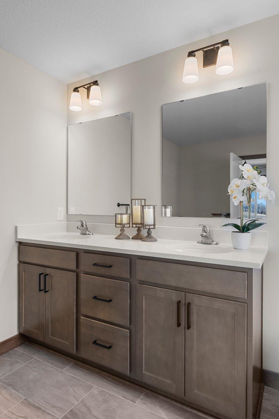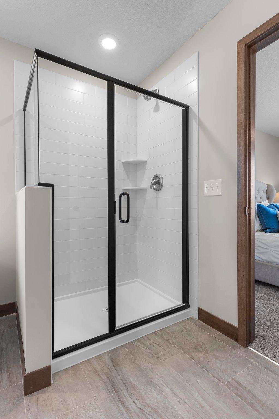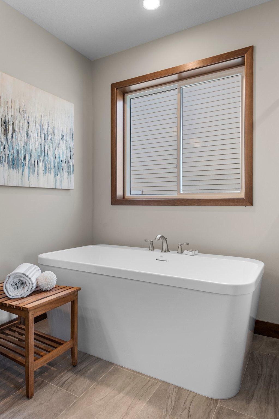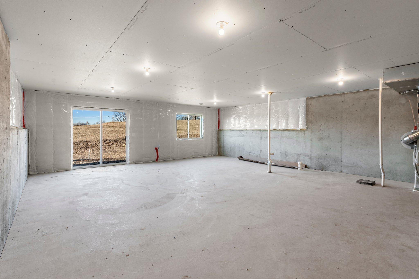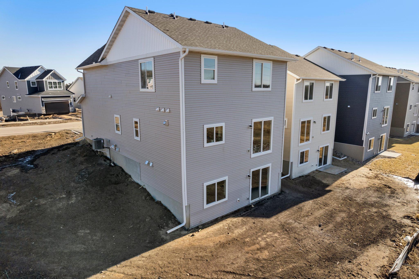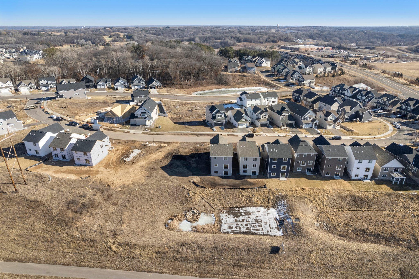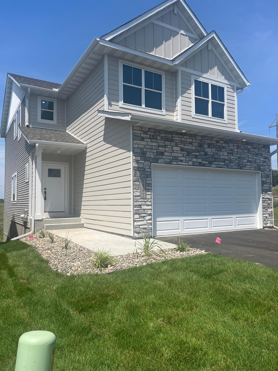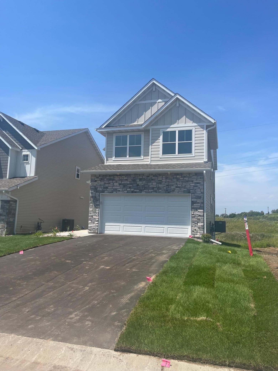1582 76TH STREET
1582 76th Street, Inver Grove Heights, 55077, MN
-
Price: $554,730
-
Status type: For Sale
-
City: Inver Grove Heights
-
Neighborhood: Peltier Reserve
Bedrooms: 4
Property Size :2046
-
Listing Agent: NST18284,NST95349
-
Property type : Single Family Residence
-
Zip code: 55077
-
Street: 1582 76th Street
-
Street: 1582 76th Street
Bathrooms: 3
Year: 2024
Listing Brokerage: Four Sale Real Estate, Inc.
FEATURES
- Range
- Refrigerator
- Microwave
- Dishwasher
- Disposal
- Air-To-Air Exchanger
- Gas Water Heater
- Stainless Steel Appliances
DETAILS
MODEL HOME IS STAGED AND READY SHOW AND PURCHASE! Welcome to the 1582 76th St W! This recently completed Lillian plan was thoughtfully designed to maximize its living space to include 4 bedrooms & 3 bathrooms, as well as a primary suite with luxurious private bath featuring walk-in shower and soaking tub. The spacious kitchen features quartz countertops & SS appliances. Peltier Reserve also has several thoughtfully designed ramblers and two-story homes that are move-in ready! Customize a standard plan or design your own! Now is the time to pick your homesite and your plan in Peltier Reserve!
INTERIOR
Bedrooms: 4
Fin ft² / Living Area: 2046 ft²
Below Ground Living: N/A
Bathrooms: 3
Above Ground Living: 2046ft²
-
Basement Details: Drain Tiled, 8 ft+ Pour, Concrete, Storage Space, Sump Pump, Unfinished, Walkout,
Appliances Included:
-
- Range
- Refrigerator
- Microwave
- Dishwasher
- Disposal
- Air-To-Air Exchanger
- Gas Water Heater
- Stainless Steel Appliances
EXTERIOR
Air Conditioning: Central Air
Garage Spaces: 2
Construction Materials: N/A
Foundation Size: 862ft²
Unit Amenities:
-
- Patio
- Kitchen Window
- Natural Woodwork
- Hardwood Floors
- Walk-In Closet
- Washer/Dryer Hookup
- In-Ground Sprinkler
- Paneled Doors
- Kitchen Center Island
- Primary Bedroom Walk-In Closet
Heating System:
-
- Forced Air
ROOMS
| Main | Size | ft² |
|---|---|---|
| Dining Room | 14x14 | 196 ft² |
| Family Room | 14x16 | 196 ft² |
| Kitchen | 12x14 | 144 ft² |
| Mud Room | 8x8 | 64 ft² |
| Upper | Size | ft² |
|---|---|---|
| Bedroom 1 | 12.5x15.5 | 191.42 ft² |
| Bedroom 2 | 10x14 | 100 ft² |
| Bedroom 3 | 10x12 | 100 ft² |
| Bedroom 4 | 10x10.5 | 104.17 ft² |
| Laundry | 4x7 | 16 ft² |
LOT
Acres: N/A
Lot Size Dim.: 36x189x36x192
Longitude: 44.8414
Latitude: -93.0959
Zoning: Residential-Single Family
FINANCIAL & TAXES
Tax year: 2024
Tax annual amount: $1,746
MISCELLANEOUS
Fuel System: N/A
Sewer System: City Sewer/Connected
Water System: City Water/Connected
ADDITIONAL INFORMATION
MLS#: NST7654564
Listing Brokerage: Four Sale Real Estate, Inc.

ID: 3450238
Published: October 02, 2024
Last Update: October 02, 2024
Views: 92


