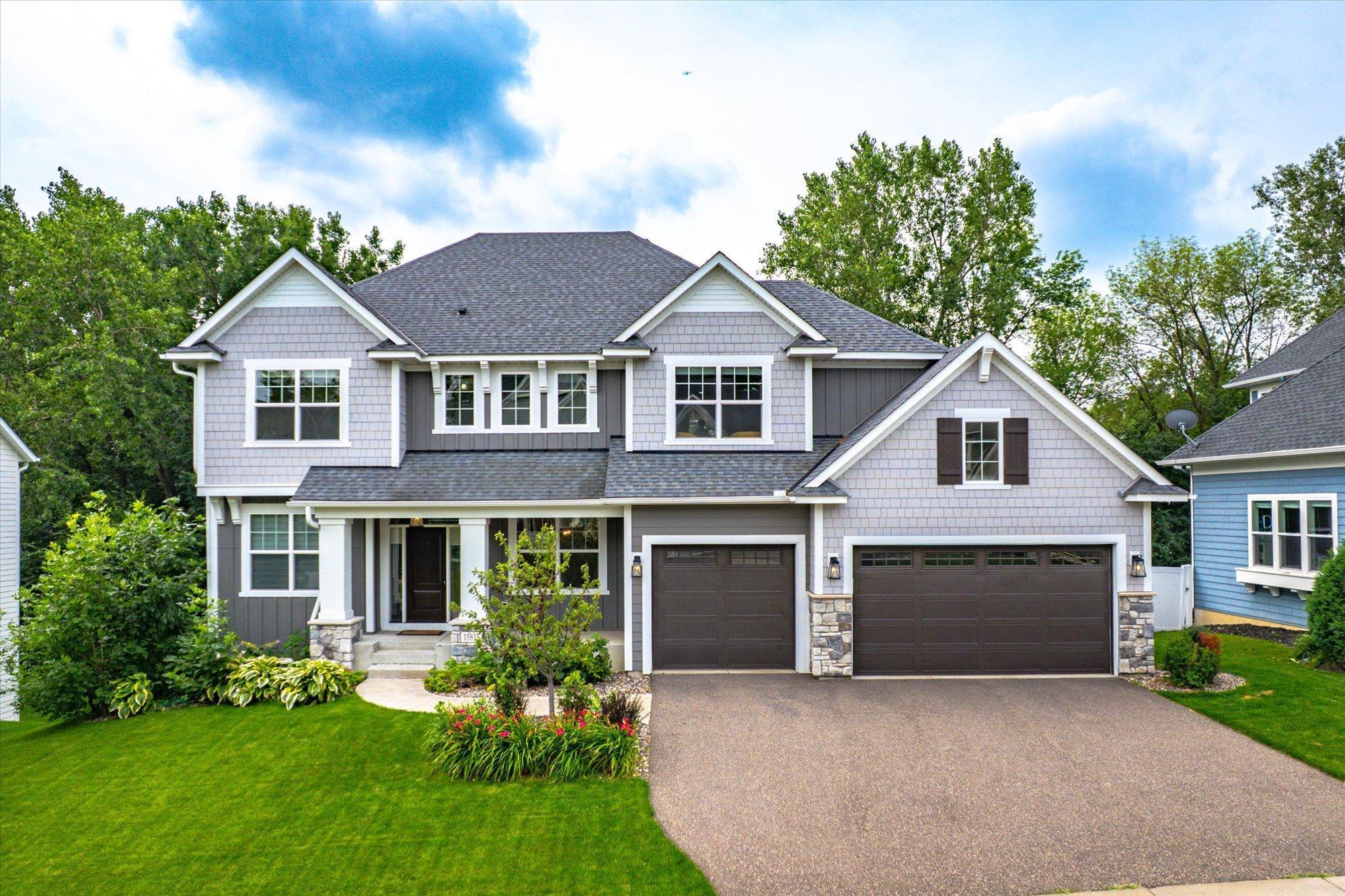15815 43RD PLACE
15815 43rd Place, Minneapolis (Plymouth), 55446, MN
-
Price: $999,900
-
Status type: For Sale
-
City: Minneapolis (Plymouth)
-
Neighborhood: Vicksburg Ridge
Bedrooms: 6
Property Size :4607
-
Listing Agent: NST16655,NST228030
-
Property type : Single Family Residence
-
Zip code: 55446
-
Street: 15815 43rd Place
-
Street: 15815 43rd Place
Bathrooms: 5
Year: 2018
Listing Brokerage: RE/MAX Results
FEATURES
- Range
- Refrigerator
- Washer
- Dryer
- Microwave
- Exhaust Fan
- Dishwasher
- Disposal
- Cooktop
- Humidifier
- Air-To-Air Exchanger
- Central Vacuum
- Gas Water Heater
- Stainless Steel Appliances
DETAILS
PRICED TO SELL!!! Custom-built by renowned Gonyea Homes in 2018, this elegant 6-bedroom, 5-bathroom residence is located in the heart of Plymouth and falls within the highly sought-after Wayzata School District. The main floor features a formal dining room perfect for entertaining, a spacious living area with a gas fireplace, and a gourmet kitchen equipped with a hood, double oven, and breakfast nook. A sunroom/family room opens to a newly built deck, offering seamless indoor-outdoor living. Upstairs includes a loft, an oversized master suite with his-and-her closets, a guest suite with an attached bathroom, and two Jack & Jill bedrooms with a shared bath. All three upper-level bathrooms feature heated floors, and the conveniently located laundry room adds ease to busy routines. The walkout lower level offers two additional bedrooms—one ideal as an exercise room—and a stylish bar setup with a full-size refrigerator and sink for hosting guests. Custom floor-to-ceiling windows on both the main and lower levels bring in natural light and elevate the home’s charm. An additional gas fireplace in the lower level is perfect for those winter days in MN. The fenced backyard and invisible fencing all throughout makes it a perfect place for pets. Situated near Lifetime Fitness, Plymouth Creek Elementary, Wayzata High School, CVS, Cub Foods, and a variety of restaurants, this home offers easy access to downtown Minneapolis in just 19–20 minutes. Adjacent to the Turtle Lake Trail Loop, enjoy over half a mile of scenic walking trails for daily wellness and relaxation. Don’t miss your opportunity to tour this exceptional property. Please refer to the supplement copy for a full list of seller updates. Experience the perfect blend of luxury, location, and lifestyle in Plymouth. Also reach out to the listing agent for a great interest rate below 6%* (conditions apply).
INTERIOR
Bedrooms: 6
Fin ft² / Living Area: 4607 ft²
Below Ground Living: 1224ft²
Bathrooms: 5
Above Ground Living: 3383ft²
-
Basement Details: Concrete, Sump Pump, Walkout,
Appliances Included:
-
- Range
- Refrigerator
- Washer
- Dryer
- Microwave
- Exhaust Fan
- Dishwasher
- Disposal
- Cooktop
- Humidifier
- Air-To-Air Exchanger
- Central Vacuum
- Gas Water Heater
- Stainless Steel Appliances
EXTERIOR
Air Conditioning: Central Air
Garage Spaces: 3
Construction Materials: N/A
Foundation Size: 1643ft²
Unit Amenities:
-
- Patio
- Deck
- Sun Room
- Walk-In Closet
- Washer/Dryer Hookup
- Security System
- In-Ground Sprinkler
- Exercise Room
- Kitchen Center Island
Heating System:
-
- Forced Air
ROOMS
| Main | Size | ft² |
|---|---|---|
| Kitchen | 16x12 | 256 ft² |
| Dining Room | 10x13 | 100 ft² |
| Family Room | 16x18 | 256 ft² |
| Informal Dining Room | 13x13 | 169 ft² |
| Sun Room | 14x16 | 196 ft² |
| Upper | Size | ft² |
|---|---|---|
| Bedroom 1 | 17x18 | 289 ft² |
| Bedroom 2 | 11x12 | 121 ft² |
| Bedroom 3 | 12x13 | 144 ft² |
| Bedroom 4 | 12x13 | 144 ft² |
| Loft | 13x15 | 169 ft² |
| Bedroom 6 | 17x18 | 289 ft² |
| Lower | Size | ft² |
|---|---|---|
| Recreation Room | 17x18 | 289 ft² |
| Exercise Room | 11x16 | 121 ft² |
| Bedroom 5 | 13x10 | 169 ft² |
LOT
Acres: N/A
Lot Size Dim.: 87x143
Longitude: 45.0349
Latitude: -93.481
Zoning: Residential-Single Family
FINANCIAL & TAXES
Tax year: 2025
Tax annual amount: $13,816
MISCELLANEOUS
Fuel System: N/A
Sewer System: City Sewer/Connected
Water System: City Water/Connected
ADDITIONAL INFORMATION
MLS#: NST7797364
Listing Brokerage: RE/MAX Results

ID: 4071016
Published: September 03, 2025
Last Update: September 03, 2025
Views: 5






