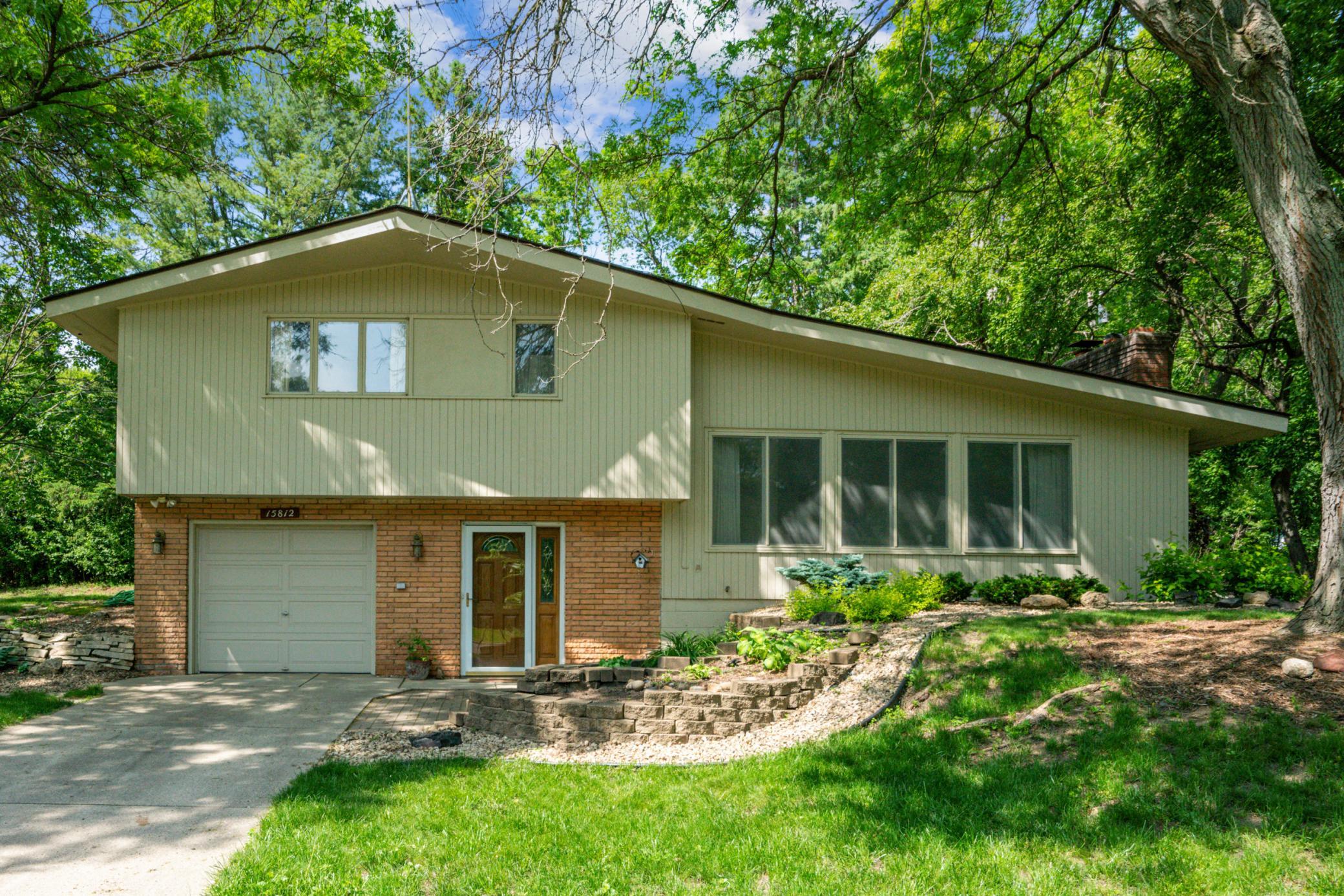15812 WOODGATE ROAD
15812 Woodgate Road, Minnetonka, 55345, MN
-
Price: $374,900
-
Status type: For Sale
-
City: Minnetonka
-
Neighborhood: Woodgate
Bedrooms: 3
Property Size :1966
-
Listing Agent: NST16691,NST42800
-
Property type : Single Family Residence
-
Zip code: 55345
-
Street: 15812 Woodgate Road
-
Street: 15812 Woodgate Road
Bathrooms: 2
Year: 1957
Listing Brokerage: Coldwell Banker Burnet
FEATURES
- Range
- Refrigerator
- Dryer
- Microwave
- Dishwasher
- Water Softener Owned
- Wall Oven
- Gas Water Heater
DETAILS
Discover timeless charm and modern comfort in this mid-century modern gem nestled in Minnetonka’s desirable Woodgate neighborhood. Located at 15812 Woodgate Road N, this four-level split home offers 3 bedrooms, 2 bathrooms, and nearly 2,000 sq ft of thoughtfully designed living space Step inside to find gleaming hardwood floors, and vaulted ceilings that enhance the home’s open and airy feel. The main floor living room provides serene views of the neighborhood park, complete with a tranquil pond and picnic shelter—perfect for relaxing or entertaining. The eat-in kitchen and formal dining area offer ample space for gatherings. Upstairs, the owner’s suite features a private ¾ bath, while two additional bedrooms and a full bath complete the level. The lower level boasts a spacious family room with a cozy wood-burning fireplace, ideal for movie nights or quiet evenings. Outside, enjoy the privacy of a wooded backyard and unwind on the patio surrounded by mature trees Situated on a 0.37-acre lot within the Hopkins School District, this home combines comfort, style, and convenience.
INTERIOR
Bedrooms: 3
Fin ft² / Living Area: 1966 ft²
Below Ground Living: 712ft²
Bathrooms: 2
Above Ground Living: 1254ft²
-
Basement Details: Block, Daylight/Lookout Windows, Finished, Partial,
Appliances Included:
-
- Range
- Refrigerator
- Dryer
- Microwave
- Dishwasher
- Water Softener Owned
- Wall Oven
- Gas Water Heater
EXTERIOR
Air Conditioning: Central Air
Garage Spaces: 1
Construction Materials: N/A
Foundation Size: 1158ft²
Unit Amenities:
-
- Patio
- Kitchen Window
- Hardwood Floors
- Vaulted Ceiling(s)
- Washer/Dryer Hookup
- Tile Floors
Heating System:
-
- Forced Air
ROOMS
| Main | Size | ft² |
|---|---|---|
| Living Room | 23x12 | 529 ft² |
| Dining Room | 12x12 | 144 ft² |
| Kitchen | 12x11 | 144 ft² |
| Upper | Size | ft² |
|---|---|---|
| Bedroom 1 | 16x13 | 256 ft² |
| Bedroom 2 | 14x12 | 196 ft² |
| Bedroom 3 | 12x11 | 144 ft² |
| Basement | Size | ft² |
|---|---|---|
| Family Room | 23x23 | 529 ft² |
| Utility Room | 13x12 | 169 ft² |
| Lower | Size | ft² |
|---|---|---|
| Laundry | 9x8 | 81 ft² |
| Foyer | 15x9 | 225 ft² |
LOT
Acres: N/A
Lot Size Dim.: 159x106x161x96
Longitude: 44.9129
Latitude: -93.4808
Zoning: Residential-Single Family
FINANCIAL & TAXES
Tax year: 2025
Tax annual amount: $4,506
MISCELLANEOUS
Fuel System: N/A
Sewer System: City Sewer/Connected
Water System: City Water/Connected
ADITIONAL INFORMATION
MLS#: NST7751852
Listing Brokerage: Coldwell Banker Burnet

ID: 3741715
Published: June 04, 2025
Last Update: June 04, 2025
Views: 3






