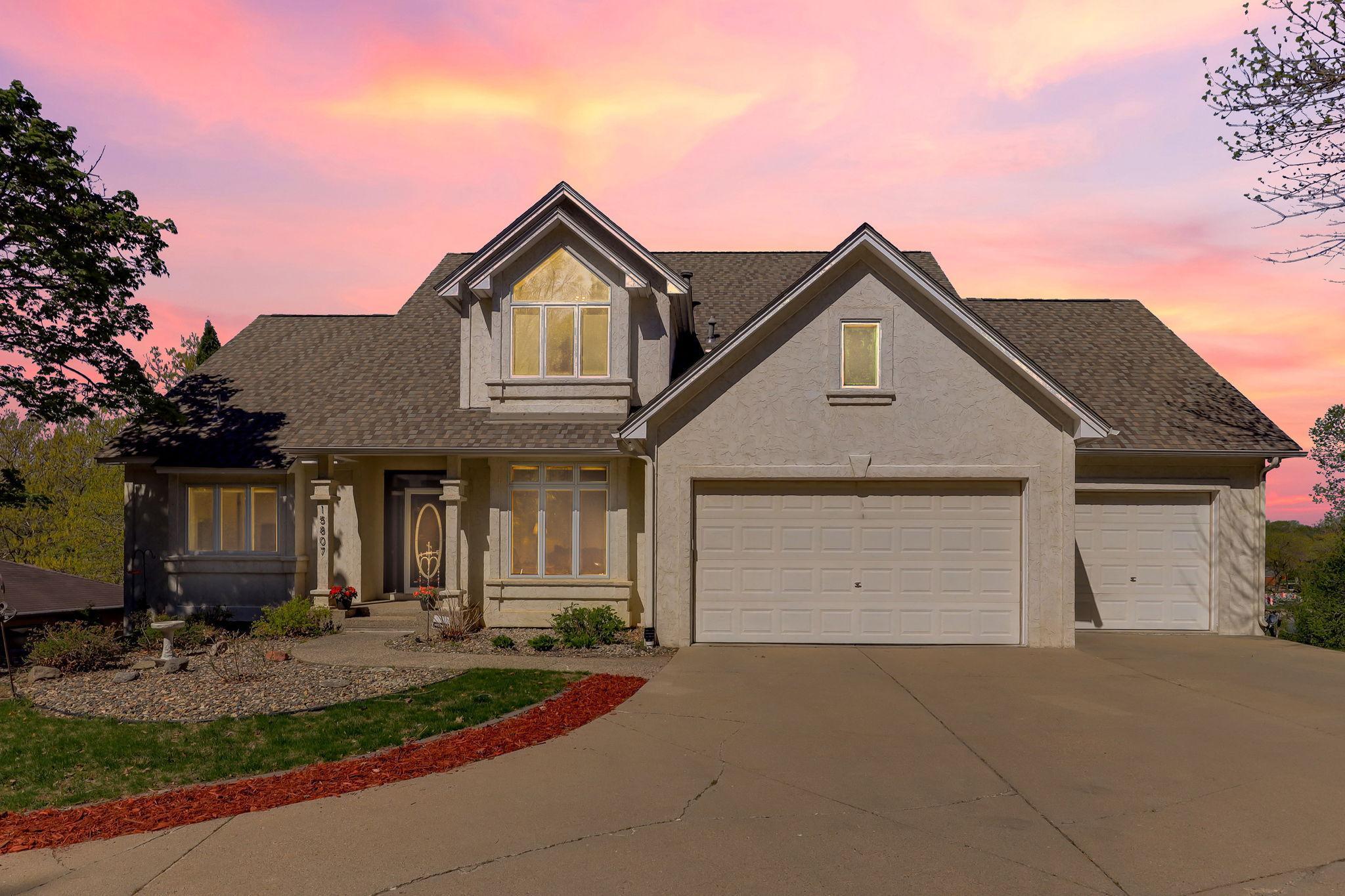15807 WEST AVENUE
15807 West Avenue, Prior Lake, 55372, MN
-
Price: $1,179,000
-
Status type: For Sale
-
City: Prior Lake
-
Neighborhood: Point Beautiful
Bedrooms: 4
Property Size :4226
-
Listing Agent: NST16224,NST42406
-
Property type : Single Family Residence
-
Zip code: 55372
-
Street: 15807 West Avenue
-
Street: 15807 West Avenue
Bathrooms: 4
Year: 1994
Listing Brokerage: RE/MAX Advantage Plus
FEATURES
- Dishwasher
- Central Vacuum
DETAILS
Sun drenched interior with abundant natural light on the interior, with grand elevated views of Lower Prior Lake throughout the back of this beautiful home. Updated throughout, the property features numerous new and recently improved elements including windows/updated sashes, central air, roof, kitchen, counters/splash, painting, flooring, appliances, along with other kitchen and bath upgrades. Attached 3rd stall garage is 29' deep for larger boats, and there is a tuck under garage with single door overhead for storage that is 28' 5" x 11' 8" on the interior. The very specious lower level walks out to grand lake views, and a patio that steps down to a gradual paved path leading to the lake where your dock, boat and toys awaits! Property has 135' front facing lakeside w/ deeded access. Front of house adjoins Lakefront Park w/ 15 min walk to downtown and Lakefront music festival.
INTERIOR
Bedrooms: 4
Fin ft² / Living Area: 4226 ft²
Below Ground Living: 1400ft²
Bathrooms: 4
Above Ground Living: 2826ft²
-
Basement Details: Daylight/Lookout Windows, Finished, Full, Walkout,
Appliances Included:
-
- Dishwasher
- Central Vacuum
EXTERIOR
Air Conditioning: Central Air
Garage Spaces: 3
Construction Materials: N/A
Foundation Size: 1539ft²
Unit Amenities:
-
- Patio
- Kitchen Window
- Deck
- Natural Woodwork
- Sun Room
- Ceiling Fan(s)
- Walk-In Closet
- Vaulted Ceiling(s)
- Dock
- Washer/Dryer Hookup
- Paneled Doors
- Wet Bar
- Boat Slip
- Tile Floors
- Primary Bedroom Walk-In Closet
Heating System:
-
- Forced Air
ROOMS
| Main | Size | ft² |
|---|---|---|
| Living Room | 20x15 | 400 ft² |
| Dining Room | 13x10 | 169 ft² |
| Kitchen | 12x11 | 144 ft² |
| Flex Room | 13x11 | 169 ft² |
| Bedroom 1 | 16x14 | 256 ft² |
| Sun Room | 14x13 | 196 ft² |
| Deck | 20x6 | 400 ft² |
| Upper | Size | ft² |
|---|---|---|
| Bedroom 2 | 12x11 | 144 ft² |
| Bedroom 3 | 13x11 | 169 ft² |
| Loft | 13x11 | 169 ft² |
| Lower | Size | ft² |
|---|---|---|
| Family Room | 19x19 | 361 ft² |
| Billiard | 15x15 | 225 ft² |
| Bedroom 4 | 12x10 | 144 ft² |
| Amusement Room | 19x15 | 361 ft² |
LOT
Acres: N/A
Lot Size Dim.: irregular
Longitude: 44.7202
Latitude: -93.4318
Zoning: Residential-Single Family
FINANCIAL & TAXES
Tax year: 2025
Tax annual amount: $13,776
MISCELLANEOUS
Fuel System: N/A
Sewer System: City Sewer/Connected
Water System: City Water/Connected
ADDITIONAL INFORMATION
MLS#: NST7742222
Listing Brokerage: RE/MAX Advantage Plus

ID: 3688930
Published: May 12, 2025
Last Update: May 12, 2025
Views: 12






