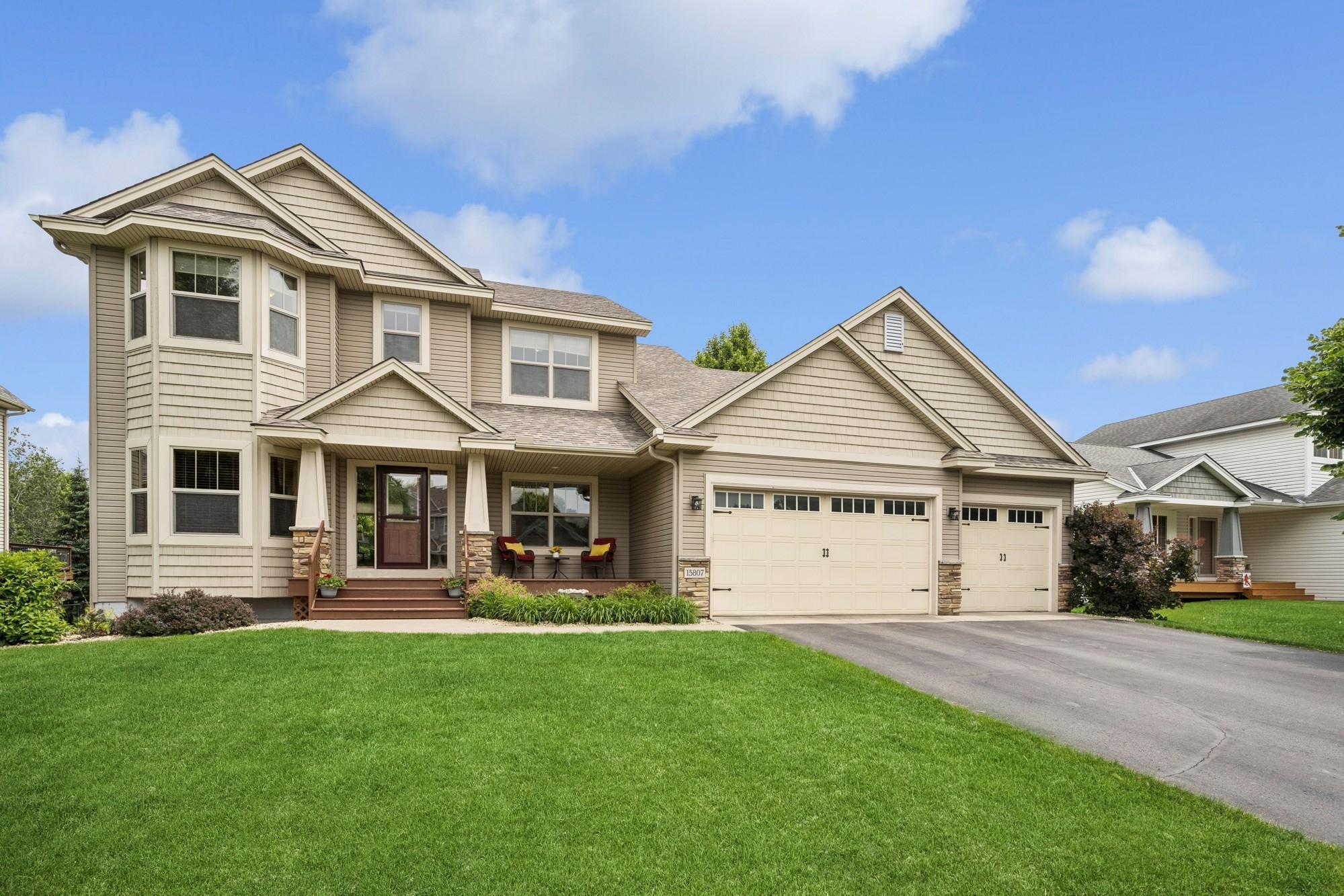15807 MARTIN STREET
15807 Martin Street, Andover, 55304, MN
-
Price: $575,000
-
Status type: For Sale
-
City: Andover
-
Neighborhood: Cardinal Ridge
Bedrooms: 4
Property Size :3520
-
Listing Agent: NST16483,NST41451
-
Property type : Single Family Residence
-
Zip code: 55304
-
Street: 15807 Martin Street
-
Street: 15807 Martin Street
Bathrooms: 4
Year: 2007
Listing Brokerage: Edina Realty, Inc.
FEATURES
- Refrigerator
- Washer
- Dryer
- Microwave
- Exhaust Fan
- Dishwasher
- Disposal
- Cooktop
- Wall Oven
- Double Oven
- Stainless Steel Appliances
DETAILS
Welcome home! Located in one of Andover's most desirable neighborhoods. This exceptional two-story home offers quality craftmanship throughout. Open concept with gourmet kitchen, stainless appliances, tons of counter space, gorgeous shaker style alder cabinets, expansive center island, walk-in pantry, gleaming hardwood floors and couple wall ovens. This is a chefs dream kitchen! Perfect for hosting friends and family! The main level offers 9ft ceilings, a home office with glass french doors, large living room with gas stone fireplace, open concept and access to the massive deck and backyard. Upstairs features 4 bedrooms up, laundry room, and primary bedroom with vaulted ceilings, ensuite bath including a jetted soaker tub, separate shower, large vanity and walk-in closet. Finished lower level is spacious with gas fireplace, wetbar, and large lookout windows. A great space to cozy up and watch a movie! Enjoy a cup of coffee on the front porch and listen to the birds. Host a bbq in the backyard with friends and family! Backyard is completely fenced in with a large newly stained deck and beautiful landscaping. Property has a 7 zone sprinkler system. New furnace 2025. Close to schools, Andover Community Center, parks, and miles of walking/biking trails. Don't miss this incredible home!
INTERIOR
Bedrooms: 4
Fin ft² / Living Area: 3520 ft²
Below Ground Living: 990ft²
Bathrooms: 4
Above Ground Living: 2530ft²
-
Basement Details: Block, Daylight/Lookout Windows, Finished,
Appliances Included:
-
- Refrigerator
- Washer
- Dryer
- Microwave
- Exhaust Fan
- Dishwasher
- Disposal
- Cooktop
- Wall Oven
- Double Oven
- Stainless Steel Appliances
EXTERIOR
Air Conditioning: Central Air
Garage Spaces: 3
Construction Materials: N/A
Foundation Size: 1248ft²
Unit Amenities:
-
- Patio
- Kitchen Window
- Deck
- Natural Woodwork
- Hardwood Floors
- Ceiling Fan(s)
- Vaulted Ceiling(s)
- Washer/Dryer Hookup
- In-Ground Sprinkler
- Paneled Doors
- Kitchen Center Island
- French Doors
- Tile Floors
- Primary Bedroom Walk-In Closet
Heating System:
-
- Forced Air
ROOMS
| Main | Size | ft² |
|---|---|---|
| Living Room | 20x17 | 400 ft² |
| Dining Room | 16x11 | 256 ft² |
| Kitchen | 17x11 | 289 ft² |
| Office | 12x11 | 144 ft² |
| Mud Room | 10x10 | 100 ft² |
| Deck | 16x20 | 256 ft² |
| Lower | Size | ft² |
|---|---|---|
| Family Room | 20x25 | 400 ft² |
| Upper | Size | ft² |
|---|---|---|
| Bedroom 1 | 16x15 | 256 ft² |
| Bedroom 2 | 14x11 | 196 ft² |
| Bedroom 3 | 13x10 | 169 ft² |
| Bedroom 4 | 14x12 | 196 ft² |
| Laundry | 08x08 | 64 ft² |
LOT
Acres: N/A
Lot Size Dim.: 80x144
Longitude: 45.2576
Latitude: -93.3145
Zoning: Residential-Single Family
FINANCIAL & TAXES
Tax year: 2024
Tax annual amount: $5,082
MISCELLANEOUS
Fuel System: N/A
Sewer System: City Sewer/Connected
Water System: City Water/Connected
ADITIONAL INFORMATION
MLS#: NST7760893
Listing Brokerage: Edina Realty, Inc.

ID: 3804926
Published: June 19, 2025
Last Update: June 19, 2025
Views: 1






