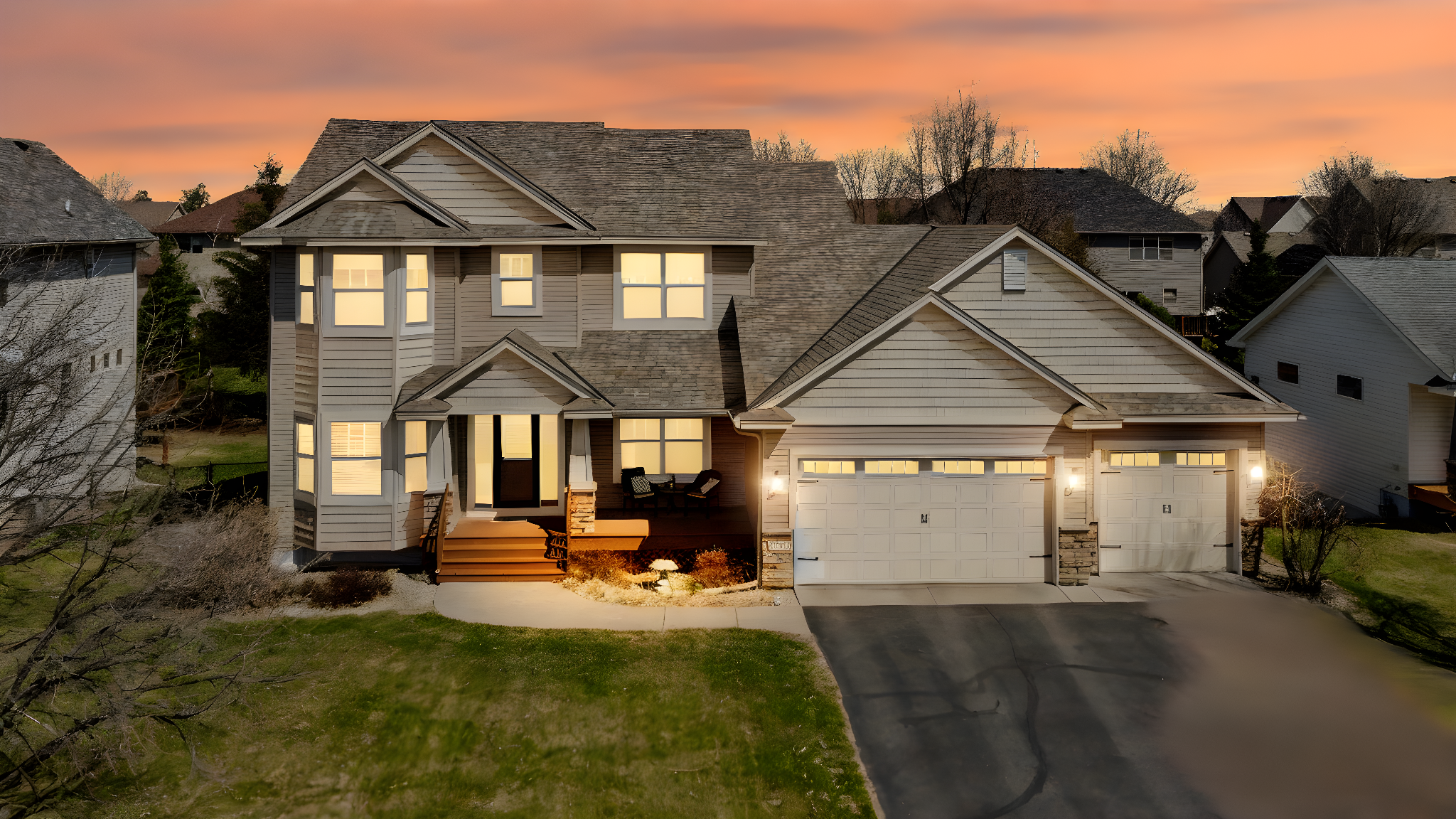15807 MARTIN STREET
15807 Martin Street, Andover, 55304, MN
-
Price: $595,000
-
Status type: For Sale
-
City: Andover
-
Neighborhood: LOT 15 BLOCK 2 CARDINAL RIDGE
Bedrooms: 4
Property Size :3520
-
Listing Agent: NST1001758,NST76217
-
Property type : Single Family Residence
-
Zip code: 55304
-
Street: 15807 Martin Street
-
Street: 15807 Martin Street
Bathrooms: 4
Year: 2007
Listing Brokerage: LPT Realty, LLC
FEATURES
- Refrigerator
- Washer
- Dryer
- Exhaust Fan
- Dishwasher
- Disposal
- Cooktop
- Wall Oven
- Double Oven
- Stainless Steel Appliances
- Chandelier
DETAILS
Fantastic 2 story open concept home with gorgeous custom shaker kitchen cabinets in Alder wood, stainless steel appliances including a double oven and cooktop make this a chef's dream. Sliding doors open onto a large updated deck from the dining room, and the large living room has a corner gas Ledgestone fireplace. Main floor has an office with beveled glass French doors and large mud room. Upstairs, features 4 bedrooms on the same level. Relax in the primary bedroom, and en suite featuring a jetted soaker tub, separate shower, large vanity, and walk-in closet. Lower level boasts a large entertaining space with gas fireplace and wet-bar. This home has solid wood 3 panel/Shaker style doors through out, hardwood floors in kitchen/dining/hallway and entryway. New furnace 2025. Property features a 7 zone sprinkler system, fenced back yard, and beautiful landscaping. Anoka Hennepin School district.
INTERIOR
Bedrooms: 4
Fin ft² / Living Area: 3520 ft²
Below Ground Living: 990ft²
Bathrooms: 4
Above Ground Living: 2530ft²
-
Basement Details: Finished,
Appliances Included:
-
- Refrigerator
- Washer
- Dryer
- Exhaust Fan
- Dishwasher
- Disposal
- Cooktop
- Wall Oven
- Double Oven
- Stainless Steel Appliances
- Chandelier
EXTERIOR
Air Conditioning: Central Air
Garage Spaces: 3
Construction Materials: N/A
Foundation Size: 1248ft²
Unit Amenities:
-
- Kitchen Window
- Deck
- Porch
- Natural Woodwork
- Hardwood Floors
- Ceiling Fan(s)
- Walk-In Closet
- Vaulted Ceiling(s)
- Washer/Dryer Hookup
- In-Ground Sprinkler
- Paneled Doors
- Kitchen Center Island
- French Doors
- Wet Bar
- Primary Bedroom Walk-In Closet
Heating System:
-
- Forced Air
ROOMS
| Main | Size | ft² |
|---|---|---|
| Living Room | 20 x 17 | 400 ft² |
| Kitchen | 17 x 11 | 289 ft² |
| Informal Dining Room | 16 x 11 | 256 ft² |
| Mud Room | 10 x 10 | 100 ft² |
| Office | 12 x 11 | 144 ft² |
| Deck | 16 x 20 | 256 ft² |
| Upper | Size | ft² |
|---|---|---|
| Bedroom 1 | 16 x 15 | 256 ft² |
| Bedroom 2 | 14 x 11 | 196 ft² |
| Bedroom 3 | 13 x 10 | 169 ft² |
| Bedroom 4 | 14 x 12 | 196 ft² |
| Laundry | 8 x 8 | 64 ft² |
| Lower | Size | ft² |
|---|---|---|
| Family Room | 20 x 25 | 400 ft² |
LOT
Acres: N/A
Lot Size Dim.: 80 x 144
Longitude: 45.2576
Latitude: -93.3145
Zoning: Residential-Single Family
FINANCIAL & TAXES
Tax year: 2025
Tax annual amount: $5,464
MISCELLANEOUS
Fuel System: N/A
Sewer System: City Sewer/Connected
Water System: City Water/Connected
ADITIONAL INFORMATION
MLS#: NST7724198
Listing Brokerage: LPT Realty, LLC

ID: 3530476
Published: April 17, 2025
Last Update: April 17, 2025
Views: 17






