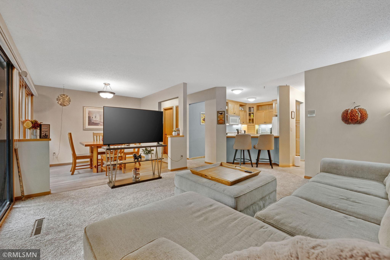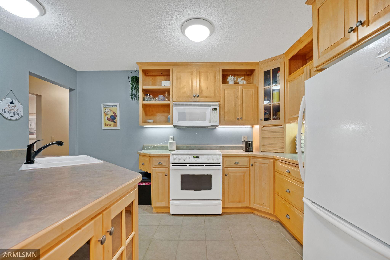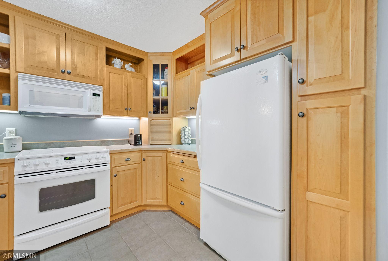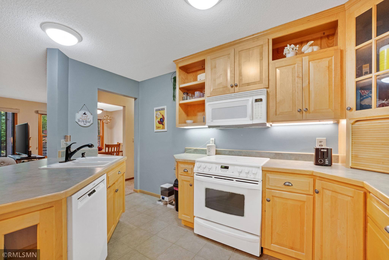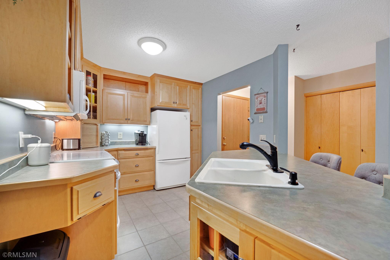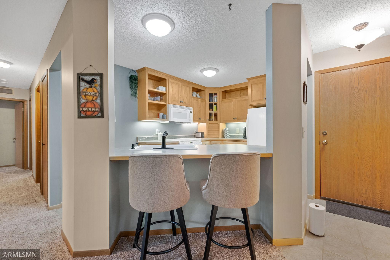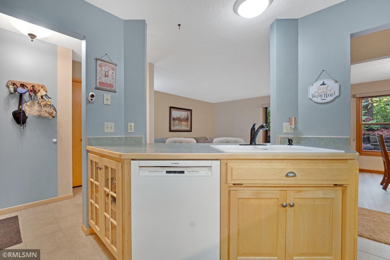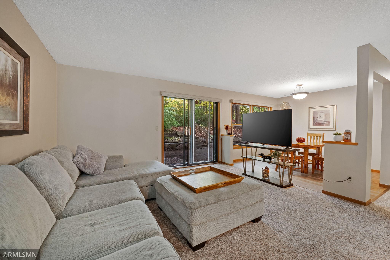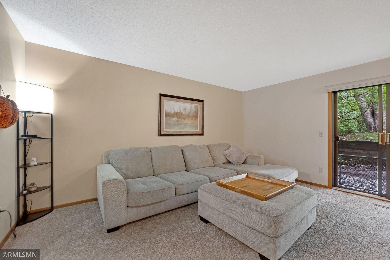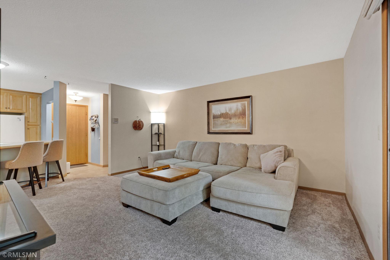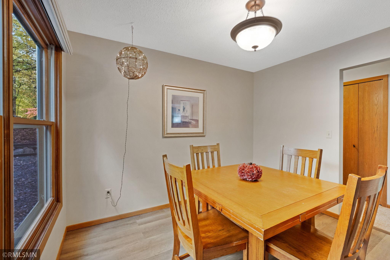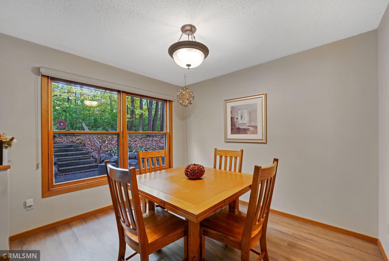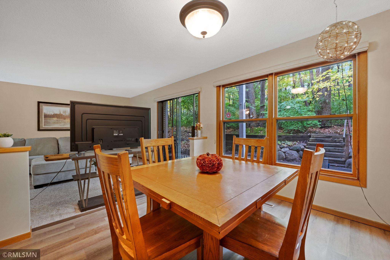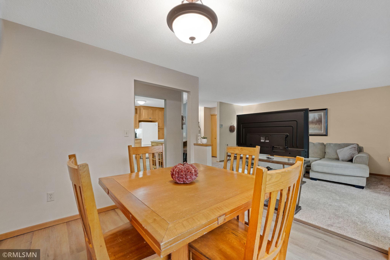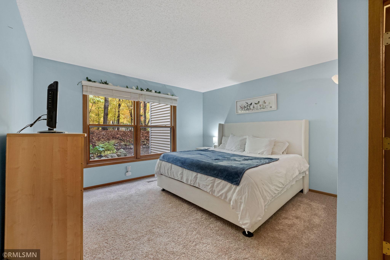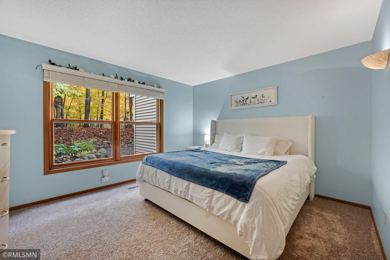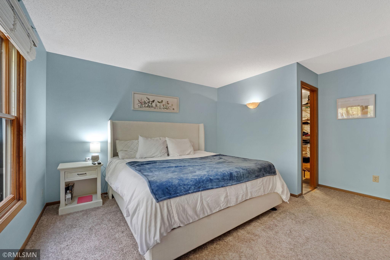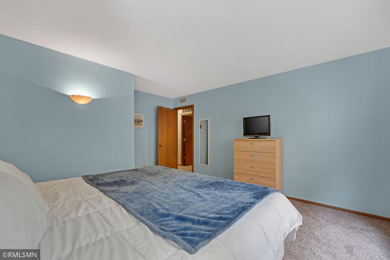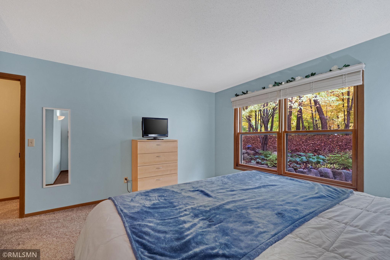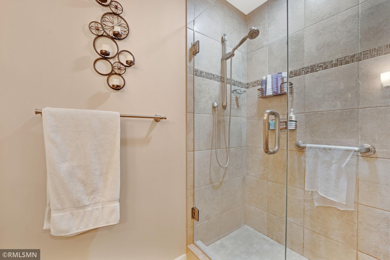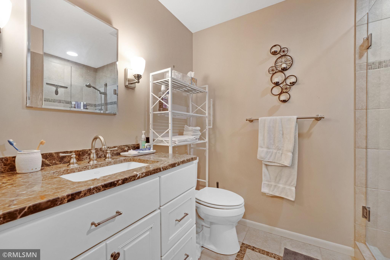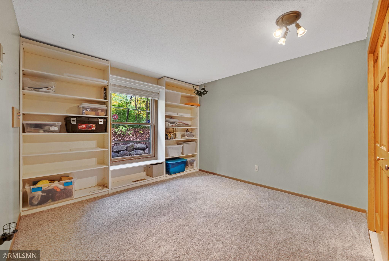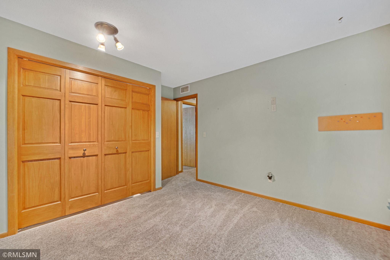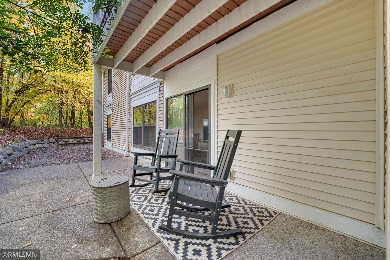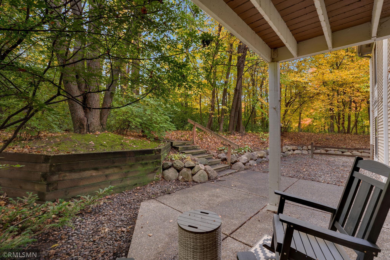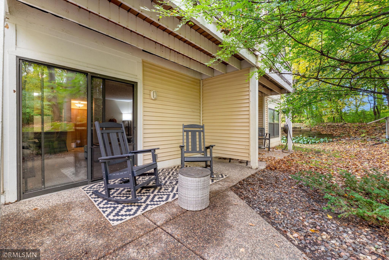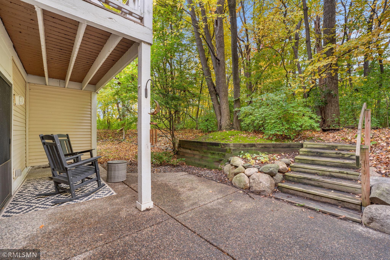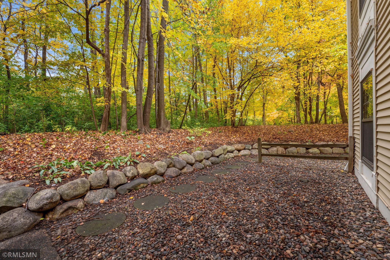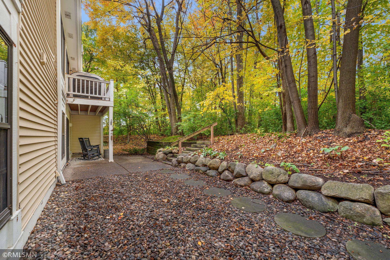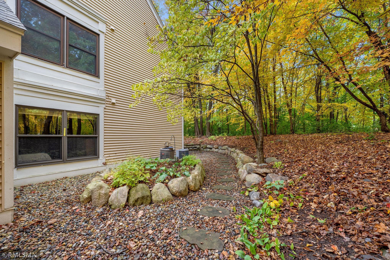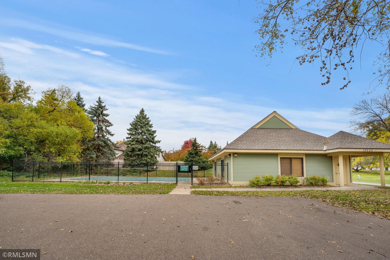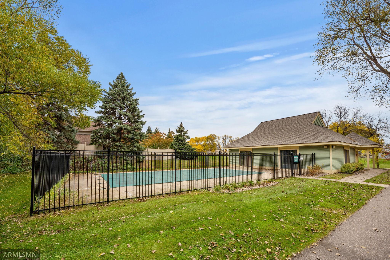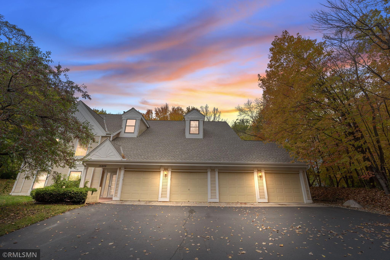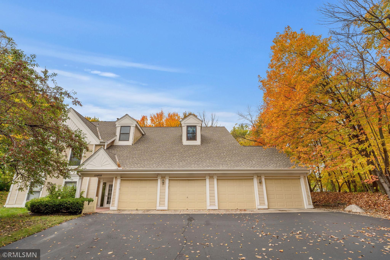15805 26TH AVENUE
15805 26th Avenue, Minneapolis (Plymouth), 55447, MN
-
Price: $259,900
-
Status type: For Sale
-
City: Minneapolis (Plymouth)
-
Neighborhood: Condo 0504 Timberton Condo
Bedrooms: 2
Property Size :1326
-
Listing Agent: NST16999,NST92555
-
Property type : Townhouse Quad/4 Corners
-
Zip code: 55447
-
Street: 15805 26th Avenue
-
Street: 15805 26th Avenue
Bathrooms: 1
Year: 1984
Listing Brokerage: Eos Realty, LLC
FEATURES
- Range
- Refrigerator
- Washer
- Microwave
- Dishwasher
- Water Softener Owned
- Disposal
DETAILS
Welcome to Timberton Condominiums — a serene, wooded community in the heart of Plymouth! This beautifully updated main-level home offers the perfect combination of comfort, privacy, and convenience. Nestled among mature, this residence provides a tranquil retreat with no stairs and an open, efficient floor plan that lives much larger than its 1,326 square feet. Enjoy the private and peaceful outdoor living area surrounded by perennial gardens and a paved patio—ideal for grilling, entertaining, or simply relaxing on spring, summer, and fall evenings. Inside, the home features newer carpet, new dining room flooring, a beautifully remodeled bathroom, and an open-concept layout that flows effortlessly from the living room to the dining area and kitchen. The large primary bedroom includes a spacious walk-in closet, and an attached garage provides both convenience and security. Recent updates include a new roof (2024), new water heater, and new water softener, making this home truly move-in ready.
INTERIOR
Bedrooms: 2
Fin ft² / Living Area: 1326 ft²
Below Ground Living: N/A
Bathrooms: 1
Above Ground Living: 1326ft²
-
Basement Details: None,
Appliances Included:
-
- Range
- Refrigerator
- Washer
- Microwave
- Dishwasher
- Water Softener Owned
- Disposal
EXTERIOR
Air Conditioning: Central Air
Garage Spaces: 1
Construction Materials: N/A
Foundation Size: 1326ft²
Unit Amenities:
-
- Patio
- Walk-In Closet
- Washer/Dryer Hookup
- Intercom System
- Main Floor Primary Bedroom
- Primary Bedroom Walk-In Closet
Heating System:
-
- Forced Air
ROOMS
| Main | Size | ft² |
|---|---|---|
| Living Room | 19 x 17 | 361 ft² |
| Dining Room | 15 x 10 | 225 ft² |
| Kitchen | 11 x 11 | 121 ft² |
| Bedroom 1 | 15 x 14 | 225 ft² |
| Bedroom 2 | 13 x 13 | 169 ft² |
| Laundry | 12 x 8 | 144 ft² |
| Patio | n/a | 0 ft² |
LOT
Acres: N/A
Lot Size Dim.: Common
Longitude: 45.0078
Latitude: -93.4811
Zoning: Residential-Single Family
FINANCIAL & TAXES
Tax year: 2025
Tax annual amount: $2,371
MISCELLANEOUS
Fuel System: N/A
Sewer System: City Sewer/Connected
Water System: City Water/Connected
ADDITIONAL INFORMATION
MLS#: NST7818359
Listing Brokerage: Eos Realty, LLC

ID: 4230843
Published: October 22, 2025
Last Update: October 22, 2025
Views: 9



