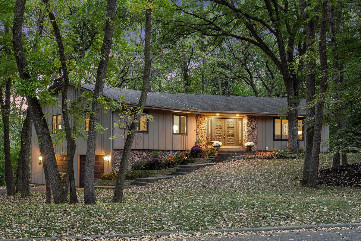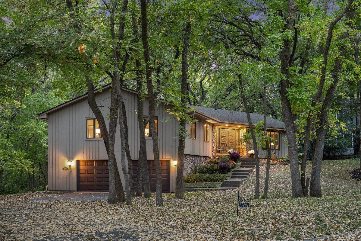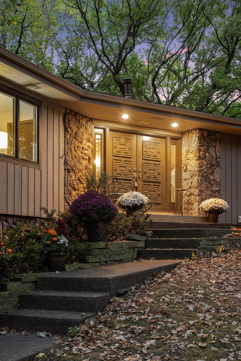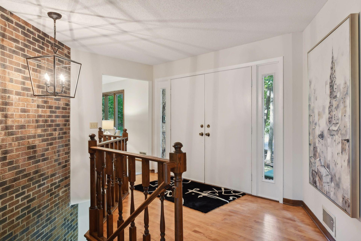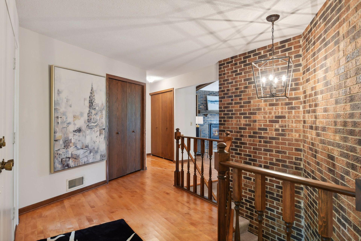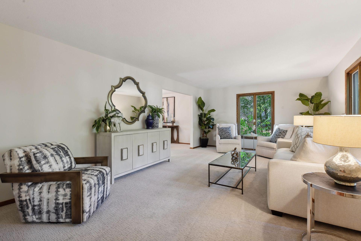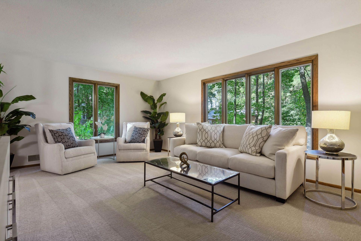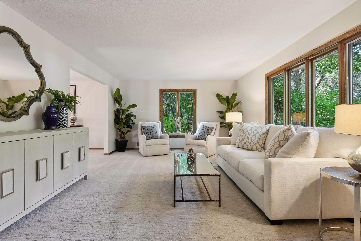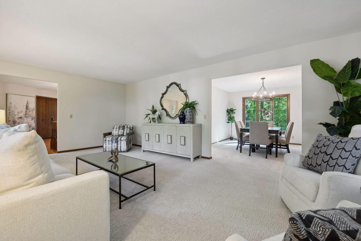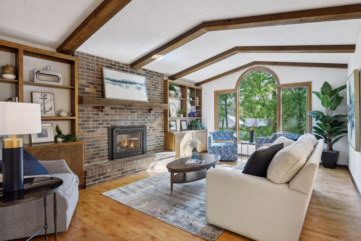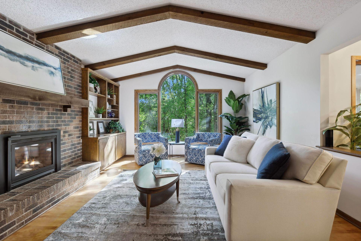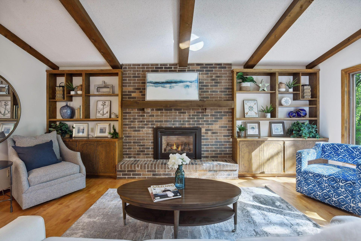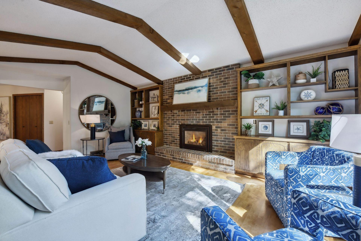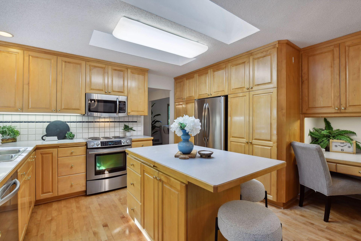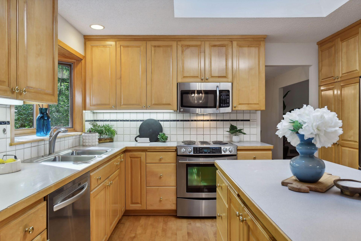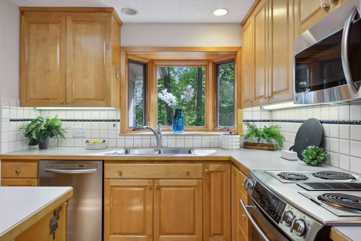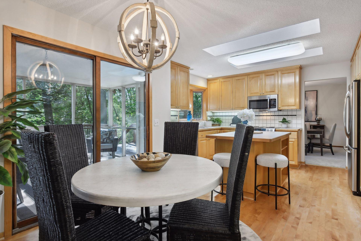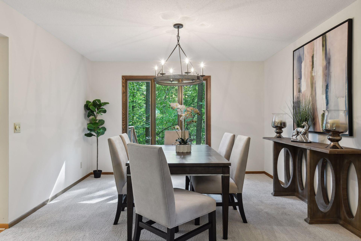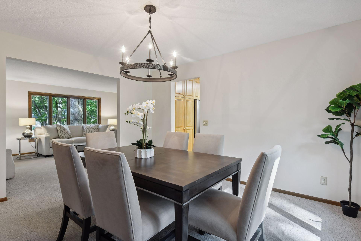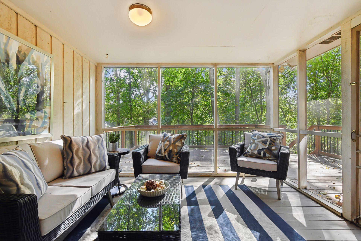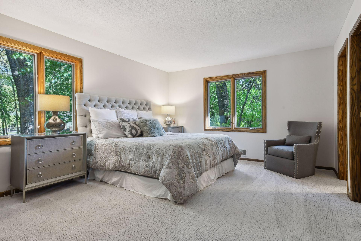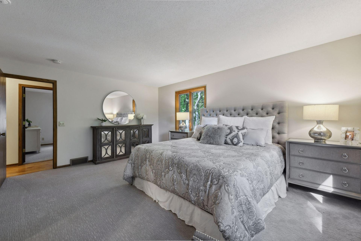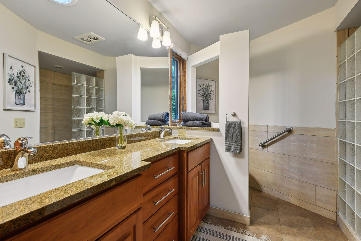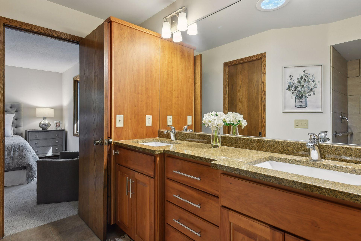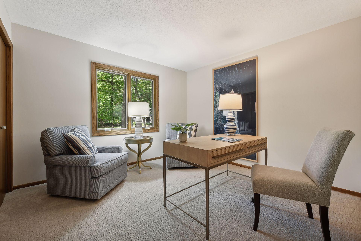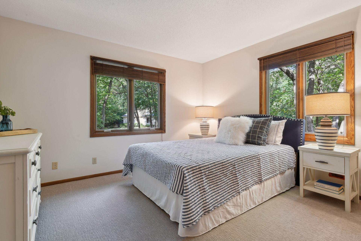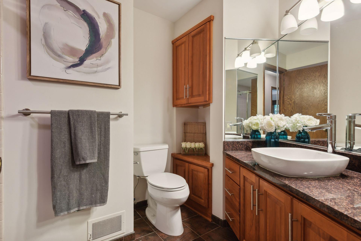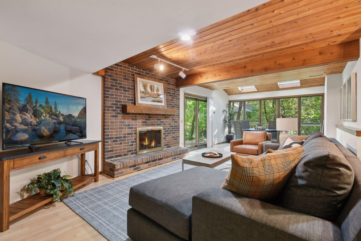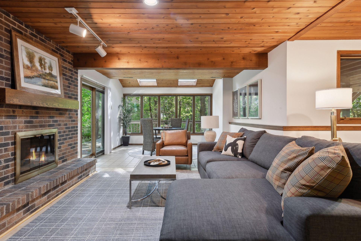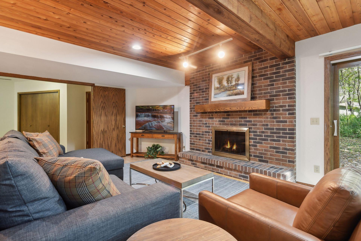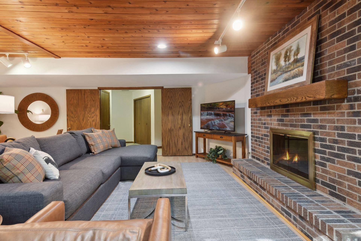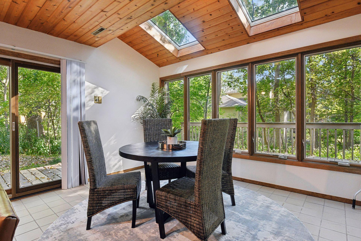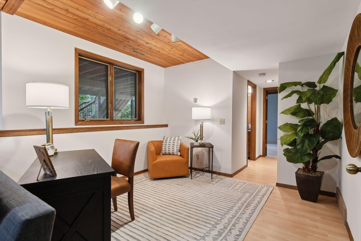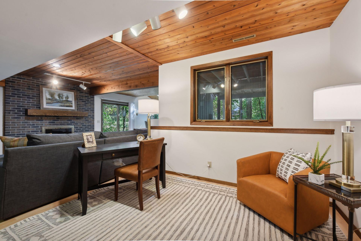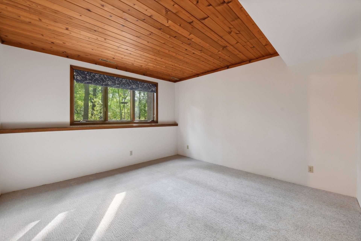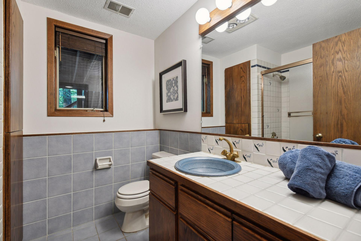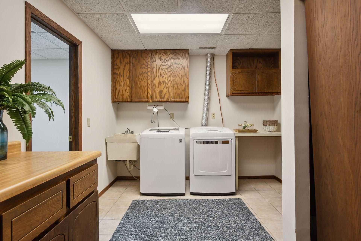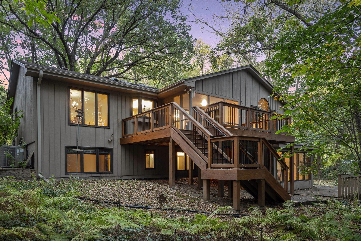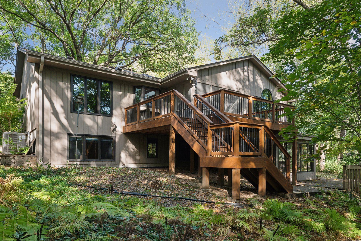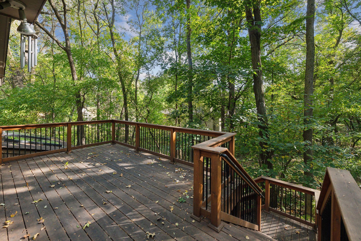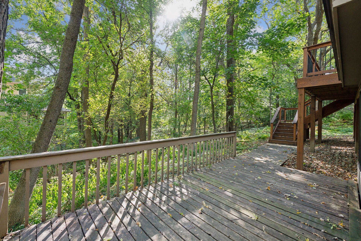15801 POST ROAD
15801 Post Road, Wayzata, 55391, MN
-
Property type : Single Family Residence
-
Zip code: 55391
-
Street: 15801 Post Road
-
Street: 15801 Post Road
Bathrooms: 3
Year: 1978
Listing Brokerage: Coldwell Banker Burnet
FEATURES
- Range
- Refrigerator
- Washer
- Dryer
- Microwave
- Dishwasher
- Disposal
- Stainless Steel Appliances
DETAILS
Set on a private cul-de-sac within an active community with parks and playgrounds nearby, this move-in-ready gem is waiting for you to call it home. The residence offers the perfect blend of comfort and convenience and is just minutes from Wayzata Bay/Lake Minnetonka. Spacious and designed for easy living and entertaining, the warm and inviting atmosphere is ideal for cozy nights in or memorable gatherings with family and friends. An ideal floor plan with three bedrooms on the main level including a luxurious master suite featuring a private en suite bathroom; a peaceful retreat after a long day. The lower level offers a fourth bedroom, large family room, bonus space for an office, laundry room, and storage. The oversized two-car garage offers ample storage, while the surrounding area provides easy access to beautiful parks, including Linner Park and Wayzata Beach. Close to downtown Wayzata, you’ll enjoy shopping, dining, and outdoor activities. Don’t miss your chance to experience the tranquility and convenience of Lake Minnetonka area living.
INTERIOR
Bedrooms: 4
Fin ft² / Living Area: 3289 ft²
Below Ground Living: 1231ft²
Bathrooms: 3
Above Ground Living: 2058ft²
-
Basement Details: Daylight/Lookout Windows, Egress Window(s), Finished, Full, Storage Space, Walkout,
Appliances Included:
-
- Range
- Refrigerator
- Washer
- Dryer
- Microwave
- Dishwasher
- Disposal
- Stainless Steel Appliances
EXTERIOR
Air Conditioning: Central Air
Garage Spaces: 2
Construction Materials: N/A
Foundation Size: 1390ft²
Unit Amenities:
-
- Kitchen Window
- Deck
- Natural Woodwork
- Hardwood Floors
- Walk-In Closet
- Vaulted Ceiling(s)
- Kitchen Center Island
- Tile Floors
- Main Floor Primary Bedroom
Heating System:
-
- Forced Air
- Fireplace(s)
ROOMS
| Main | Size | ft² |
|---|---|---|
| Living Room | 21 x 13 | 441 ft² |
| Dining Room | 12 x 14 | 144 ft² |
| Kitchen | 19 x 14 | 361 ft² |
| Screened Porch | 11 x 9 | 121 ft² |
| Family Room | 13 x 22 | 169 ft² |
| Bedroom 1 | 13 x 16 | 169 ft² |
| Bedroom 2 | 12 x 12 | 144 ft² |
| Bedroom 3 | 11 x 11 | 121 ft² |
| Deck | 19 x 17 | 361 ft² |
| Foyer | 12 x 12 | 144 ft² |
| Lower | Size | ft² |
|---|---|---|
| Bedroom 4 | 13 x 13 | 169 ft² |
| Family Room | 22 x 28 | 484 ft² |
| Laundry | 10 x 14 | 100 ft² |
| Storage | 10 x 13 | 100 ft² |
| Utility Room | 6 x 5 | 36 ft² |
LOT
Acres: N/A
Lot Size Dim.: 25x17x102x26x137x160x114
Longitude: 44.9632
Latitude: -93.4803
Zoning: Residential-Single Family
FINANCIAL & TAXES
Tax year: 2024
Tax annual amount: $8,488
MISCELLANEOUS
Fuel System: N/A
Sewer System: City Sewer/Connected
Water System: City Water/Connected
ADDITIONAL INFORMATION
MLS#: NST7658442
Listing Brokerage: Coldwell Banker Burnet

ID: 3442042
Published: October 11, 2024
Last Update: October 11, 2024
Views: 371


