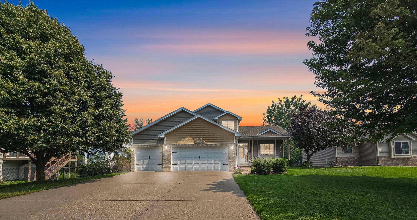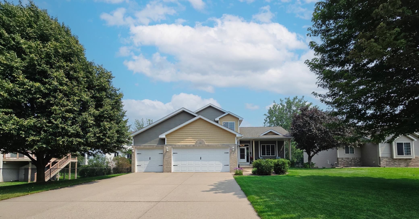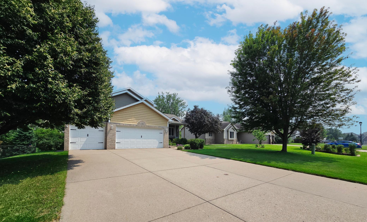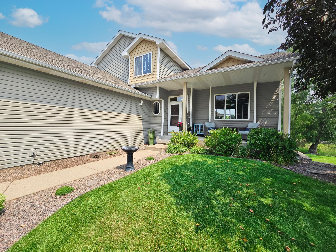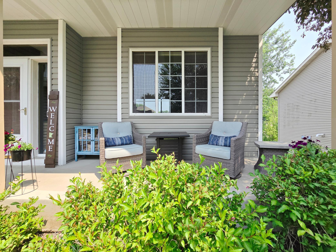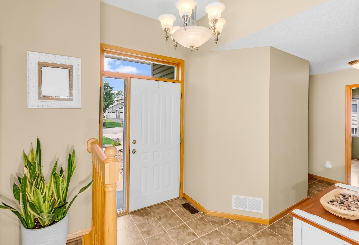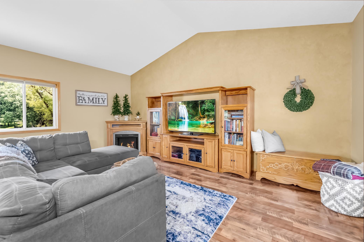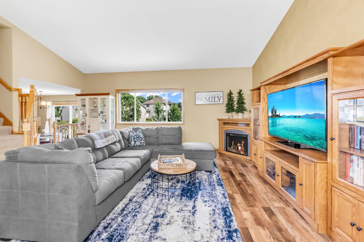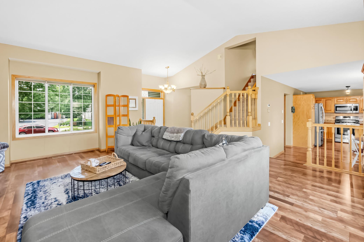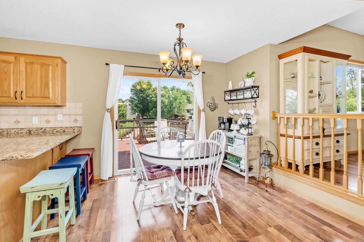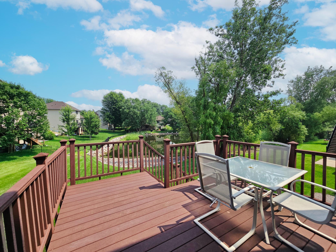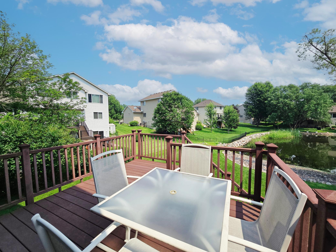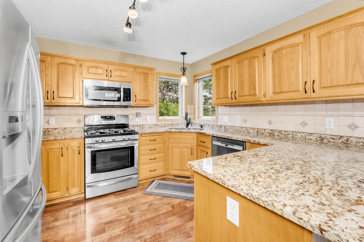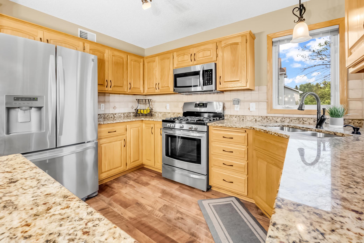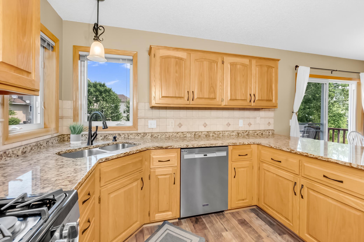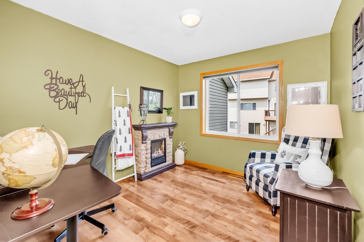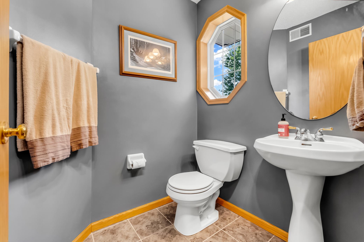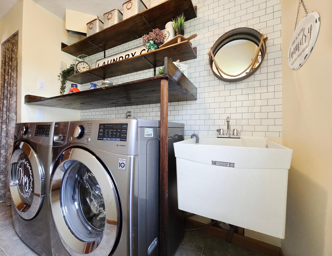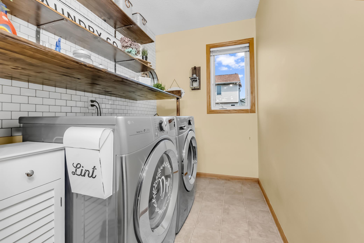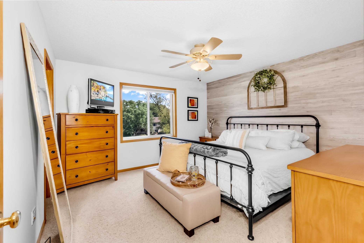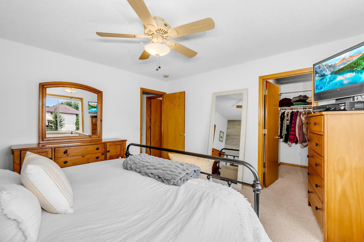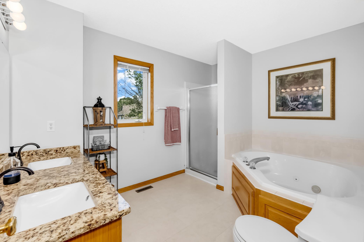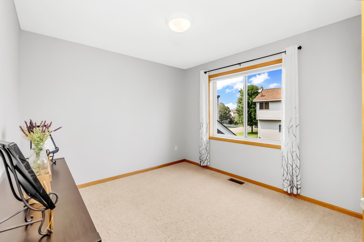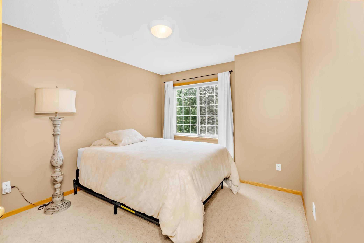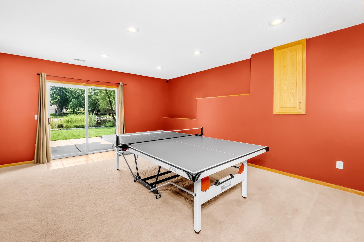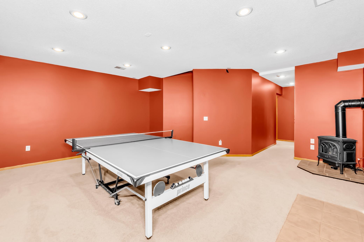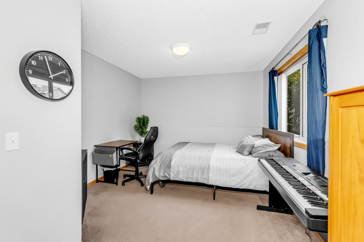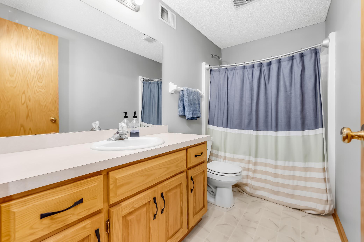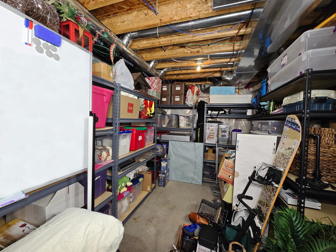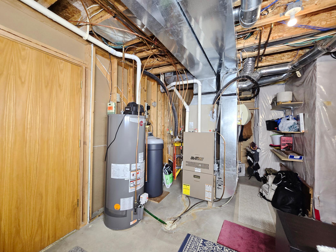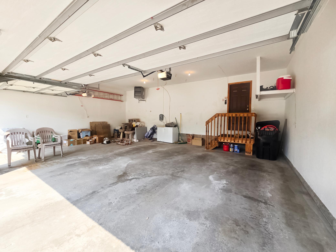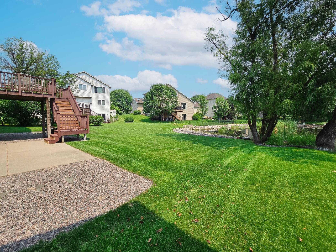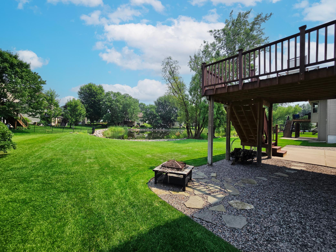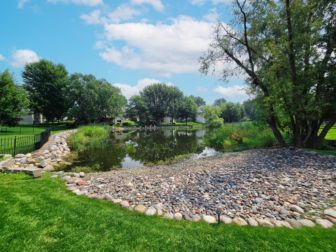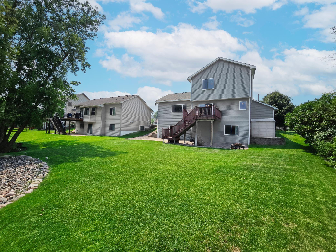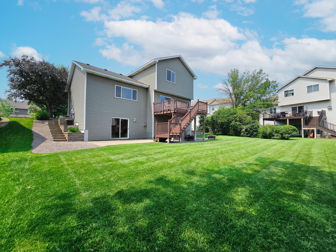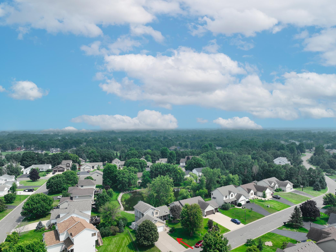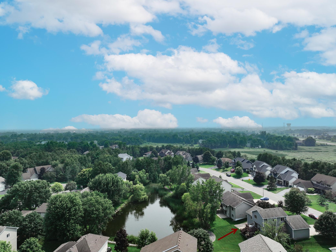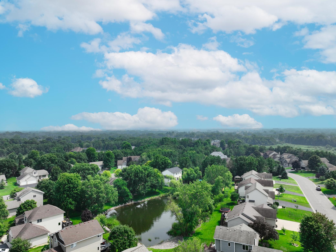15801 DRAKE STREET
15801 Drake Street, Andover, 55304, MN
-
Price: $479,950
-
Status type: For Sale
-
City: Andover
-
Neighborhood: Chesterton Commons N
Bedrooms: 4
Property Size :2630
-
Listing Agent: NST16747,NST88341
-
Property type : Single Family Residence
-
Zip code: 55304
-
Street: 15801 Drake Street
-
Street: 15801 Drake Street
Bathrooms: 3
Year: 2000
Listing Brokerage: Real Estate Masters, Ltd.
FEATURES
- Range
- Refrigerator
- Washer
- Dryer
- Microwave
- Exhaust Fan
- Dishwasher
- Water Softener Owned
- Disposal
- Humidifier
- Air-To-Air Exchanger
- Gas Water Heater
- Stainless Steel Appliances
DETAILS
Nestled in a highly sought-after Andover neighborhood, this exceptional and meticulously maintained modified two-story home offers an unparalleled living experience. Boasting four spacious bedrooms and three well-appointed bathrooms, this residence spans generous square footage, providing ample space for comfortable family living and entertaining. The exterior of the home is equally impressive, featuring a large, maintenance-free deck that seamlessly extends the living space outdoors. This expansive deck provides the perfect setting for al fresco dining, summer barbecues, or simply enjoying the tranquility of the surroundings. Adjacent to the deck, a private patio offers a secluded retreat, ideal for quiet mornings or intimate gatherings. Both the deck and patio overlook a beautifully manicured backyard, a true oasis of greenery, and a serene private pond, providing picturesque views and recreational opportunities throughout the seasons. Step inside and discover a thoughtfully designed main floor that caters to every need. The heart of the home is the expansive great room, a versatile space perfect for relaxation and social gatherings. Complementing the great room is a dedicated den/office, offering a quiet environment for remote work, study, or creative pursuits. Culinary enthusiasts will delight in the large gourmet kitchen, meticulously equipped with stainless steel appliances, ample granite counter space, and custom cabinetry, making meal preparation a joyous experience. The adjacent dining area provides a seamless flow for everyday meals and formal entertaining. Convenience is paramount with a main floor laundry room, adding to the home's practical amenities. Beyond the main living areas, this home offers a wealth of additional features designed for luxury and comfort. Indulge in the therapeutic benefits of a whirlpool tub, a perfect escape after a long day. A charming front porch adds to the home's curb appeal, providing a welcoming entrance. For vehicle enthusiasts and hobbyists, the heated three-car garage offers ample space for parking, storage, and projects, ensuring comfort even during the coldest months. Practical considerations include a comprehensive sprinkler system, ensuring a lush and vibrant lawn with minimal effort, and a large concrete driveway, providing abundant off-street parking. Perhaps one of the most compelling attributes of this remarkable property is its location within a top-rated Andover school district, offering access to excellent educational opportunities. This impressive home truly presents a rare opportunity to acquire a blend of luxury, comfort, and convenience in a prime location. Come and experience this exceptional property firsthand; you will undoubtedly be captivated and won't be disappointed.
INTERIOR
Bedrooms: 4
Fin ft² / Living Area: 2630 ft²
Below Ground Living: 894ft²
Bathrooms: 3
Above Ground Living: 1736ft²
-
Basement Details: Block, Drain Tiled, Finished, Full, Sump Basket, Walkout,
Appliances Included:
-
- Range
- Refrigerator
- Washer
- Dryer
- Microwave
- Exhaust Fan
- Dishwasher
- Water Softener Owned
- Disposal
- Humidifier
- Air-To-Air Exchanger
- Gas Water Heater
- Stainless Steel Appliances
EXTERIOR
Air Conditioning: Central Air
Garage Spaces: 3
Construction Materials: N/A
Foundation Size: 1180ft²
Unit Amenities:
-
- Patio
- Kitchen Window
- Deck
- Porch
- Natural Woodwork
- Ceiling Fan(s)
- Walk-In Closet
- Vaulted Ceiling(s)
- Local Area Network
- Washer/Dryer Hookup
- In-Ground Sprinkler
- Multiple Phone Lines
- Tile Floors
- Primary Bedroom Walk-In Closet
Heating System:
-
- Forced Air
ROOMS
| Main | Size | ft² |
|---|---|---|
| Living Room | 20x19 | 400 ft² |
| Dining Room | 12x11 | 144 ft² |
| Kitchen | 12x11 | 144 ft² |
| Den | 11x10 | 121 ft² |
| Laundry | 11x6 | 121 ft² |
| Deck | 12x14 | 144 ft² |
| Foyer | 7x6 | 49 ft² |
| Lower | Size | ft² |
|---|---|---|
| Family Room | 19x16 | 361 ft² |
| Bedroom 4 | 15x11 | 225 ft² |
| Patio | 20x14 | 400 ft² |
| Utility Room | 26x11 | 676 ft² |
| Upper | Size | ft² |
|---|---|---|
| Bedroom 1 | 14x14 | 196 ft² |
| Bedroom 2 | 12x11 | 144 ft² |
| Bedroom 3 | 11x11 | 121 ft² |
LOT
Acres: N/A
Lot Size Dim.: 89x166x52x176
Longitude: 45.2573
Latitude: -93.3031
Zoning: Residential-Single Family
FINANCIAL & TAXES
Tax year: 2025
Tax annual amount: $4,028
MISCELLANEOUS
Fuel System: N/A
Sewer System: City Sewer/Connected
Water System: City Water/Connected
ADDITIONAL INFORMATION
MLS#: NST7783045
Listing Brokerage: Real Estate Masters, Ltd.

ID: 3961444
Published: August 04, 2025
Last Update: August 04, 2025
Views: 2


