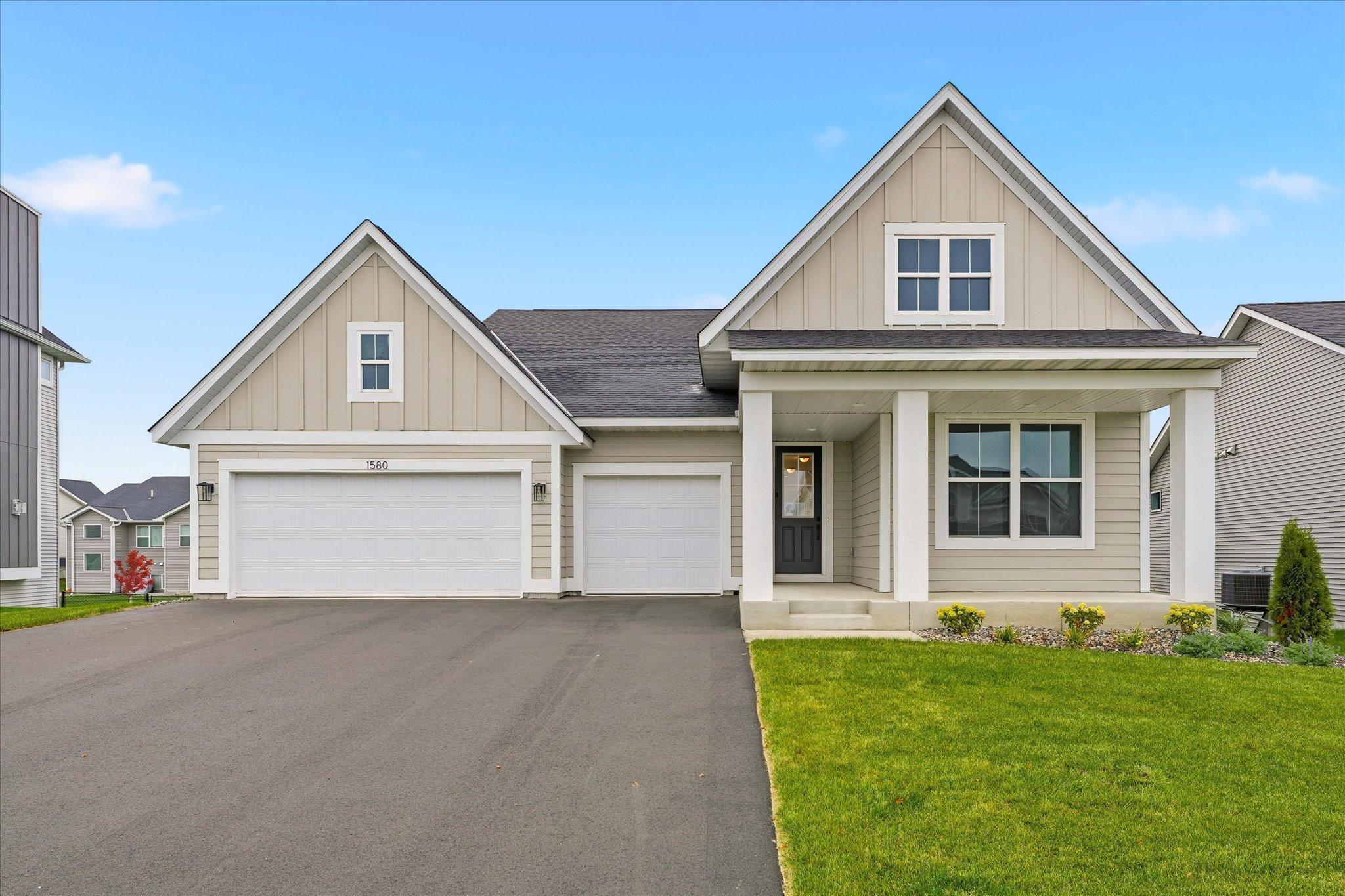1580 PHILIPP WAY
1580 Philipp Way, Shakopee, 55379, MN
-
Price: $535,000
-
Status type: For Sale
-
City: Shakopee
-
Neighborhood: Summerland Place 1st Add
Bedrooms: 3
Property Size :1760
-
Listing Agent: NST1001966,NST106922
-
Property type : Single Family Residence
-
Zip code: 55379
-
Street: 1580 Philipp Way
-
Street: 1580 Philipp Way
Bathrooms: 2
Year: 2022
Listing Brokerage: Coldwell Banker Realty
FEATURES
- Range
- Refrigerator
- Microwave
- Exhaust Fan
- Dishwasher
- Disposal
- Air-To-Air Exchanger
DETAILS
Beautiful previous model home is available in Shakopee for a quick close, just in time for the holidays! One-level living and Craftsman-style charm. Greet your guests on the welcoming, covered front porch. Step inside to find an open-concept floor plan filled with natural light, upgraded finishes, and thoughtful details throughout. The main level is stunning, airy and bright. It features 3 bedrooms and 2 baths, including a spacious primary suite with private bath and walk-in closet, plus convenient main-floor laundry. The gourmet kitchen showcases a grand center island, perfect for entertaining or gathering for the upcoming holidays. Tons of natural light shines thru the lookout lower level, and provides over 1,700 sqft of future finish or keep as fantastic storage space. All that plus the 3-car garage, a lovely backyard, and the great front curb appeal. You will never want to leave home. This personal oasis sits in a welcoming community, close to parks, shopping, and schools, with easy access for commuting.
INTERIOR
Bedrooms: 3
Fin ft² / Living Area: 1760 ft²
Below Ground Living: N/A
Bathrooms: 2
Above Ground Living: 1760ft²
-
Basement Details: Daylight/Lookout Windows, Drain Tiled, Drainage System, Full, Concrete, Unfinished,
Appliances Included:
-
- Range
- Refrigerator
- Microwave
- Exhaust Fan
- Dishwasher
- Disposal
- Air-To-Air Exchanger
EXTERIOR
Air Conditioning: Central Air
Garage Spaces: 3
Construction Materials: N/A
Foundation Size: 1760ft²
Unit Amenities:
-
- Kitchen Window
- Porch
- Ceiling Fan(s)
- Walk-In Closet
- Washer/Dryer Hookup
- Kitchen Center Island
- Main Floor Primary Bedroom
- Primary Bedroom Walk-In Closet
Heating System:
-
- Forced Air
ROOMS
| Main | Size | ft² |
|---|---|---|
| Kitchen | 16.6 x 14.6 | 239.25 ft² |
| Dining Room | 13.10 x 13 | 181.22 ft² |
| Living Room | 14 x 13 | 196 ft² |
| Bedroom 1 | 16 x 13.8 | 218.67 ft² |
| Bedroom 2 | 12 x 11 | 144 ft² |
| n/a | Size | ft² |
|---|---|---|
| Bedroom 3 | 13 x 11 | 169 ft² |
LOT
Acres: N/A
Lot Size Dim.: 10,019
Longitude: 44.7767
Latitude: -93.4835
Zoning: Residential-Single Family
FINANCIAL & TAXES
Tax year: 2025
Tax annual amount: $3,528
MISCELLANEOUS
Fuel System: N/A
Sewer System: City Sewer/Connected
Water System: City Water/Connected
ADDITIONAL INFORMATION
MLS#: NST7821003
Listing Brokerage: Coldwell Banker Realty

ID: 4264478
Published: November 01, 2025
Last Update: November 01, 2025
Views: 1






