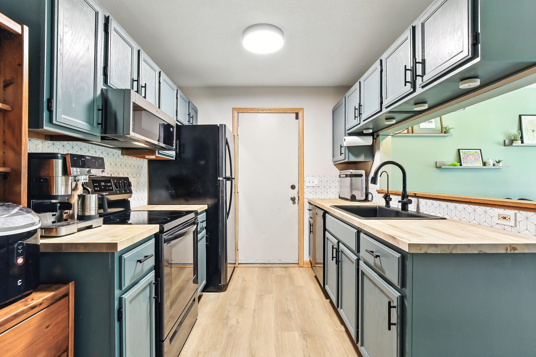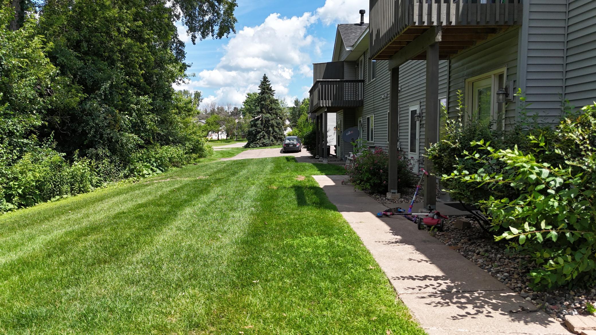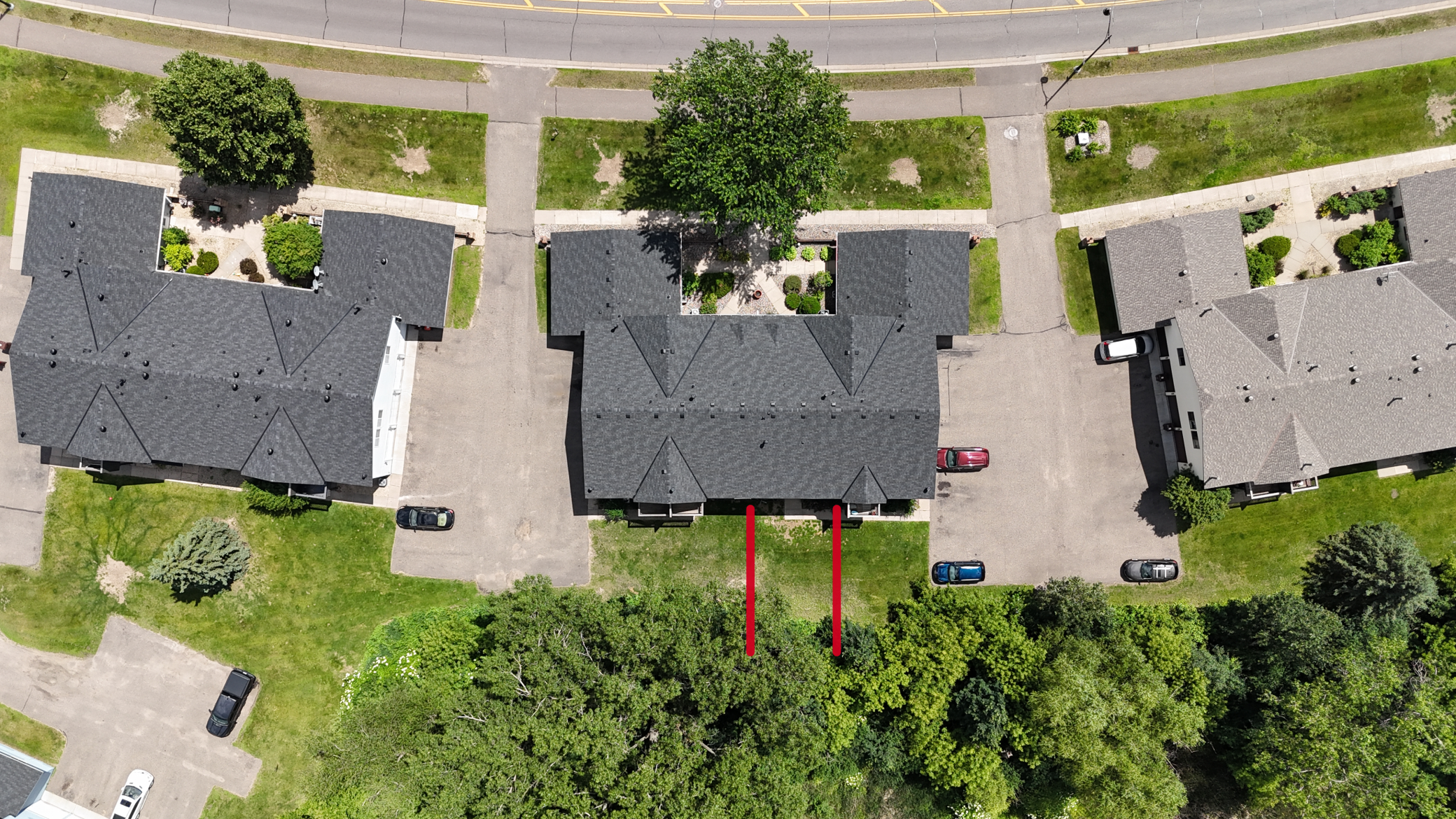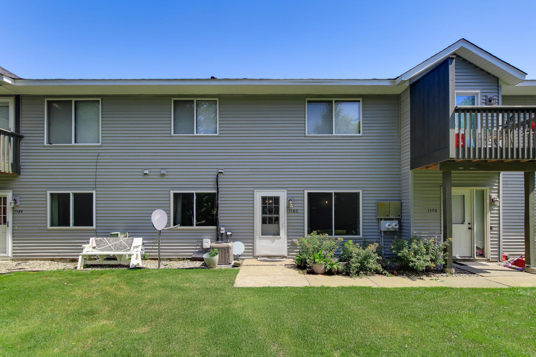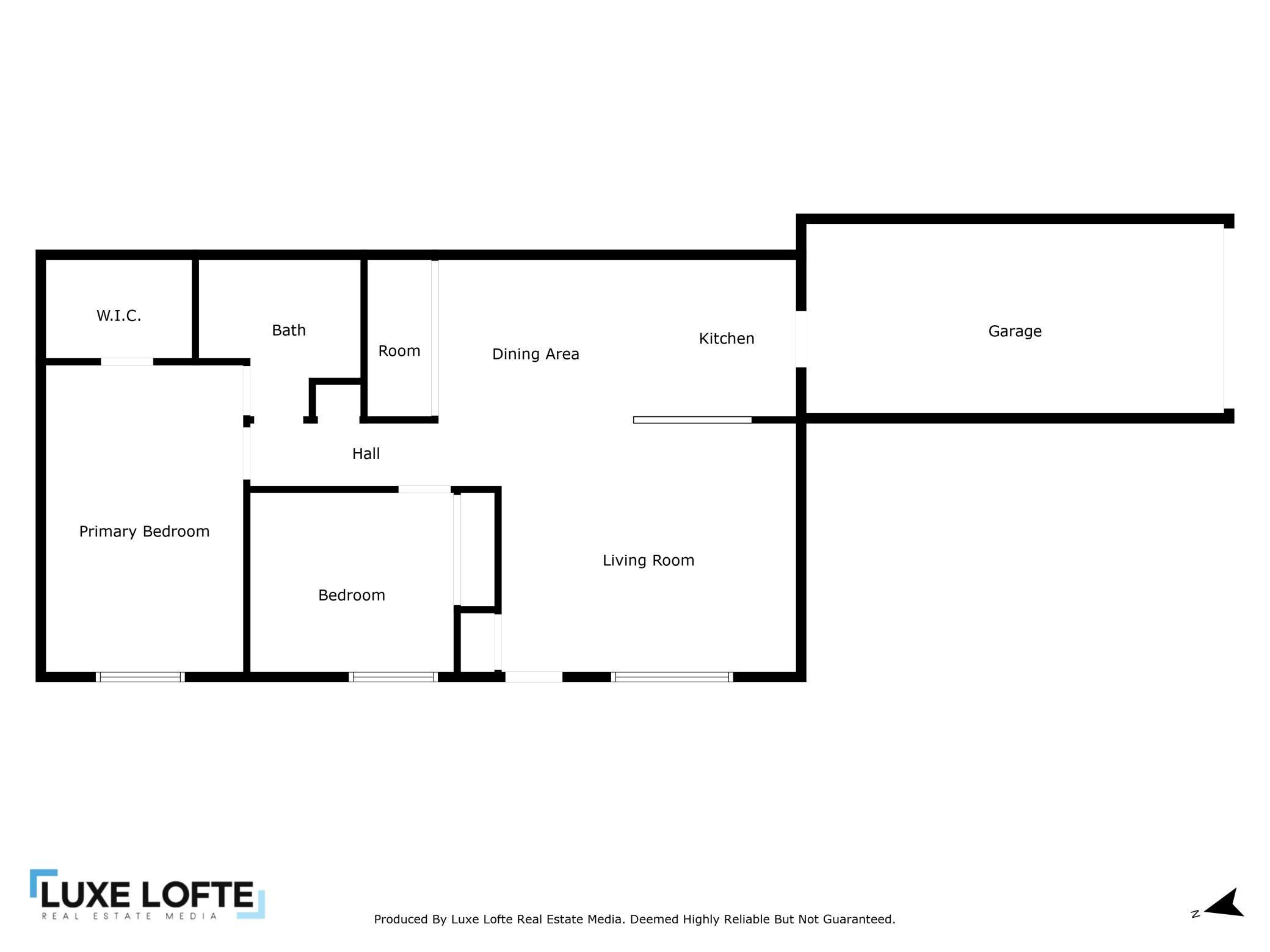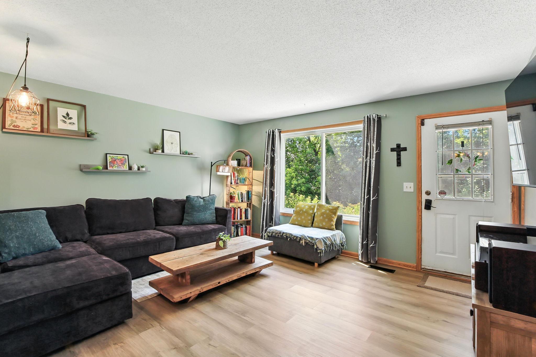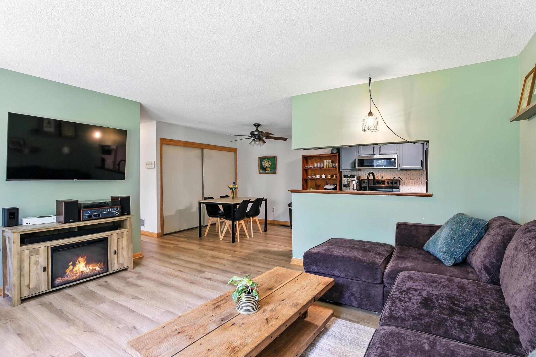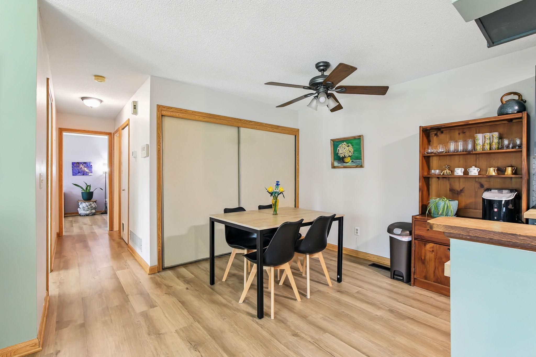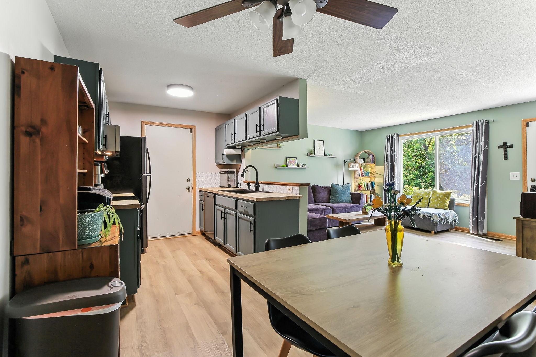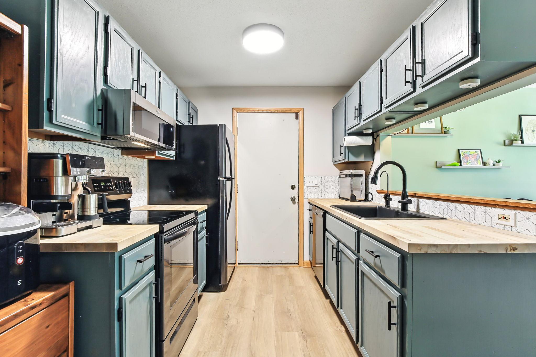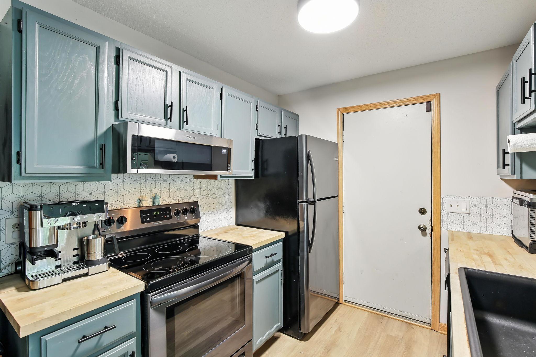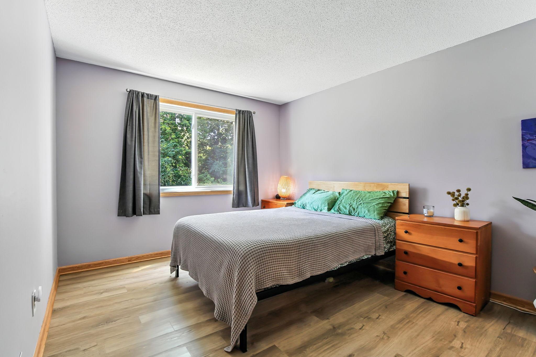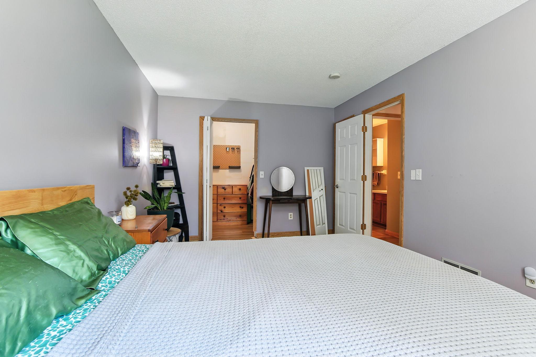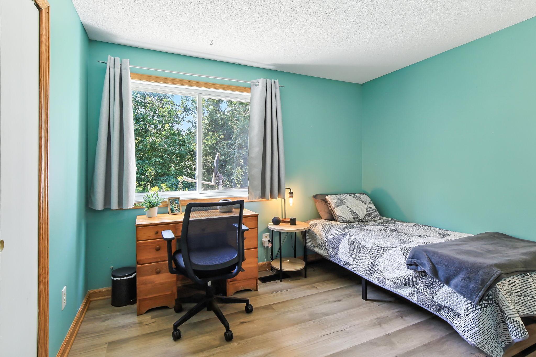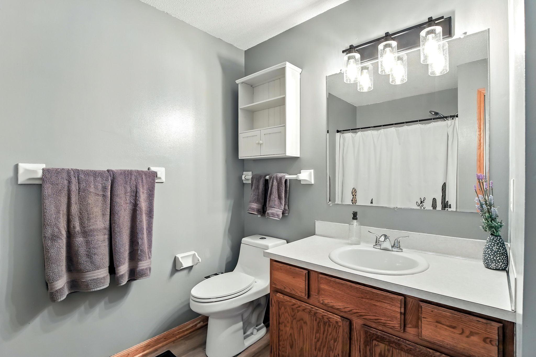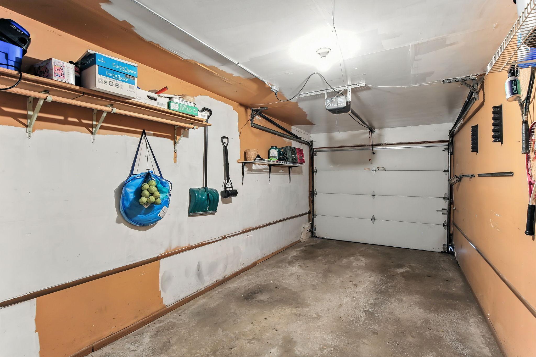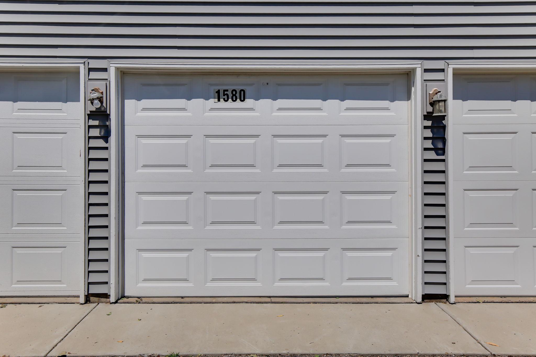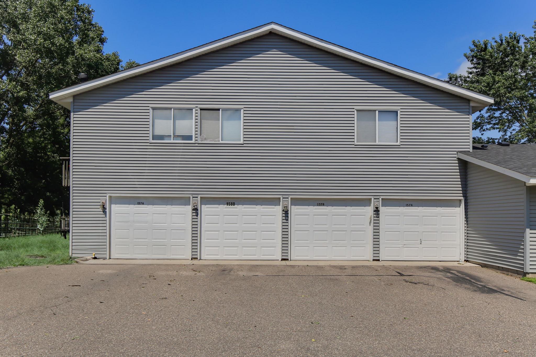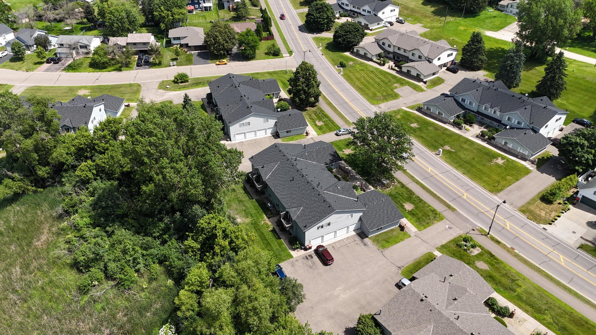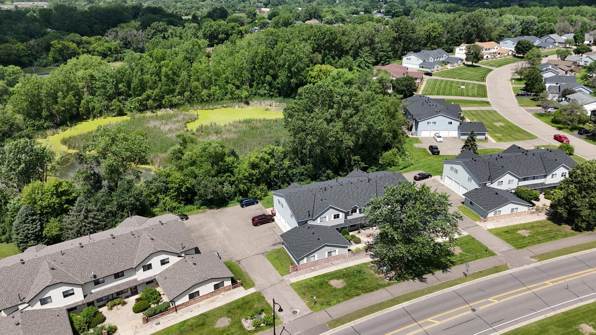1580 HELMO AVENUE
1580 Helmo Avenue, Saint Paul (Oakdale), 55128, MN
-
Price: $195,000
-
Status type: For Sale
-
City: Saint Paul (Oakdale)
-
Neighborhood: Condo 44 Oakdale
Bedrooms: 2
Property Size :880
-
Listing Agent: NST14616,NST71374
-
Property type : Manor/Village
-
Zip code: 55128
-
Street: 1580 Helmo Avenue
-
Street: 1580 Helmo Avenue
Bathrooms: 1
Year: 1984
Listing Brokerage: Keller Williams Premier Realty South Suburban
FEATURES
- Range
- Refrigerator
- Washer
- Dryer
- Microwave
- Exhaust Fan
- Dishwasher
- Water Softener Rented
- Water Osmosis System
- Water Filtration System
- Gas Water Heater
- Stainless Steel Appliances
DETAILS
Welcome to this charming 2-bedroom, 1-bathroom Oakdale townhome offering one-level living! Nestled beside a tranquil pond and lush natural landscape, this property offers a unique and peaceful living experience. Highlights include new vinyl plank flooring throughout the entire home and newly updated kitchen with new butcher block countertops, new single-basin sink, added backsplash, and freshly painted cabinets with new hardware. Mechanical updates include a new furnace and A/C (2018), plus a water softener and under-sink smart RO filter. The exterior boasts a new roof (2024) and windows (2018). This desirable Oakdale location offers easy access to shopping and dining, and excellent walking/biking paths within walking distance. It's also conveniently located just minutes from the 694/94 interchange and 10 minutes from Downtown St. Paul. Don’t miss your chance to call this charming Oakdale home your own! Highlights: - One-level living - New flooring (2023) - New butcher block countertops (2022) - New single basin sink (2022) - New cabinet hardware and fresh paint (2022) - New appliances (2019) - New dishwasher (2025) - New furnace & A/C (2018) - Water softener - RO water filter - New roof (2024) - New windows (2018) - Nearby parks and paths
INTERIOR
Bedrooms: 2
Fin ft² / Living Area: 880 ft²
Below Ground Living: N/A
Bathrooms: 1
Above Ground Living: 880ft²
-
Basement Details: None,
Appliances Included:
-
- Range
- Refrigerator
- Washer
- Dryer
- Microwave
- Exhaust Fan
- Dishwasher
- Water Softener Rented
- Water Osmosis System
- Water Filtration System
- Gas Water Heater
- Stainless Steel Appliances
EXTERIOR
Air Conditioning: Central Air
Garage Spaces: 1
Construction Materials: N/A
Foundation Size: 880ft²
Unit Amenities:
-
- Walk-In Closet
- Main Floor Primary Bedroom
- Primary Bedroom Walk-In Closet
Heating System:
-
- Forced Air
ROOMS
| Main | Size | ft² |
|---|---|---|
| Living Room | 15x13 | 225 ft² |
| Kitchen | 8x8 | 64 ft² |
| Dining Room | 10x8 | 100 ft² |
| Bedroom 1 | 16x10 | 256 ft² |
| Bedroom 2 | 11x9 | 121 ft² |
| Walk In Closet | n/a | 0 ft² |
LOT
Acres: N/A
Lot Size Dim.: 144x150x163x150
Longitude: 44.9718
Latitude: -92.956
Zoning: Residential-Multi-Family
FINANCIAL & TAXES
Tax year: 2025
Tax annual amount: $1,797
MISCELLANEOUS
Fuel System: N/A
Sewer System: City Sewer/Connected
Water System: City Water/Connected
ADDITIONAL INFORMATION
MLS#: NST7763211
Listing Brokerage: Keller Williams Premier Realty South Suburban

ID: 4155212
Published: September 27, 2025
Last Update: September 27, 2025
Views: 10


