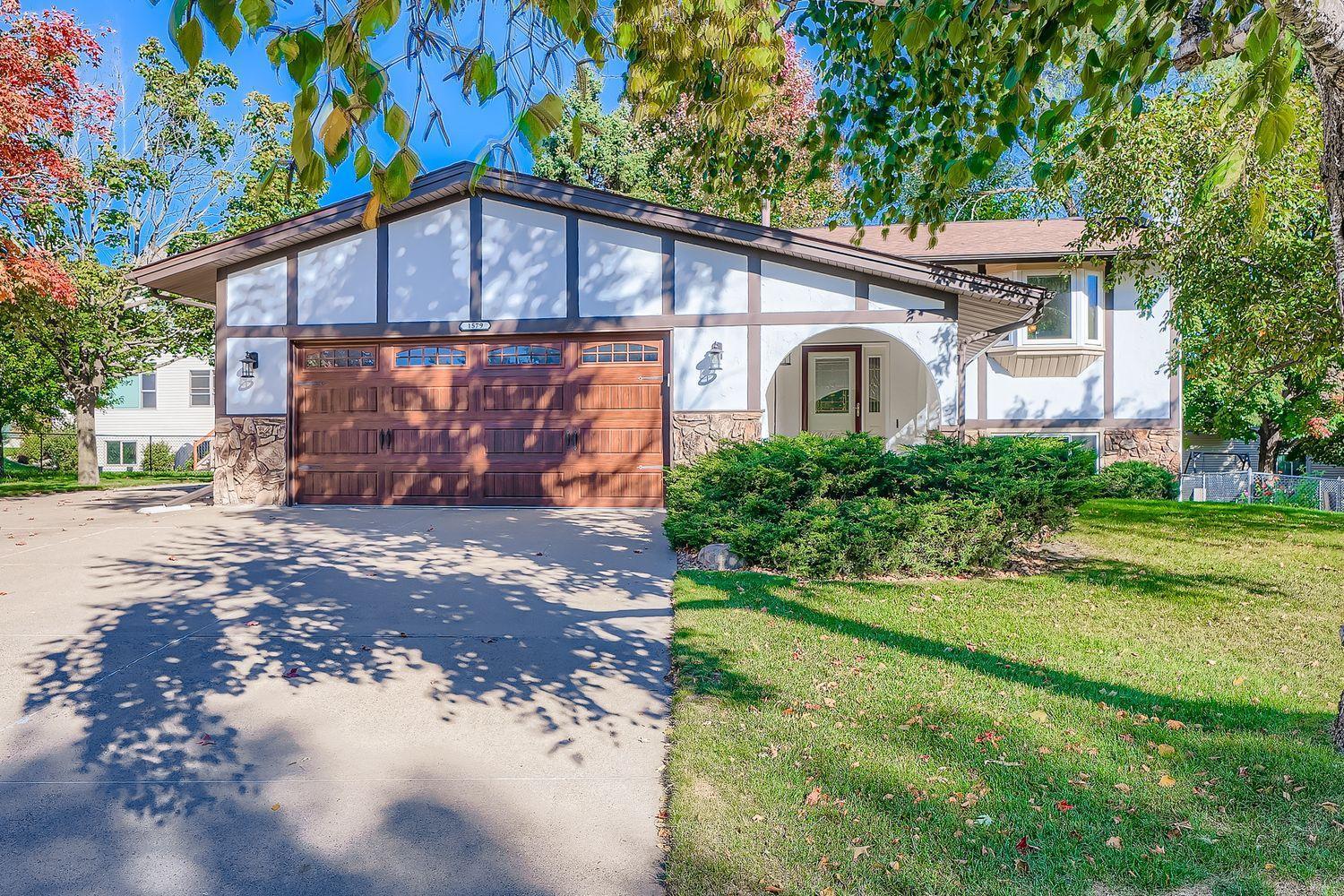1579 BRIARDALE ROAD
1579 Briardale Road, Minneapolis (Fridley), 55432, MN
-
Price: $384,900
-
Status type: For Sale
-
City: Minneapolis (Fridley)
-
Neighborhood: Rice Creek Estates
Bedrooms: 4
Property Size :2052
-
Listing Agent: NST25792,NST48894
-
Property type : Single Family Residence
-
Zip code: 55432
-
Street: 1579 Briardale Road
-
Street: 1579 Briardale Road
Bathrooms: 2
Year: 1977
Listing Brokerage: Exp Realty, LLC.
FEATURES
- Range
- Refrigerator
- Washer
- Microwave
- Dishwasher
- Electronic Air Filter
- Gas Water Heater
DETAILS
Overflowing with charm and character, this home is filled with timeless details like arched doorways, wood flooring, and a vaulted living room highlighted by stunning wood beams and a bay window that frames the beautiful Cherry Tree in the front yard. The inviting kitchen features a backsplash, ample cabinet space, and a bright window overlooking the yard. Arched openings connect the kitchen to the dining area, creating a seamless flow and adding a touch of architectural charm. Enjoy meals in the informal dining space with a sliding glass door that opens to a 14x16 low-maintenance composite deck with an aluminum railing, perfect for relaxing or entertaining guests! The upper level also boasts 2 bedrooms with a walk-through ceramic bath off the primary bedroom. The spacious walkout lower level opens to a 14x16 patio and features a family room complete with built-in bookshelves and a cozy gas fireplace with a stone surround. Enjoy 2 more bedrooms on the lower level, a 3/4 bathroom with linen closet and plenty of storage space beneath the stairs! Ample storage space is also available in the 8x12 shed conveniently situated beside the garage, complemented by an oversized driveway with a parking pad leading directly to the shed. Additional highlights include six-panel doors throughout, a large entryway, a 22x22 garage with shelving, a new furnace and AC in 2025, and a new roof in 2011) and an in-ground sprinkler system! Located in the Fridley school district, this home is just a mile from the elementary, middle and high schools! Enjoy a prime location close to dining, shopping, Lifetime Fitness and Briardale Golf Course, located just a half mile away, with easy access to Highway 65 and Interstate 694. There’s even a trail across the street that leads you to Briardale Park, which features tennis and basketball courts, two playgrounds, and a seasonal ice rink! The south-facing driveway allows for quick melting snow in the winter, while the front yard offers a charming flower garden with a variety of shrubs and blooms in the summer and spring months
INTERIOR
Bedrooms: 4
Fin ft² / Living Area: 2052 ft²
Below Ground Living: 956ft²
Bathrooms: 2
Above Ground Living: 1096ft²
-
Basement Details: Block, Finished,
Appliances Included:
-
- Range
- Refrigerator
- Washer
- Microwave
- Dishwasher
- Electronic Air Filter
- Gas Water Heater
EXTERIOR
Air Conditioning: Central Air
Garage Spaces: 2
Construction Materials: N/A
Foundation Size: 1096ft²
Unit Amenities:
-
- Kitchen Window
- Natural Woodwork
- Hardwood Floors
- Vaulted Ceiling(s)
- Washer/Dryer Hookup
- In-Ground Sprinkler
- Cable
- Tile Floors
Heating System:
-
- Fireplace(s)
ROOMS
| Upper | Size | ft² |
|---|---|---|
| Kitchen | 12x9 | 144 ft² |
| Living Room | 15x13 | 225 ft² |
| Bedroom 1 | 15x11 | 225 ft² |
| Bedroom 2 | 16x10 | 256 ft² |
| Deck | 16x14 | 256 ft² |
| Lower | Size | ft² |
|---|---|---|
| Bedroom 3 | 25x14 | 625 ft² |
| Bedroom 4 | 13x11 | 169 ft² |
| Family Room | 12x11 | 144 ft² |
LOT
Acres: N/A
Lot Size Dim.: 84x132x77x113
Longitude: 45.0809
Latitude: -93.2306
Zoning: Residential-Single Family
FINANCIAL & TAXES
Tax year: 2025
Tax annual amount: $4,362
MISCELLANEOUS
Fuel System: N/A
Sewer System: City Sewer - In Street
Water System: City Water - In Street
ADDITIONAL INFORMATION
MLS#: NST7813444
Listing Brokerage: Exp Realty, LLC.

ID: 4198563
Published: October 09, 2025
Last Update: October 09, 2025
Views: 1






