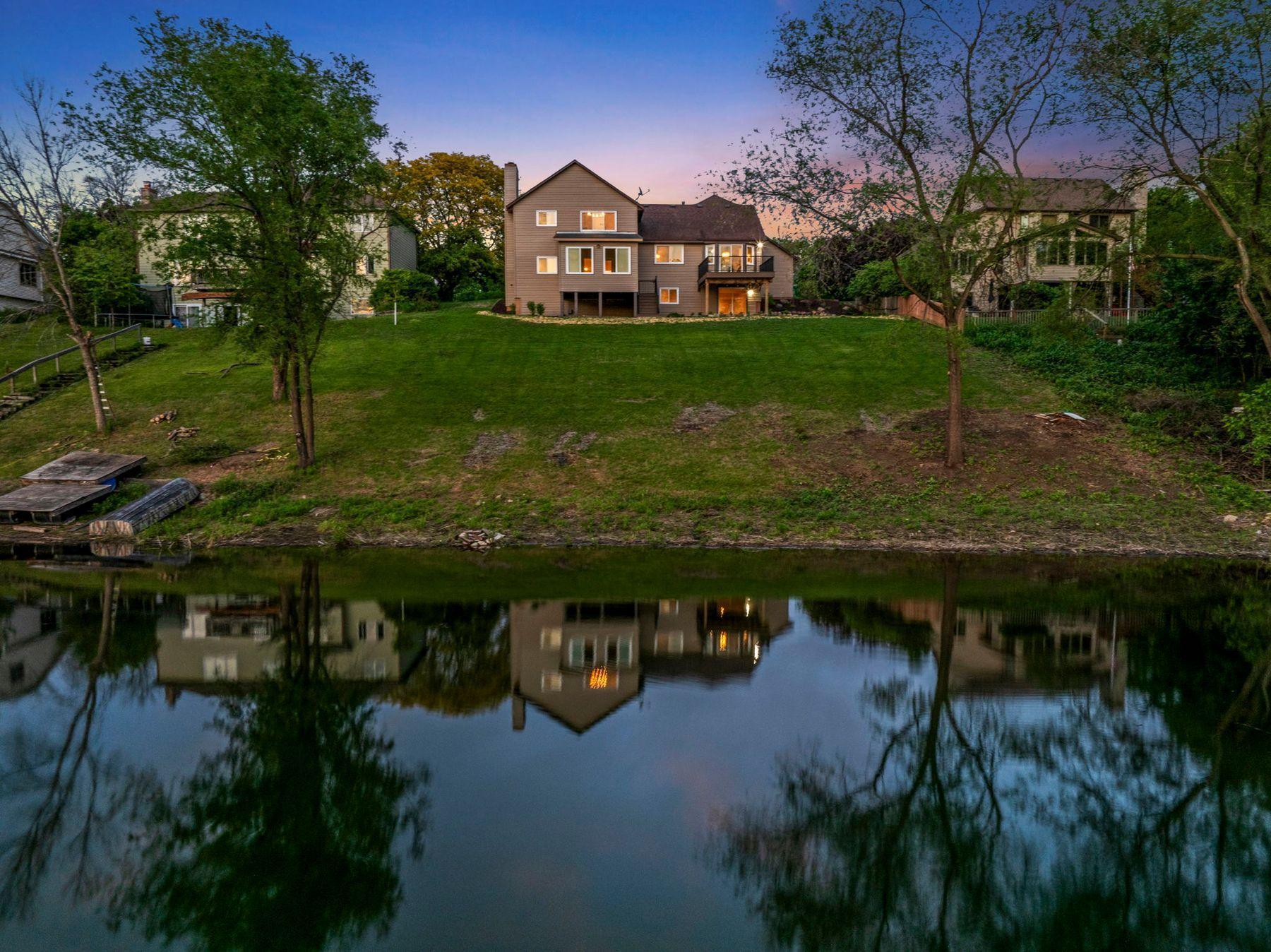15765 GARDEN VIEW DRIVE
15765 Garden View Drive, Saint Paul (Apple Valley), 55124, MN
-
Price: $725,000
-
Status type: For Sale
-
Neighborhood: Lac Lavon Shores 1st Add
Bedrooms: 3
Property Size :2484
-
Listing Agent: NST18378,NST99208
-
Property type : Single Family Residence
-
Zip code: 55124
-
Street: 15765 Garden View Drive
-
Street: 15765 Garden View Drive
Bathrooms: 3
Year: 1987
Listing Brokerage: Lakes Sotheby's International Realty
FEATURES
- Range
- Refrigerator
- Microwave
- Exhaust Fan
- Dishwasher
- Stainless Steel Appliances
DETAILS
Sitting on 85 feet of lakeshore on the popular Lac Lavon Lake, this beautifully renovated home seamlessly blends modern design with rustic charm. Soaring vaulted ceilings with exposed wood beams set the tone for the open-concept living area, offering an abundance of natural light and effortless flow. The gourmet kitchen is a true centerpiece, featuring quartz countertops, custom white cabinetry, stainless steel appliances and a stylish tile backsplash. Whether entertaining guests or preparing a quiet dinner, this space offers both elegance and functionality. The inviting living and dining areas are enhanced by wide-plank hardwood flooring and designer lighting, making it the perfect setting for everyday living and memorable gatherings. Retreat to the serene bedrooms, where soft neutral tones create a peaceful haven. Thoughtful touches and tasteful finishes are carried throughout the home, delivering both comfort and sophistication. Fully remodeled from top to bottom including windows and the option for EV charging in your 3 car garage! Don't miss this move-in-ready gem that radiates warmth and character from every corner!
INTERIOR
Bedrooms: 3
Fin ft² / Living Area: 2484 ft²
Below Ground Living: 1102ft²
Bathrooms: 3
Above Ground Living: 1382ft²
-
Basement Details: Block, Finished, Full, Walkout,
Appliances Included:
-
- Range
- Refrigerator
- Microwave
- Exhaust Fan
- Dishwasher
- Stainless Steel Appliances
EXTERIOR
Air Conditioning: Central Air
Garage Spaces: 3
Construction Materials: N/A
Foundation Size: 1382ft²
Unit Amenities:
-
- Patio
- Kitchen Window
- Deck
- Porch
- Hardwood Floors
- Ceiling Fan(s)
- Walk-In Closet
- Vaulted Ceiling(s)
- Washer/Dryer Hookup
- Skylight
- Tile Floors
- Primary Bedroom Walk-In Closet
Heating System:
-
- Forced Air
- Baseboard
ROOMS
| Main | Size | ft² |
|---|---|---|
| Living Room | 22x17 | 484 ft² |
| Dining Room | 14x13 | 196 ft² |
| Kitchen | 14x11 | 196 ft² |
| Upper | Size | ft² |
|---|---|---|
| Bedroom 1 | 20x14 | 400 ft² |
| Bedroom 2 | 10x10 | 100 ft² |
| Lower | Size | ft² |
|---|---|---|
| Bedroom 3 | 11x10 | 121 ft² |
| Family Room | 22x15 | 484 ft² |
| Screened Porch | 13x13 | 169 ft² |
| Basement | Size | ft² |
|---|---|---|
| Flex Room | 26x22 | 676 ft² |
LOT
Acres: N/A
Lot Size Dim.: 202x85x208x85
Longitude: 44.7216
Latitude: -93.2387
Zoning: Residential-Single Family
FINANCIAL & TAXES
Tax year: 2025
Tax annual amount: $6,846
MISCELLANEOUS
Fuel System: N/A
Sewer System: City Sewer/Connected
Water System: City Water - In Street
ADDITIONAL INFORMATION
MLS#: NST7744025
Listing Brokerage: Lakes Sotheby's International Realty

ID: 3705565
Published: May 29, 2025
Last Update: May 29, 2025
Views: 14






