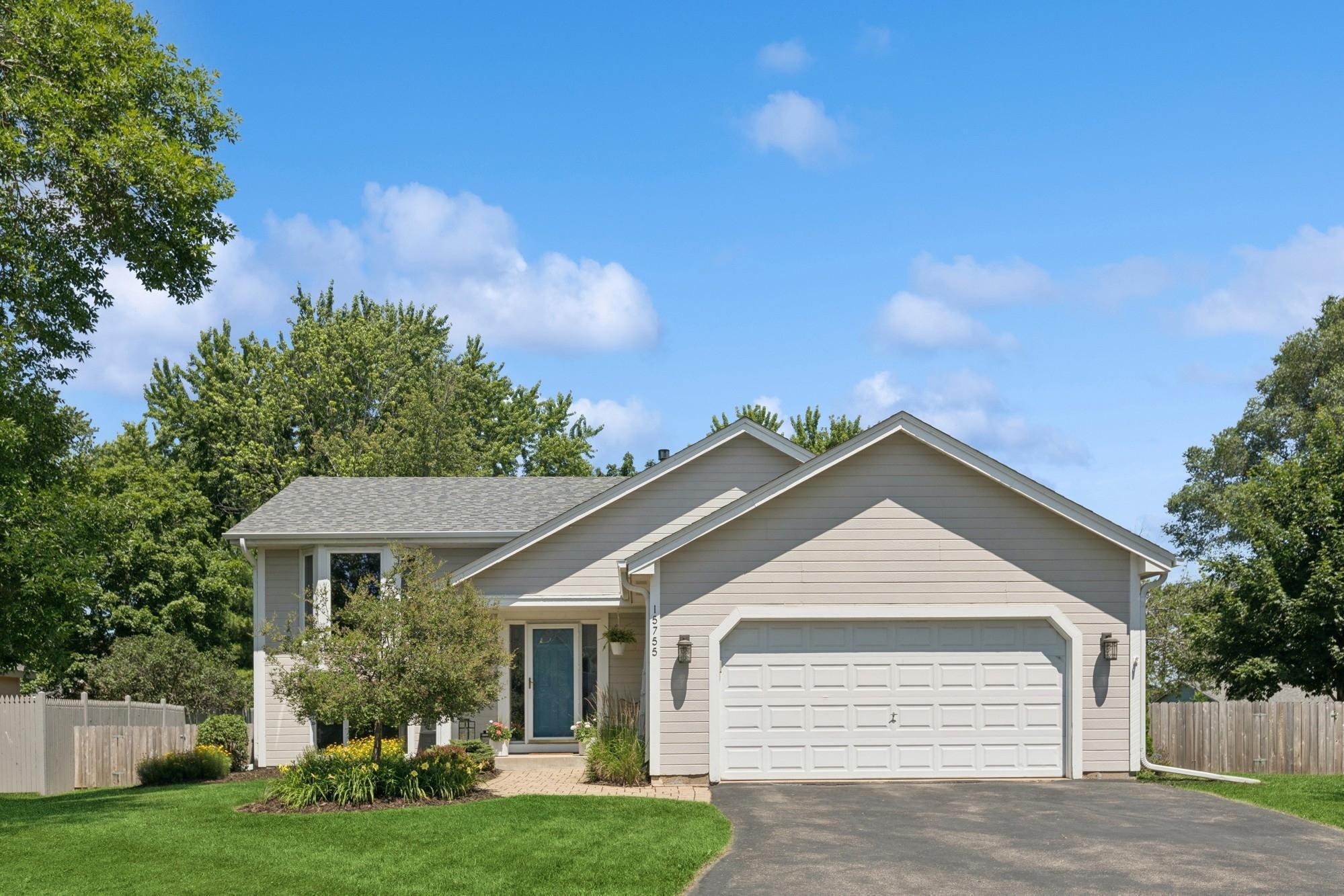15755 HIGHVIEW DRIVE
15755 Highview Drive, Apple Valley, 55124, MN
-
Price: $420,000
-
Status type: For Sale
-
City: Apple Valley
-
Neighborhood: Lac Lavon Shores 3rd Add
Bedrooms: 4
Property Size :2129
-
Listing Agent: NST16483,NST30927
-
Property type : Single Family Residence
-
Zip code: 55124
-
Street: 15755 Highview Drive
-
Street: 15755 Highview Drive
Bathrooms: 3
Year: 1988
Listing Brokerage: Edina Realty, Inc.
FEATURES
- Range
- Refrigerator
- Washer
- Dryer
- Microwave
- Exhaust Fan
- Dishwasher
- Water Softener Owned
- Disposal
- Air-To-Air Exchanger
DETAILS
Nestled on a quiet, tree-lined street just minutes from scenic Lac Lavon, this beautifully maintained split-level home offers comfort, space, and style. The inviting exterior features updates throughout the home. Step inside to a bright and open interior with soaring vaulted ceilings, fresh modern paint, and abundant natural light. The spacious living and dining areas are perfect for entertaining, with a large bay window providing a picturesque view of Lac Lavon. The open concept layout flows seamlessly from the kitchen into the dining room and living room. Enjoy the updated LVP and carpet in the upper level plus enameled cabinets and trim throughout. With multiple living spaces and a thoughtfully designed floorplan, this home is ideal for both relaxing and hosting. 3 bedrooms in the upper level. The primary bedroom features a 3/4 bath and large walk-in closet, with an additional full bath on the upper level. Venture downstairs and you'll find a large family room and rec room, an additional bedroom, 3/4 bath, laundry and storage room. The storage room could easily be converted to another bedroom or flex space. The outdoors features a large, well-manicured lawn, a gorgeous deck that spans the entire back of the home, a storage shed and a fully fenced backyard. Located close to trails, parks, and shopping, and within school district 196, this home is a perfect blend of suburban tranquility and convenience.
INTERIOR
Bedrooms: 4
Fin ft² / Living Area: 2129 ft²
Below Ground Living: 840ft²
Bathrooms: 3
Above Ground Living: 1289ft²
-
Basement Details: Block, Daylight/Lookout Windows, Drain Tiled, Finished, Full,
Appliances Included:
-
- Range
- Refrigerator
- Washer
- Dryer
- Microwave
- Exhaust Fan
- Dishwasher
- Water Softener Owned
- Disposal
- Air-To-Air Exchanger
EXTERIOR
Air Conditioning: Central Air
Garage Spaces: 2
Construction Materials: N/A
Foundation Size: 1289ft²
Unit Amenities:
-
- Kitchen Window
- Deck
- Walk-In Closet
- Vaulted Ceiling(s)
- Kitchen Center Island
- Primary Bedroom Walk-In Closet
Heating System:
-
- Forced Air
ROOMS
| Upper | Size | ft² |
|---|---|---|
| Living Room | 15x13 | 225 ft² |
| Dining Room | 12x11 | 144 ft² |
| Kitchen | 14x11 | 196 ft² |
| Bedroom 1 | 14x13 | 196 ft² |
| Bedroom 2 | 11x10 | 121 ft² |
| Bedroom 3 | 10x10 | 100 ft² |
| Deck | 20x13 | 400 ft² |
| Lower | Size | ft² |
|---|---|---|
| Family Room | 25x13 | 625 ft² |
| Bedroom 4 | 14x13 | 196 ft² |
| Flex Room | 12x7 | 144 ft² |
LOT
Acres: N/A
Lot Size Dim.: 97x150
Longitude: 44.7245
Latitude: -93.2441
Zoning: Residential-Single Family
FINANCIAL & TAXES
Tax year: 2025
Tax annual amount: $4,352
MISCELLANEOUS
Fuel System: N/A
Sewer System: City Sewer/Connected
Water System: City Water/Connected
ADITIONAL INFORMATION
MLS#: NST7704644
Listing Brokerage: Edina Realty, Inc.

ID: 3877105
Published: July 11, 2025
Last Update: July 11, 2025
Views: 2






