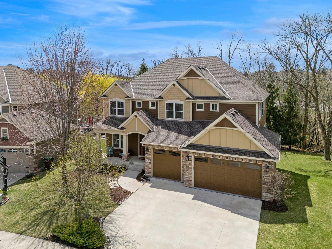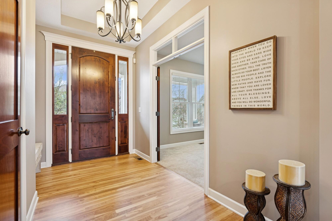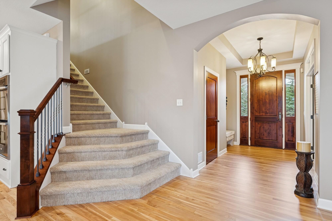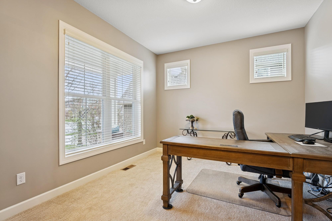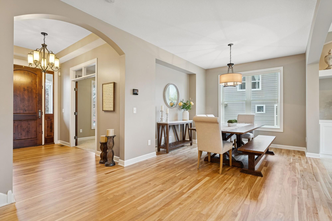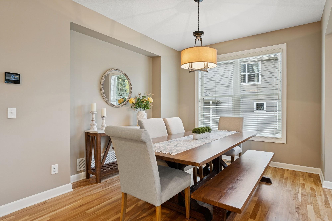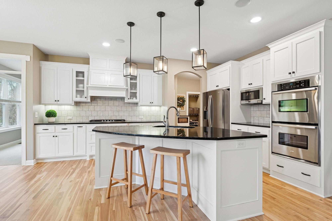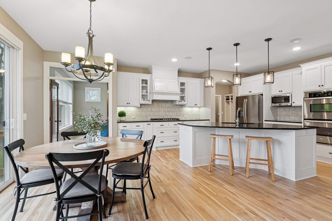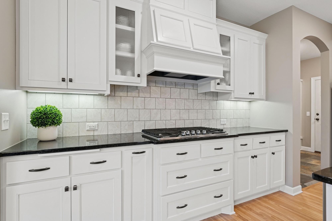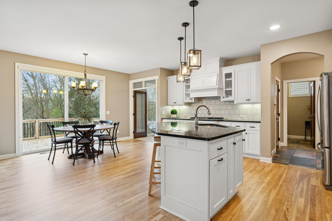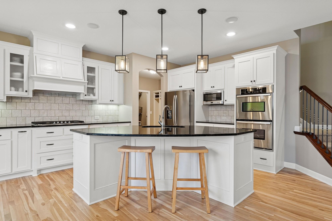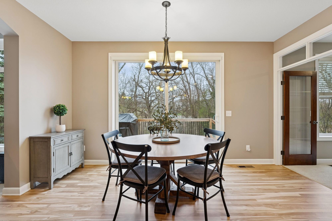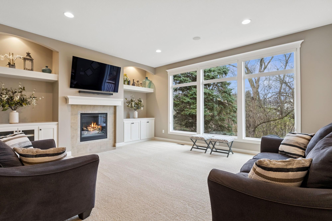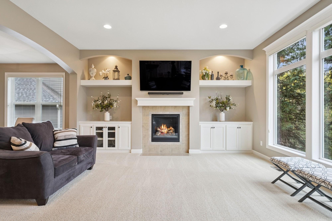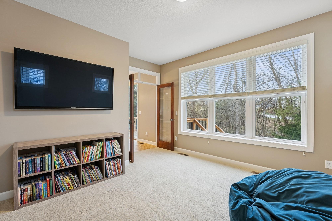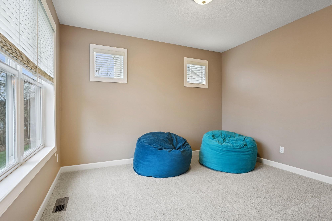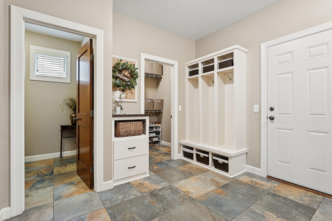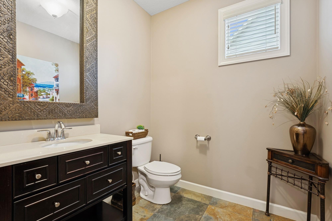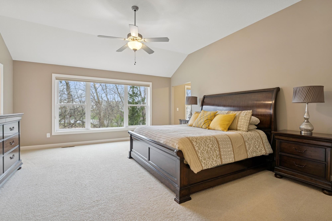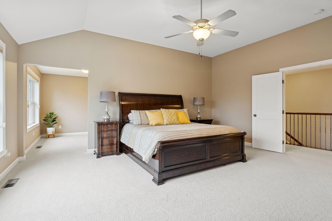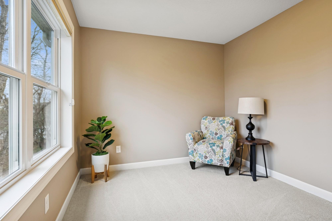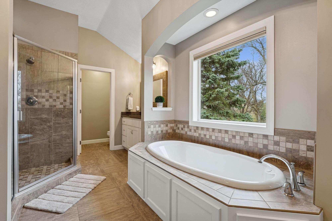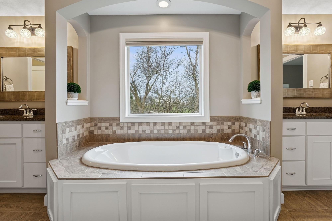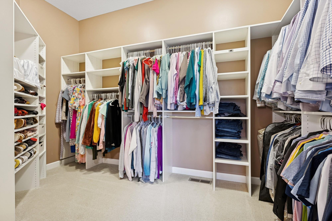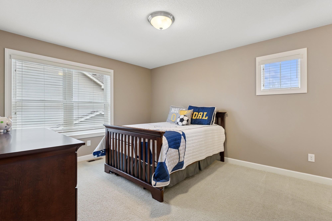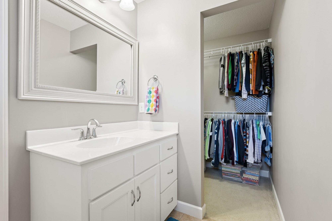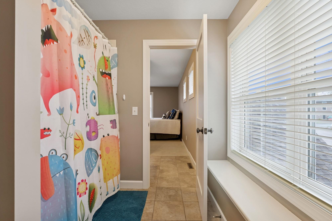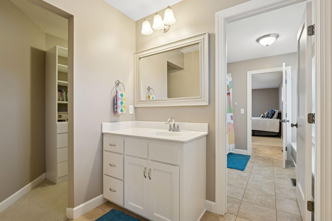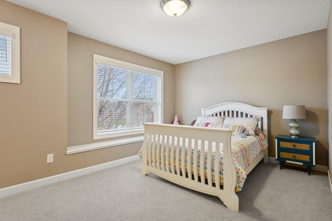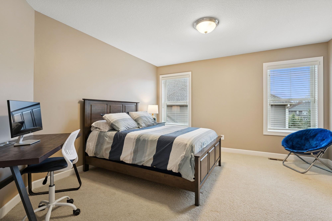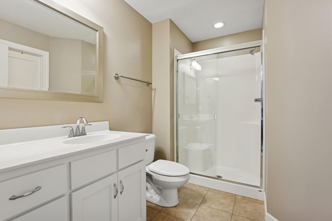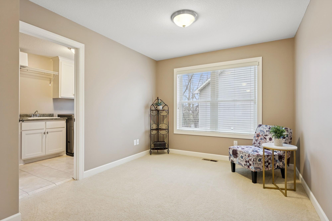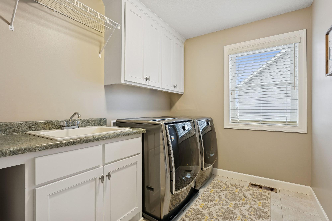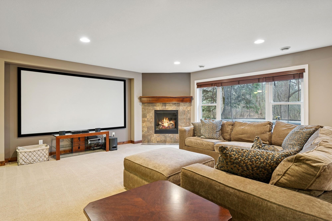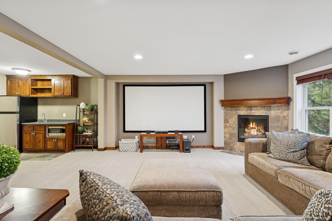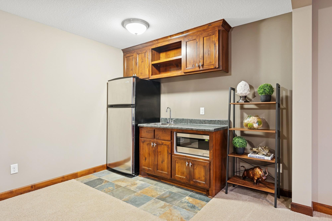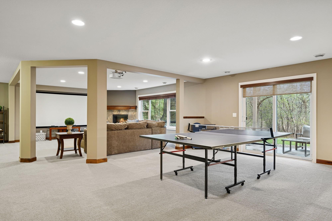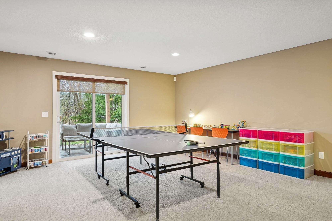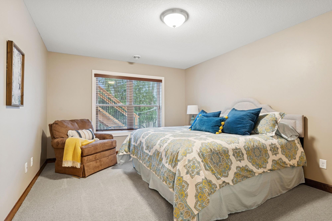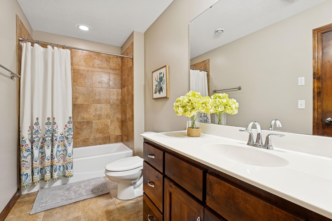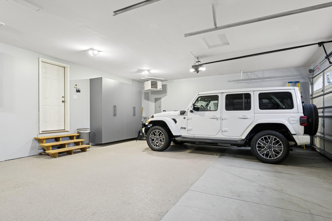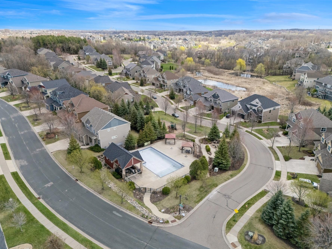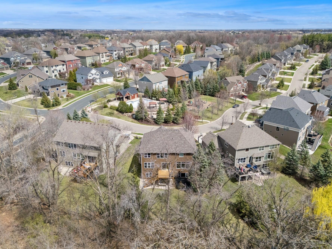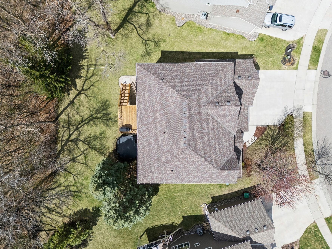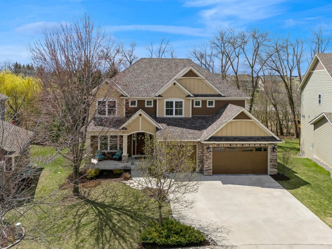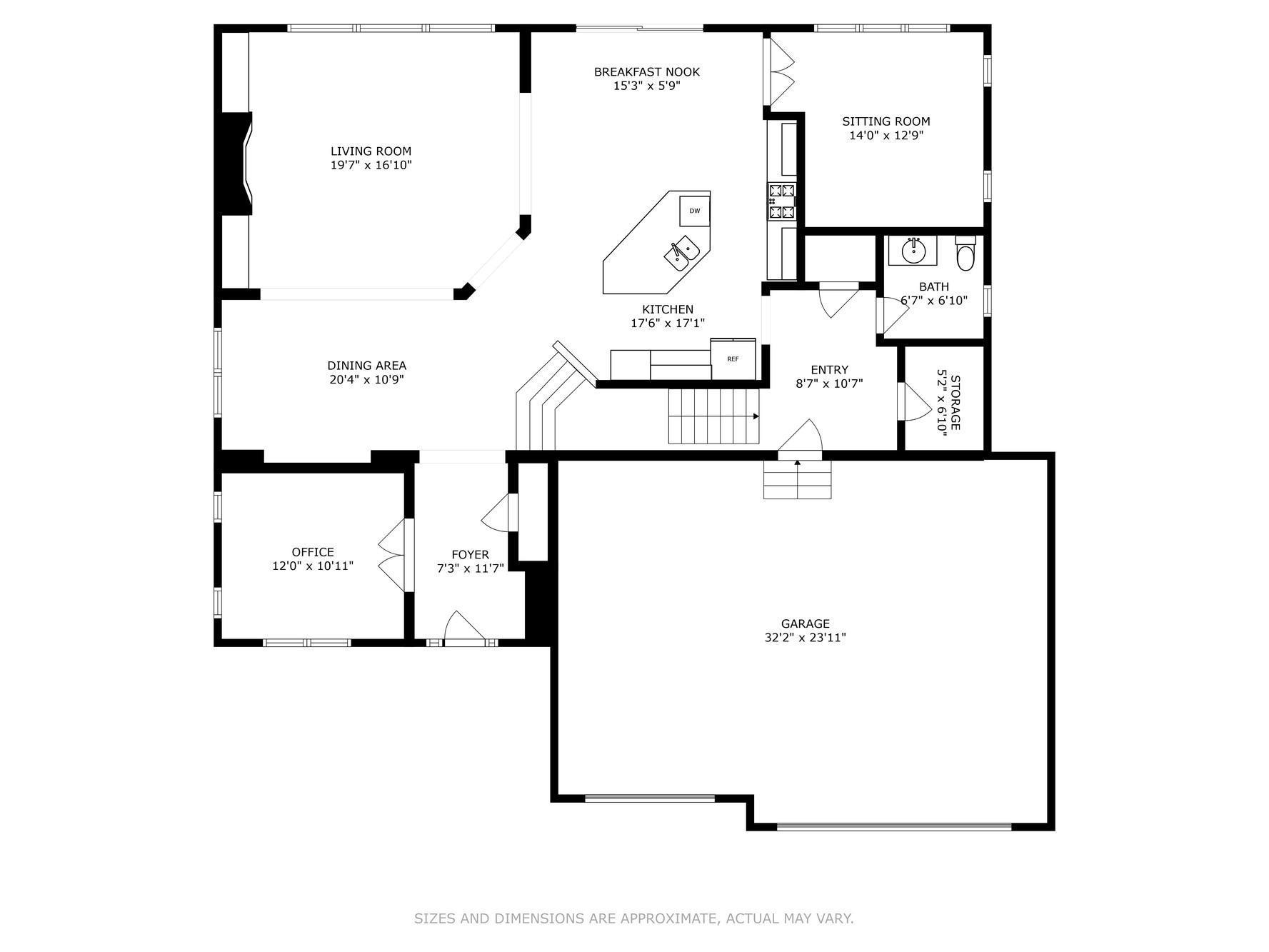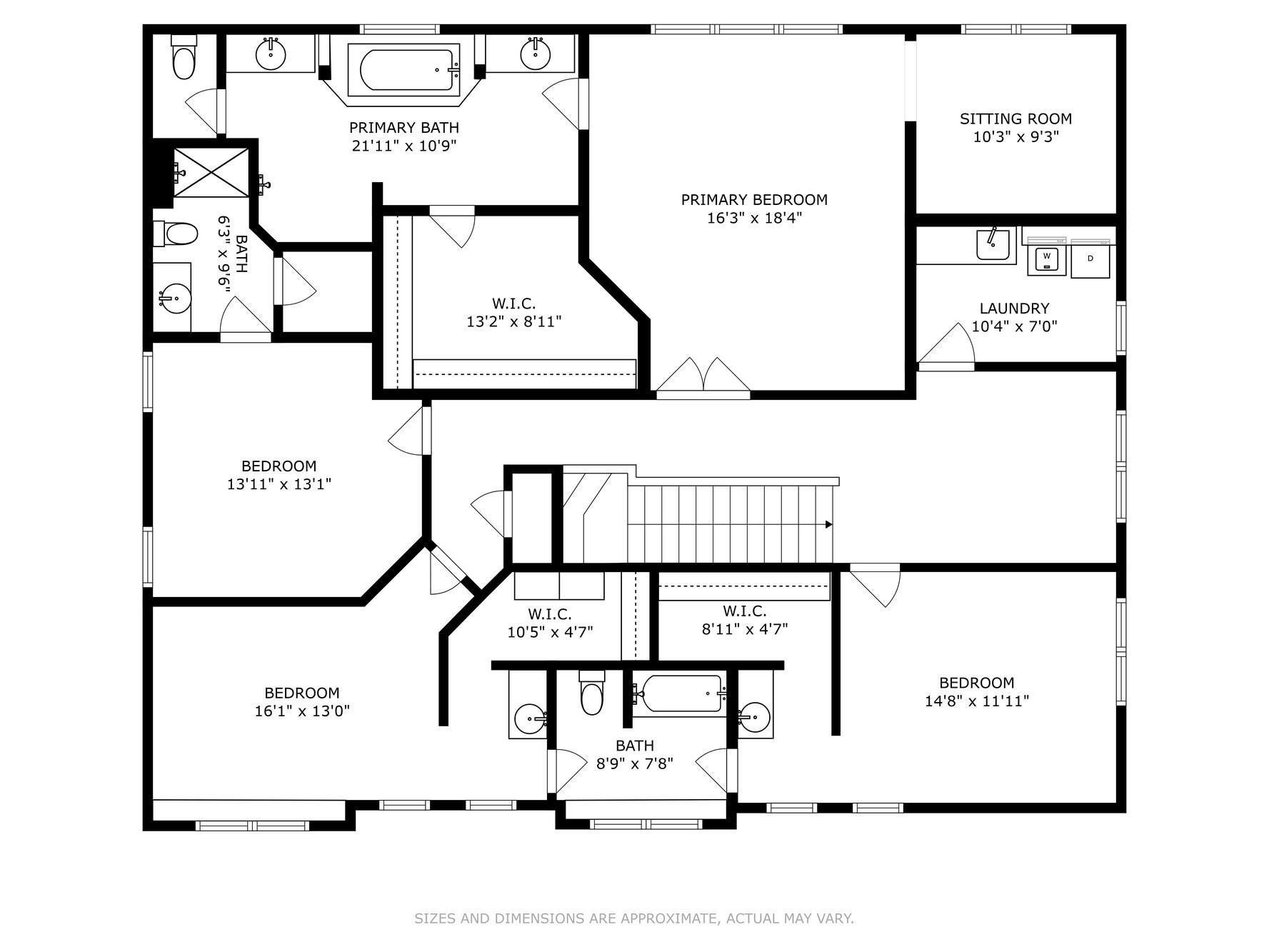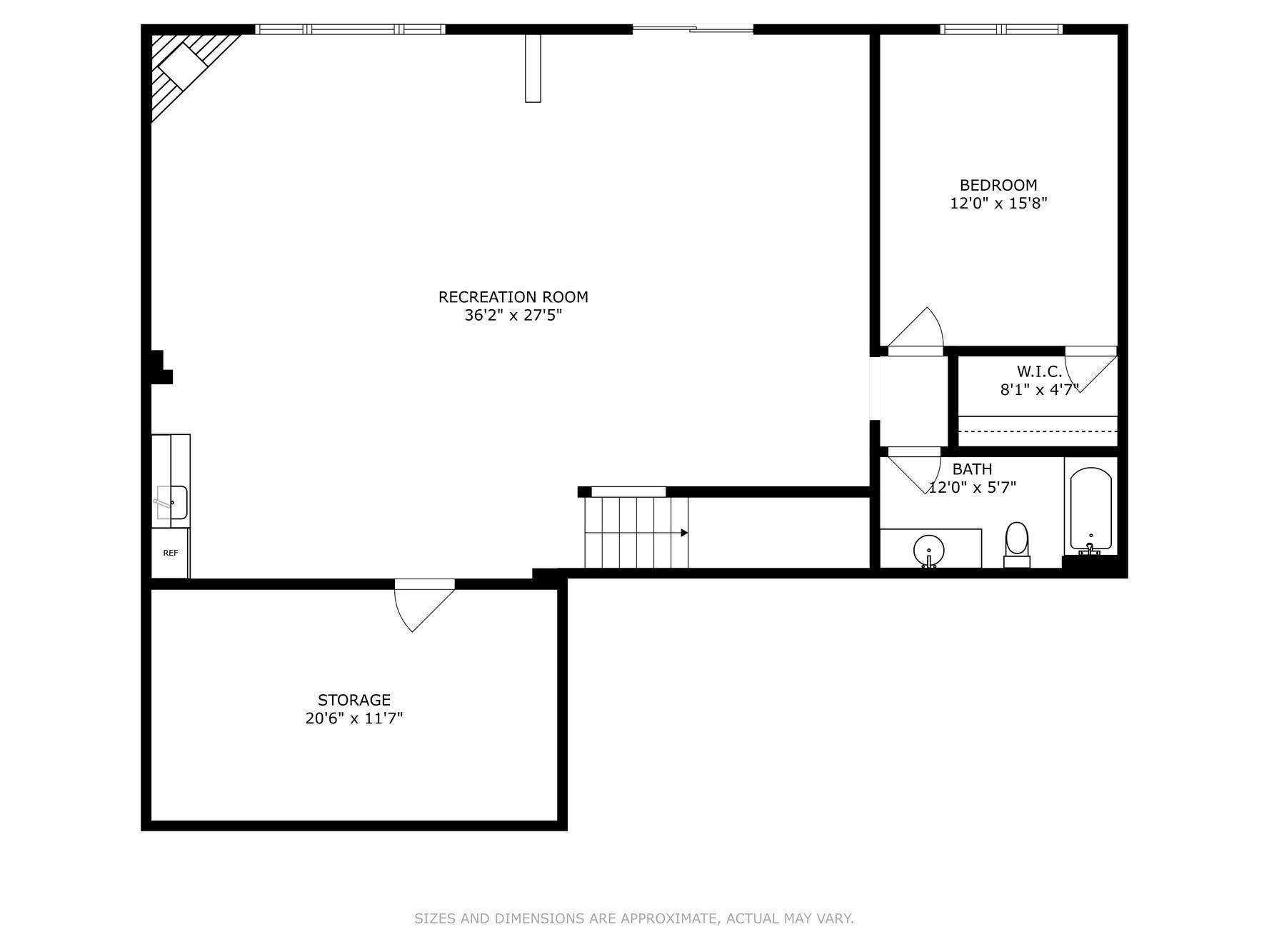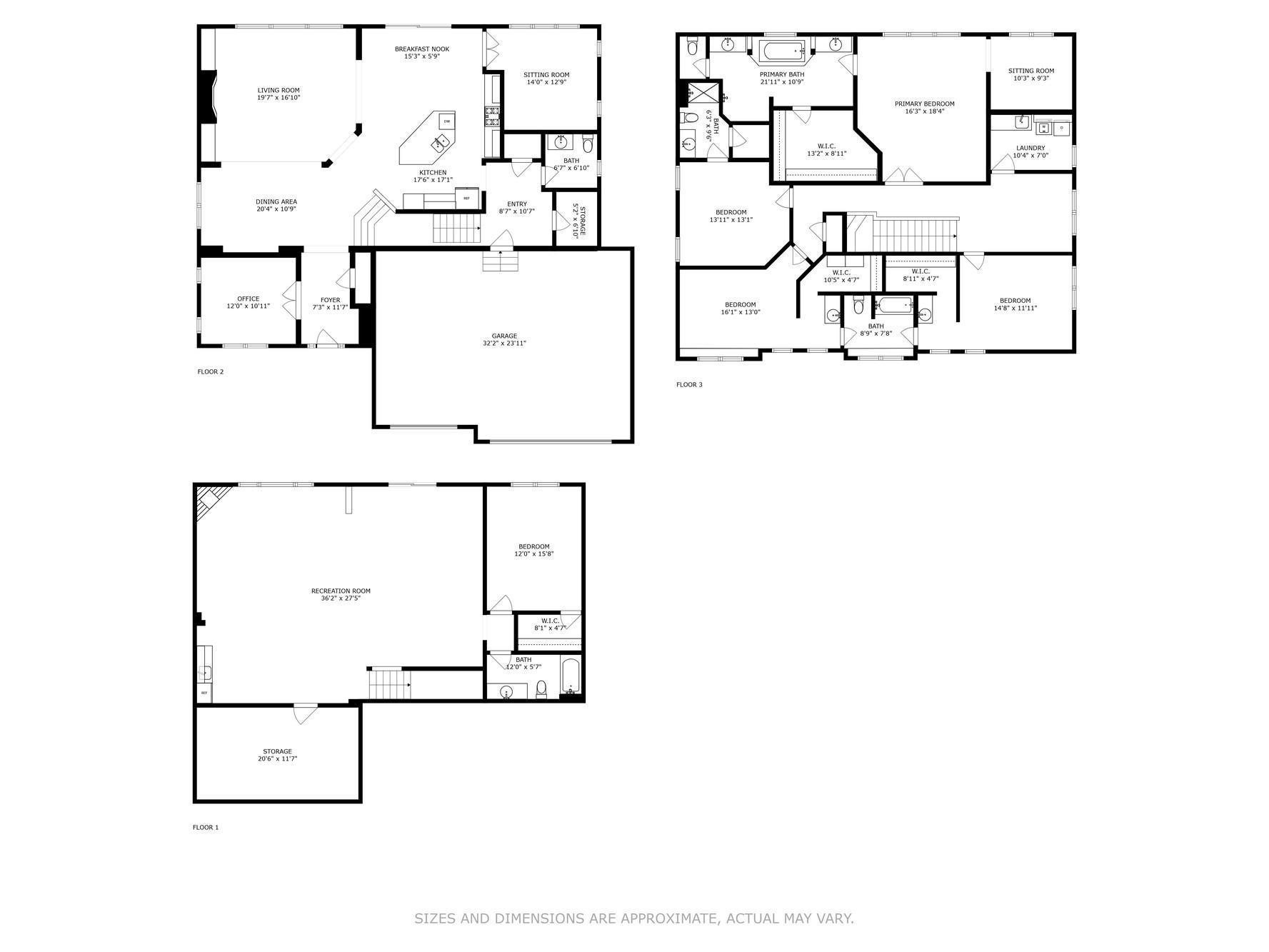15755 56TH AVENUE
15755 56th Avenue, Minneapolis (Plymouth), 55446, MN
-
Price: $950,000
-
Status type: For Sale
-
City: Minneapolis (Plymouth)
-
Neighborhood: Wood Crest Of Plymouth 2nd Add
Bedrooms: 5
Property Size :5041
-
Listing Agent: NST16570,NST44550
-
Property type : Single Family Residence
-
Zip code: 55446
-
Street: 15755 56th Avenue
-
Street: 15755 56th Avenue
Bathrooms: 5
Year: 2011
Listing Brokerage: Edina Realty, Inc.
FEATURES
- Refrigerator
- Washer
- Dryer
- Microwave
- Dishwasher
- Cooktop
- Water Filtration System
- Double Oven
- Stainless Steel Appliances
DETAILS
Welcome to 15755 56th Avenue N, Nestled in the small, charming Wood Crest neighborhood, this luxurious two-story home offers access to community amenities including a pool, playground, and walking trails. Conveniently located near schools, shopping, and dining, this home combines comfort, elegance, and functionality. Featuring five spacious bedrooms and five bathrooms, this meticulously maintained residence impresses from the moment you step inside. You're greeted by newly refinished hardwood floors, a versatile main-floor study, a formal dining room, and an expansive wall of windows in the living room with a gas fireplace and built-ins — offering a seamless flow for entertaining. The gourmet kitchen is a chef’s dream, highlighted by an oversized island with seating for four, stainless steel appliances, a walk-in pantry, and an informal dining area with access to the deck. Off the kitchen, you'll find a bonus room perfect for a TV room or playroom. The oversized mudroom includes a walk-in closet, built-in lockers, and extra storage. Upstairs, the luxurious primary suite features a spacious walk-in closet with custom organizers and a spa-like bath complete with a soaking tub, large tile shower, private commode room, and dual vanities. The upper level also offers a loft area, three additional bedrooms — each with walk-in closets — including one with a private ¾ bath and two that share a Jack-and-Jill bath. A conveniently located laundry room completes this level. The expansive walkout lower level offers a large open floor plan with a gas fireplace, wet bar, game area, fifth bedroom with walk-in closet, full bath, and abundant storage. Step outside to a private, wooded backyard — a perfect spot for relaxing and entertaining during the warmer months. The heated three-car garage provides additional storage and year-round comfort for your vehicles. Located in a prime Plymouth location within the award-winning Wayzata School District, this home offers high-end finishes, thoughtful design, and exceptional living spaces. A must-see!
INTERIOR
Bedrooms: 5
Fin ft² / Living Area: 5041 ft²
Below Ground Living: 1353ft²
Bathrooms: 5
Above Ground Living: 3688ft²
-
Basement Details: Daylight/Lookout Windows, Drain Tiled, Egress Window(s), Finished, Storage Space, Sump Pump, Walkout,
Appliances Included:
-
- Refrigerator
- Washer
- Dryer
- Microwave
- Dishwasher
- Cooktop
- Water Filtration System
- Double Oven
- Stainless Steel Appliances
EXTERIOR
Air Conditioning: Central Air,Zoned
Garage Spaces: 3
Construction Materials: N/A
Foundation Size: 1664ft²
Unit Amenities:
-
- Deck
- Hardwood Floors
- Walk-In Closet
- Washer/Dryer Hookup
- In-Ground Sprinkler
- Tile Floors
Heating System:
-
- Forced Air
- Zoned
ROOMS
| Main | Size | ft² |
|---|---|---|
| Living Room | 19 x 16 | 361 ft² |
| Dining Room | 16 x 10 | 256 ft² |
| Office | 12 x 10 | 144 ft² |
| Flex Room | 12 x 12 | 144 ft² |
| Kitchen | 22 x 16 | 484 ft² |
| Upper | Size | ft² |
|---|---|---|
| Bedroom 1 | 18 x 16 | 324 ft² |
| Bedroom 2 | 14 x 12 | 196 ft² |
| Bedroom 3 | 15 x 11 | 225 ft² |
| Bedroom 4 | 12 x 12 | 144 ft² |
| Laundry | 10 x 5 | 100 ft² |
| Loft | 10 x 8 | 100 ft² |
| Nursery | 10 x 8 | 100 ft² |
| Basement | Size | ft² |
|---|---|---|
| Bedroom 5 | 14 x 12 | 196 ft² |
| Family Room | 19 x 16 | 361 ft² |
| Game Room | 20 x 16 | 400 ft² |
LOT
Acres: N/A
Lot Size Dim.: 58 x 181 x 140 x 201
Longitude: 45.0561
Latitude: -93.481
Zoning: Residential-Single Family
FINANCIAL & TAXES
Tax year: 2025
Tax annual amount: $11,474
MISCELLANEOUS
Fuel System: N/A
Sewer System: City Sewer/Connected
Water System: City Water/Connected
ADITIONAL INFORMATION
MLS#: NST7733935
Listing Brokerage: Edina Realty, Inc.

ID: 3580848
Published: May 02, 2025
Last Update: May 02, 2025
Views: 7


