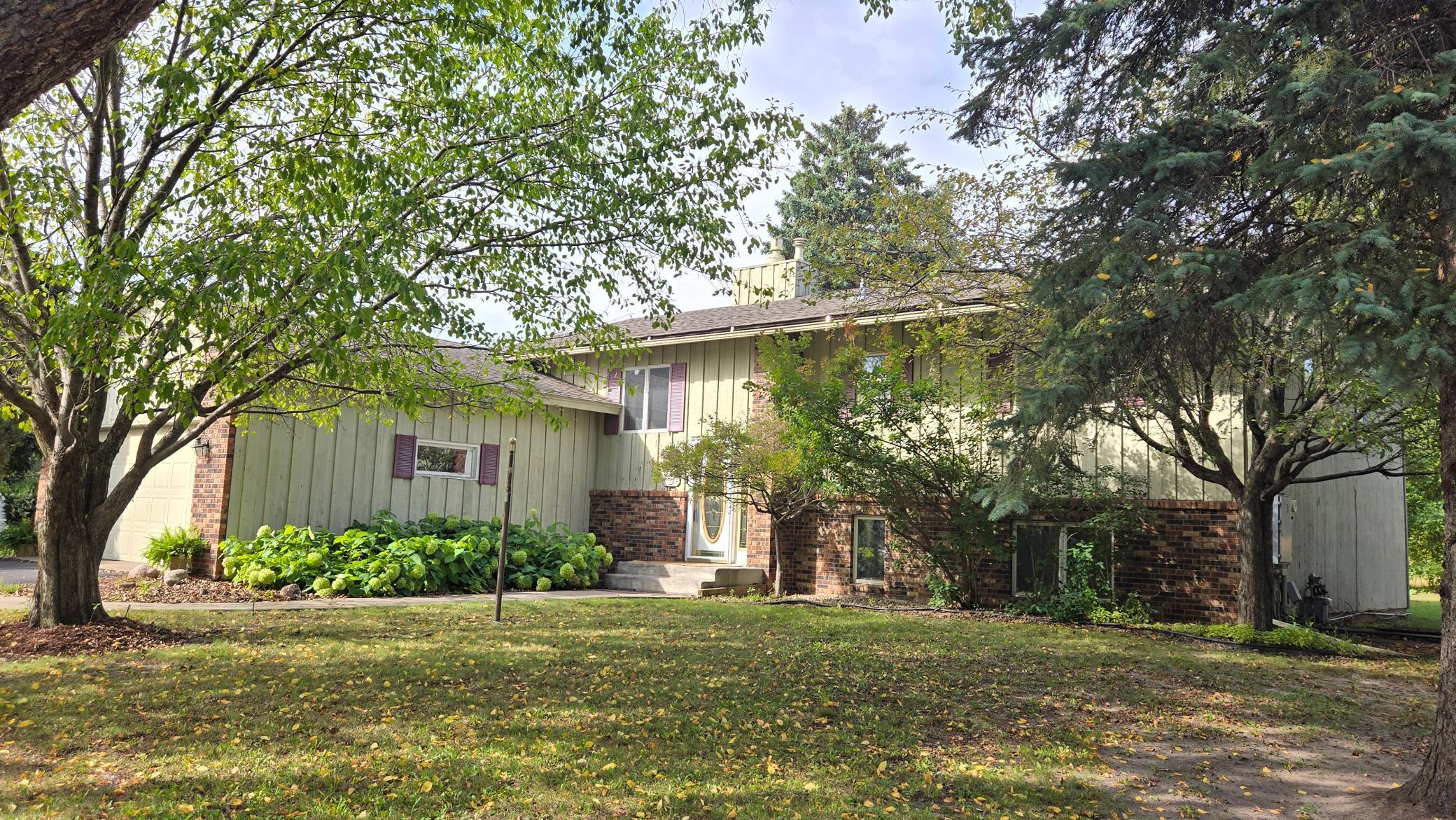1575 MCCLUNG DRIVE
1575 McClung Drive, Arden Hills, 55112, MN
-
Price: $425,000
-
Status type: For Sale
-
City: Arden Hills
-
Neighborhood: Mcclung First Add
Bedrooms: 5
Property Size :2405
-
Listing Agent: NST16459,NST47166
-
Property type : Single Family Residence
-
Zip code: 55112
-
Street: 1575 McClung Drive
-
Street: 1575 McClung Drive
Bathrooms: 3
Year: 1979
Listing Brokerage: Coldwell Banker Burnet
FEATURES
- Range
- Refrigerator
- Dryer
- Microwave
- Exhaust Fan
- Dishwasher
- Disposal
- Humidifier
- Gas Water Heater
DETAILS
Location, location, location! Fantastic floor plan boasting over 2400+ finished Sq.Ft., 1400 above ground! 5 spacious bedrooms (3 on one level), 3 bathrooms, an oversized garage and mudroom! A delightful hearth room welcomes you upon your arrival with a gorgeous full wall brick, gas fireplace! Beautiful built-in cabinets, formal and informal dining spaces, and a seated kitchen counter! The kitchen is open on both sides providing great work and service space, a full wall pantry, and window overlooking the deck, park and sunsets! Huge open living and family rooms, game room and fun bar with a service sink. The Award Winning Mounds View School District! Royal Park is right out your door! Featuring fun for all seasons: Newer playground complete with climbing wall, ADA swing, pickleball/tennis, basketball, baseball, picnic shelter, sledding hill and paved trails connecting the neighborhoods! The Shoreview and New Brighton Community Centers are also near and have so many activities in the wonderful community! This gem is well supported in the area for future updates with new construction and many higher priced remodeled homes in the area! Expansive 2 tier, West facing deck. A Plethora of deciduous and coniferous trees, low maintenance plants include a fragrant wall of lilacs & hostas flanking the deck, lush hydrangeas lining the concrete walkway, arborvitaes along the street creating privacy and character! Additional features include: a Generator, Andersen Windows, Levolor blinds, hardwood floors, tile floors, new washer & dryer, amazing closet space and tons of storage, separate shed and storage under the deck too! Great Arden Hills location!
INTERIOR
Bedrooms: 5
Fin ft² / Living Area: 2405 ft²
Below Ground Living: 909ft²
Bathrooms: 3
Above Ground Living: 1496ft²
-
Basement Details: Block, Daylight/Lookout Windows, Finished, Full, Sump Pump,
Appliances Included:
-
- Range
- Refrigerator
- Dryer
- Microwave
- Exhaust Fan
- Dishwasher
- Disposal
- Humidifier
- Gas Water Heater
EXTERIOR
Air Conditioning: Central Air
Garage Spaces: 2
Construction Materials: N/A
Foundation Size: 1496ft²
Unit Amenities:
-
- Kitchen Window
- Deck
- Natural Woodwork
- Ceiling Fan(s)
- Washer/Dryer Hookup
- Exercise Room
- Panoramic View
- Cable
- Wet Bar
- Tile Floors
- Main Floor Primary Bedroom
Heating System:
-
- Forced Air
ROOMS
| Main | Size | ft² |
|---|---|---|
| Family Room | 13x17 | 169 ft² |
| Kitchen | 8x16 | 64 ft² |
| Dining Room | 9x11 | 81 ft² |
| Deck | 10x20 | 100 ft² |
| Informal Dining Room | 10x14 | 100 ft² |
| Bedroom 1 | 12x14 | 144 ft² |
| Bedroom 2 | 11x13 | 121 ft² |
| Bedroom 3 | 10x11 | 100 ft² |
| Garage | 22x22 | 484 ft² |
| Lower | Size | ft² |
|---|---|---|
| Bedroom 4 | 13x13 | 169 ft² |
| Bedroom 5 | 13x13 | 169 ft² |
| Amusement Room | 13x33 | 169 ft² |
| Office | 15x18 | 225 ft² |
| Laundry | 5x10 | 25 ft² |
LOT
Acres: N/A
Lot Size Dim.: 109x128x110x128
Longitude: 45.0729
Latitude: -93.1674
Zoning: Residential-Single Family
FINANCIAL & TAXES
Tax year: 2025
Tax annual amount: $5,328
MISCELLANEOUS
Fuel System: N/A
Sewer System: City Sewer/Connected
Water System: City Water/Connected
ADDITIONAL INFORMATION
MLS#: NST7810202
Listing Brokerage: Coldwell Banker Burnet

ID: 4177241
Published: October 03, 2025
Last Update: October 03, 2025
Views: 1






