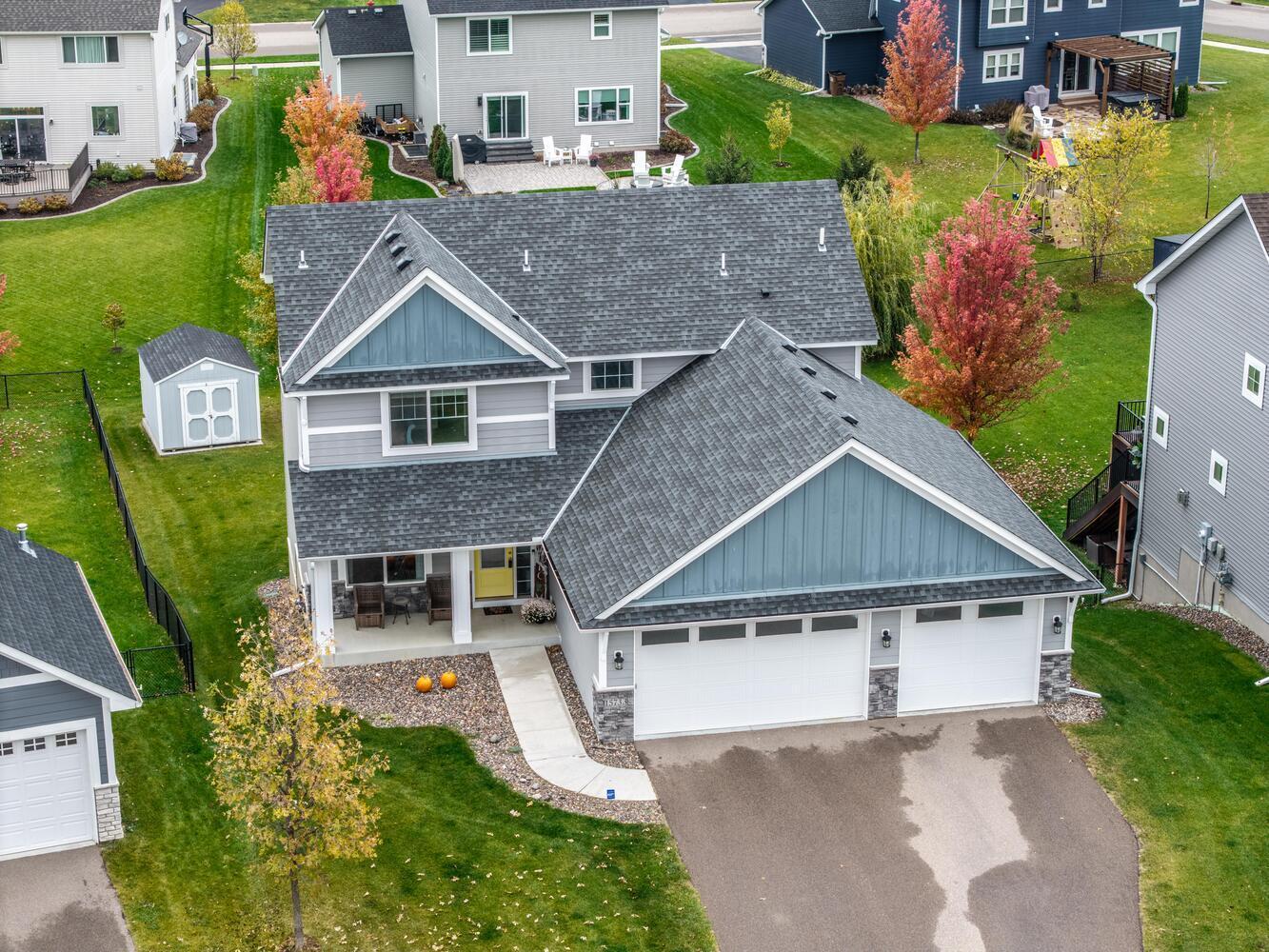15733 WYOMING AVENUE
15733 Wyoming Avenue, Savage, 55378, MN
-
Price: $599,900
-
Status type: For Sale
-
City: Savage
-
Neighborhood: Big Sky Estates
Bedrooms: 3
Property Size :2160
-
Listing Agent: NST14138,NST54651
-
Property type : Single Family Residence
-
Zip code: 55378
-
Street: 15733 Wyoming Avenue
-
Street: 15733 Wyoming Avenue
Bathrooms: 3
Year: 2018
Listing Brokerage: Keller Williams Preferred Rlty
FEATURES
- Range
- Refrigerator
- Washer
- Dryer
- Microwave
- Exhaust Fan
- Dishwasher
- Water Softener Owned
- Disposal
- Air-To-Air Exchanger
- Gas Water Heater
- ENERGY STAR Qualified Appliances
- Stainless Steel Appliances
DETAILS
Located in the highly sought-after Big Sky Estates neighborhood of Savage, this stunning home is just a short walk from Hamilton Ridge Elementary School. Step onto the inviting front porch and into an open floor plan that flows seamlessly from the spacious living area to the designer kitchen and dining spaces making it perfect for entertaining. The chef’s kitchen is a true showpiece, equipped with professional-grade KitchenAid appliances, granite countertops, a spacious pantry, and custom soft-close cabinetry and drawers. Upstairs offers three generous bedrooms plus a versatile loft, ideal for a home office or play area. The impressive primary suite boasts a spacious bath and an expansive walk-in closet designed for luxury and comfort. The oversized three-car garage features extra-tall doors, an epoxy floor, and abundant space for vehicles and storage. Step outside to a large, no-maintenance deck perfect for relaxing or hosting guests in style. You will never run out of storage with your 10' x 12' storage shed providing additional space for tools, toys, or seasonal items. Impeccably maintained and thoughtfully designed, this home offers the perfect blend of elegance, function, and location in one of Savage’s most desirable communities.
INTERIOR
Bedrooms: 3
Fin ft² / Living Area: 2160 ft²
Below Ground Living: N/A
Bathrooms: 3
Above Ground Living: 2160ft²
-
Basement Details: Daylight/Lookout Windows, Concrete, Unfinished, Walkout,
Appliances Included:
-
- Range
- Refrigerator
- Washer
- Dryer
- Microwave
- Exhaust Fan
- Dishwasher
- Water Softener Owned
- Disposal
- Air-To-Air Exchanger
- Gas Water Heater
- ENERGY STAR Qualified Appliances
- Stainless Steel Appliances
EXTERIOR
Air Conditioning: Central Air
Garage Spaces: 3
Construction Materials: N/A
Foundation Size: 1080ft²
Unit Amenities:
-
- Deck
- Porch
- Ceiling Fan(s)
- In-Ground Sprinkler
- Primary Bedroom Walk-In Closet
Heating System:
-
- Forced Air
ROOMS
| Main | Size | ft² |
|---|---|---|
| Flex Room | 10 x 11 | 100 ft² |
| Family Room | 18 x 15 | 324 ft² |
| Kitchen | 15 x 15 | 225 ft² |
| Informal Dining Room | 7 x 15 | 49 ft² |
| Mud Room | 8 x 11 | 64 ft² |
| Upper | Size | ft² |
|---|---|---|
| Bedroom 1 | 15 x 13 | 225 ft² |
| Bedroom 2 | 12 x 11 | 144 ft² |
| Bedroom 3 | 13 x 11 | 169 ft² |
| Loft | 11 x 14 | 121 ft² |
| Laundry | 5 x 7 | 25 ft² |
LOT
Acres: N/A
Lot Size Dim.: 66 x 146 x 75 x 158
Longitude: 44.7214
Latitude: -93.382
Zoning: Residential-Single Family
FINANCIAL & TAXES
Tax year: 2025
Tax annual amount: $6,088
MISCELLANEOUS
Fuel System: N/A
Sewer System: City Sewer/Connected
Water System: City Water/Connected
ADDITIONAL INFORMATION
MLS#: NST7821505
Listing Brokerage: Keller Williams Preferred Rlty

ID: 4259003
Published: October 31, 2025
Last Update: October 31, 2025
Views: 1






