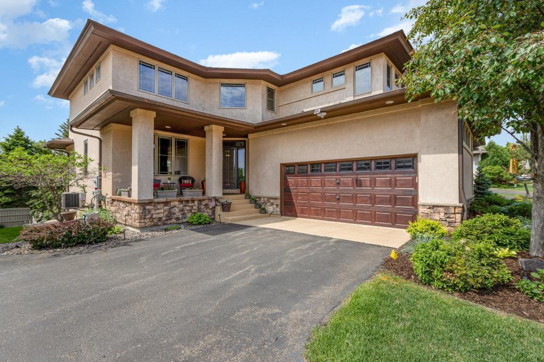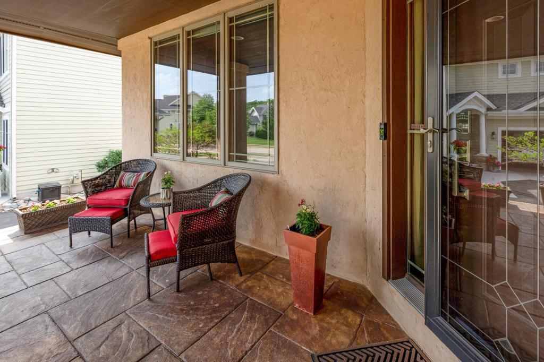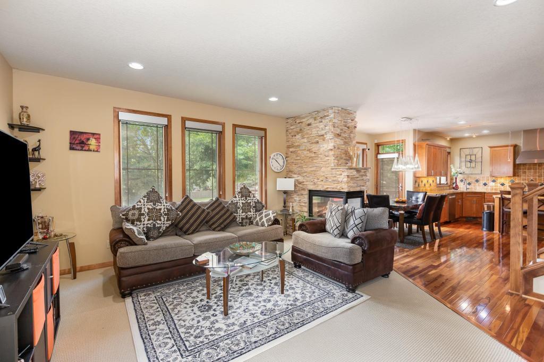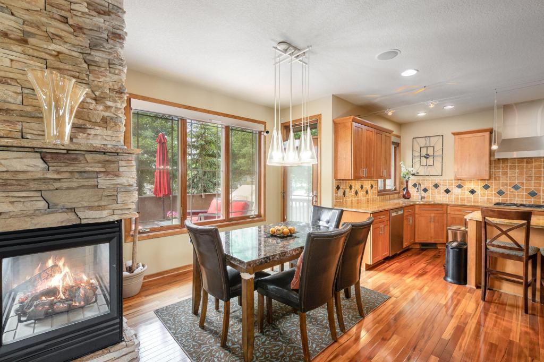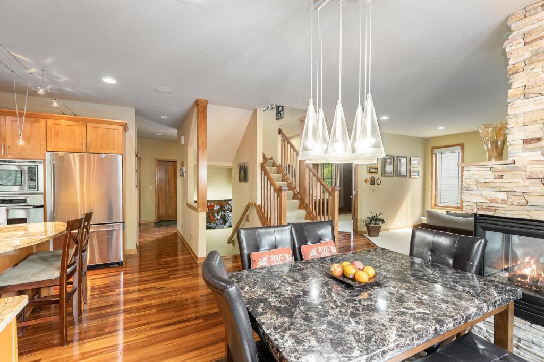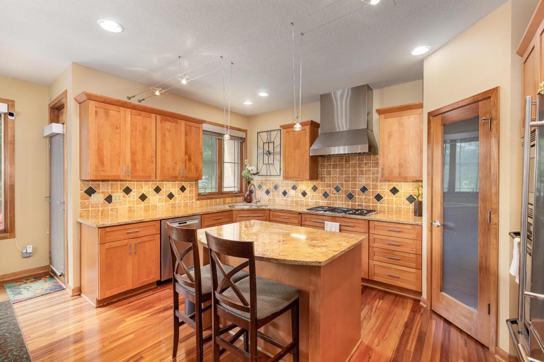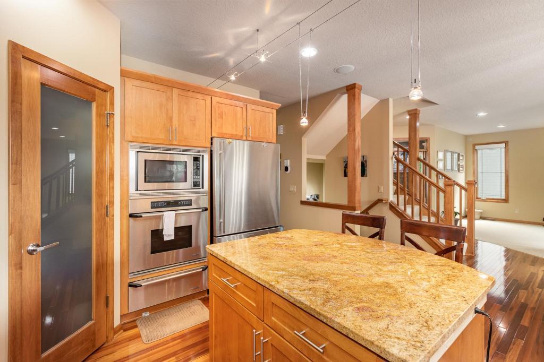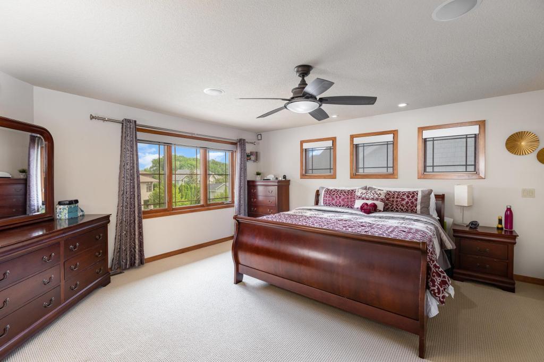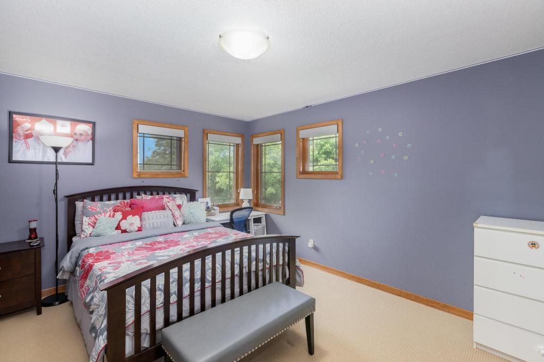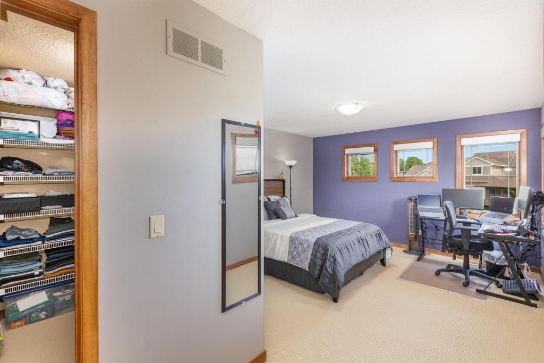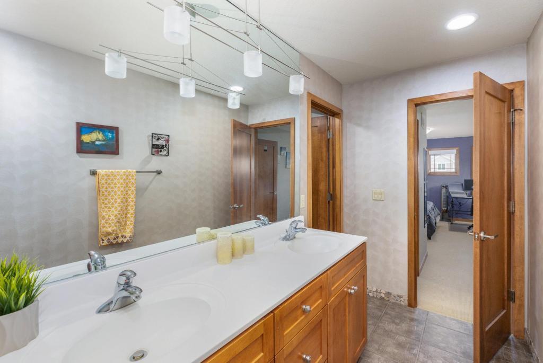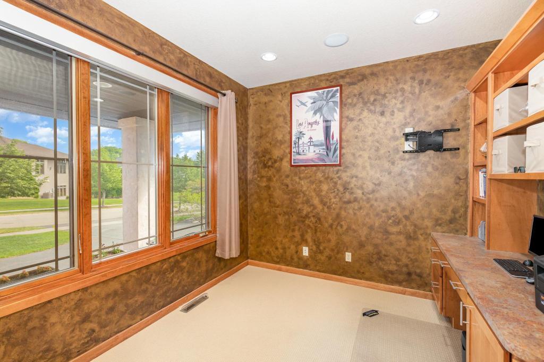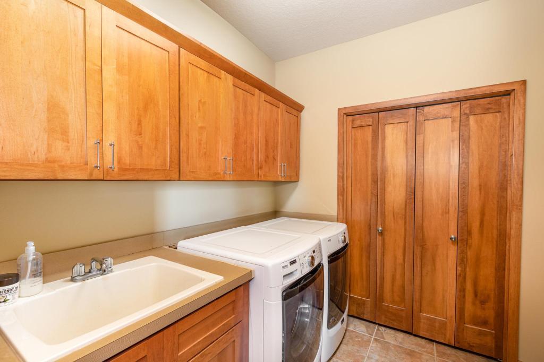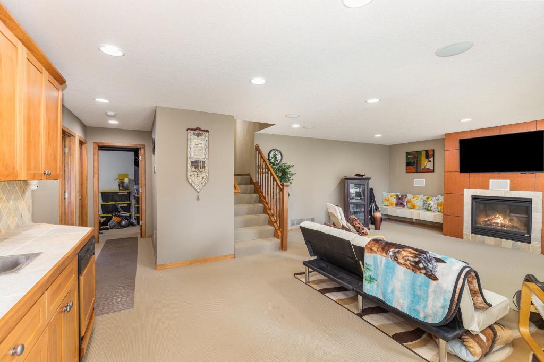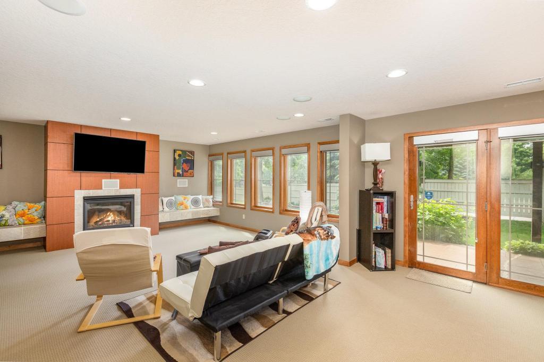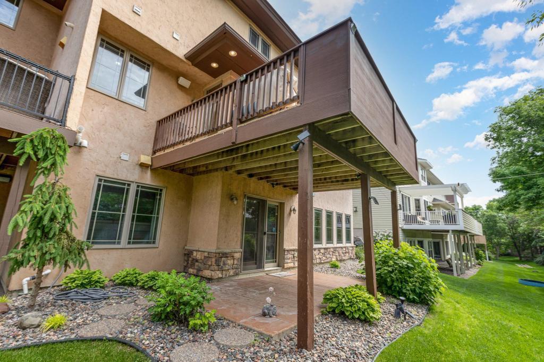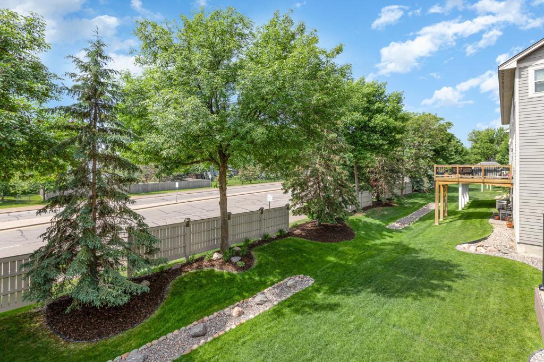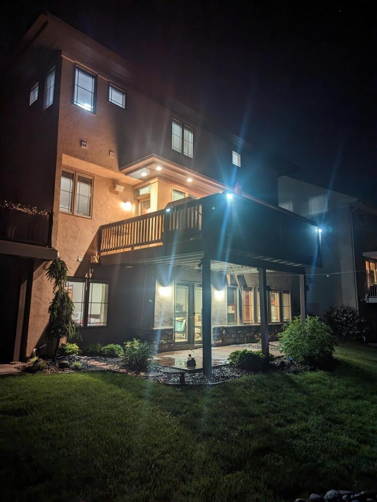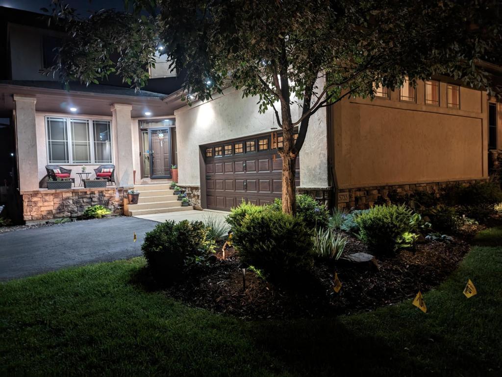15733 50TH AVENUE
15733 50th Avenue, Minneapolis (Plymouth), 55446, MN
-
Price: $690,000
-
Status type: For Sale
-
City: Minneapolis (Plymouth)
-
Neighborhood: Seven Greens
Bedrooms: 4
Property Size :3547
-
Listing Agent: NST19321,NST44437
-
Property type : Townhouse Side x Side
-
Zip code: 55446
-
Street: 15733 50th Avenue
-
Street: 15733 50th Avenue
Bathrooms: 4
Year: 2002
Listing Brokerage: Keller Williams Realty Integrity-Edina
FEATURES
- Range
- Refrigerator
- Washer
- Dryer
- Exhaust Fan
- Dishwasher
- Wall Oven
- Stainless Steel Appliances
DETAILS
This twin home styled executive townhome is a must see. All of the elegance of a spacious home without the work. Gorgeous cherry wood floors. Bright gourmet chef inspired kitchen. Spacious en suite with beautiful windows. Warm and inviting woodwork throughout. Private walk out lower level includes the spacious family room with wet bar and dishwasher. Great for entertaining, company or just having separate spaces. Niles zoned sound system included. Work out area in LL. Great outdoor spaces include a front porch, private deck and walkout patio. Garage lover's dream, bright, heated & insulation, clean as a whistle, and upgraded storage system. Wayzata High School and Providence Academy very near this property. This home meticulously cared for by owners. Private association. Rentals permitted.
INTERIOR
Bedrooms: 4
Fin ft² / Living Area: 3547 ft²
Below Ground Living: 1205ft²
Bathrooms: 4
Above Ground Living: 2342ft²
-
Basement Details: Block, Daylight/Lookout Windows, Egress Window(s), Finished, ICFs (Insulated Concrete Forms), Sump Pump, Tile Shower, Walkout,
Appliances Included:
-
- Range
- Refrigerator
- Washer
- Dryer
- Exhaust Fan
- Dishwasher
- Wall Oven
- Stainless Steel Appliances
EXTERIOR
Air Conditioning: Central Air,Zoned
Garage Spaces: 2
Construction Materials: N/A
Foundation Size: 1240ft²
Unit Amenities:
-
- Patio
- Kitchen Window
- Deck
- Porch
- Natural Woodwork
- Hardwood Floors
- Balcony
- Ceiling Fan(s)
- Walk-In Closet
- Exercise Room
- Kitchen Center Island
- Tile Floors
- Primary Bedroom Walk-In Closet
Heating System:
-
- Forced Air
- Zoned
ROOMS
| Main | Size | ft² |
|---|---|---|
| Living Room | 24x18 | 576 ft² |
| Office | 12x10 | 144 ft² |
| Kitchen | 19x10 | 361 ft² |
| Laundry | 8x7 | 64 ft² |
| Porch | 15x5 | 225 ft² |
| Deck | 16x15 | 256 ft² |
| Foyer | 15x8 | 225 ft² |
| Upper | Size | ft² |
|---|---|---|
| Bedroom 1 | 25x16 | 625 ft² |
| Bedroom 2 | 19x12 | 361 ft² |
| Bedroom 3 | 18x12 | 324 ft² |
| Lower | Size | ft² |
|---|---|---|
| Bedroom 4 | 15x9 | 225 ft² |
| Family Room | 26x22 | 676 ft² |
| Bonus Room | 10x8 | 100 ft² |
| Patio | 15x9 | 225 ft² |
LOT
Acres: N/A
Lot Size Dim.: 54x127x47x129
Longitude: 45.0441
Latitude: -93.4802
Zoning: Residential-Single Family
FINANCIAL & TAXES
Tax year: 2024
Tax annual amount: $5,830
MISCELLANEOUS
Fuel System: N/A
Sewer System: City Sewer/Connected
Water System: City Water/Connected
ADITIONAL INFORMATION
MLS#: NST7733087
Listing Brokerage: Keller Williams Realty Integrity-Edina

ID: 3546690
Published: April 24, 2025
Last Update: April 24, 2025
Views: 13


