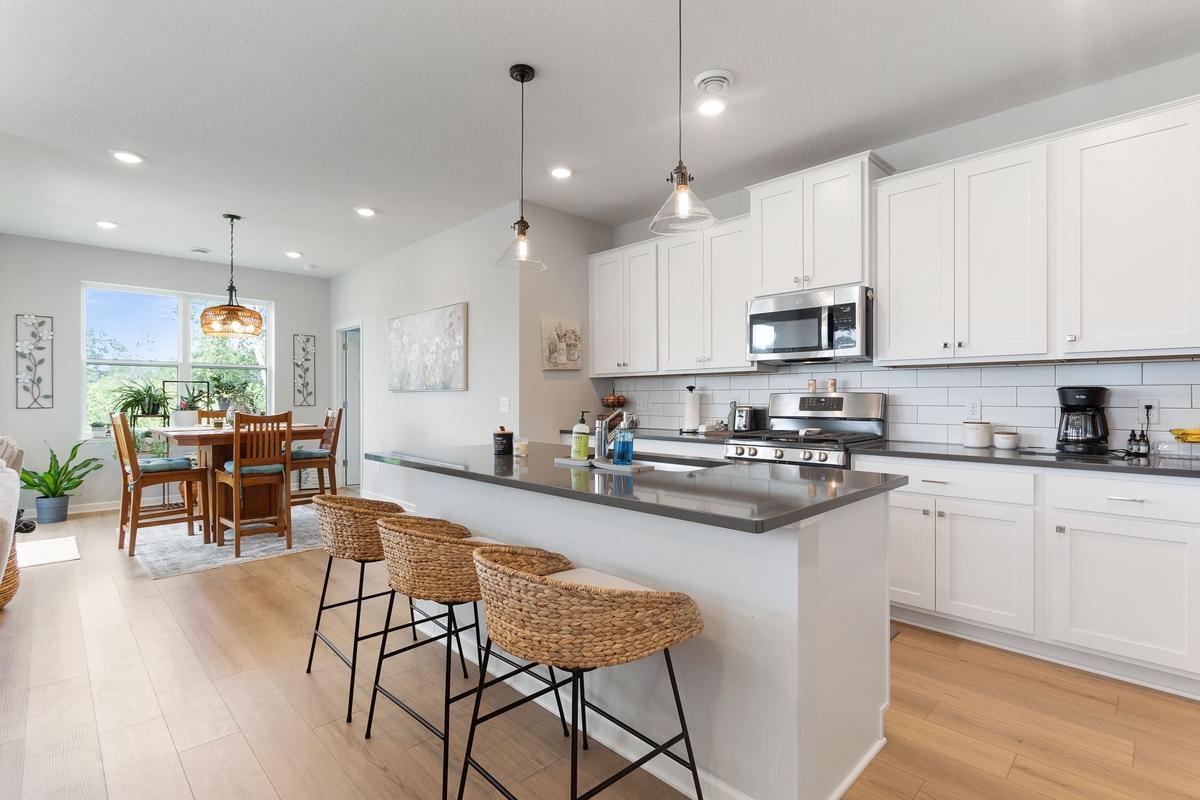15730 GOODVIEW TRAIL
15730 Goodview Trail, Hugo, 55038, MN
-
Price: $345,000
-
Status type: For Sale
-
City: Hugo
-
Neighborhood: Shores/Oneka Lk
Bedrooms: 2
Property Size :1325
-
Listing Agent: NST19132,NST49475
-
Property type : Twin Home
-
Zip code: 55038
-
Street: 15730 Goodview Trail
-
Street: 15730 Goodview Trail
Bathrooms: 2
Year: 2023
Listing Brokerage: NFP Real Estate Services
FEATURES
- Range
- Refrigerator
- Washer
- Dryer
- Microwave
- Dishwasher
- Air-To-Air Exchanger
- Stainless Steel Appliances
DETAILS
Welcome to this stunning one-level 2-bedroom, 2-bath twin home located in a vibrant, newly developed community tucked alongside Oneka Lake with quick, easy access to Hwy 61 and 35E. Home features a modern design and an expansive open-concept layout perfect for contemporary living. The spacious main floor is highlighted by a bright and inviting living area, seamlessly blending the family room with a cozy electric fireplace—ideal for relaxing evenings. The sleek kitchen offers beautiful quartz countertops, stainless steel appliances, and a separate dining area, creating a functional space for everyday meals or entertaining guests & walks out to a private patio. The luxurious master bedroom is a true retreat, complete with a private en-suite bathroom and a walk-in closet. Upgrades include: a newer water softener, washer, and dryer, kitchen light fixtures, under-cabinet lights, and a finished garage with custom shelving for extra storage and convenience. With a blend of style and practicality, this home offers the perfect combination of modern amenities, comfort, and an ideal location. Whether you're unwinding after a long day or enjoying a quiet morning, this serene space offers the perfect setting. Don’t miss the opportunity to make this gem your own!
INTERIOR
Bedrooms: 2
Fin ft² / Living Area: 1325 ft²
Below Ground Living: N/A
Bathrooms: 2
Above Ground Living: 1325ft²
-
Basement Details: None,
Appliances Included:
-
- Range
- Refrigerator
- Washer
- Dryer
- Microwave
- Dishwasher
- Air-To-Air Exchanger
- Stainless Steel Appliances
EXTERIOR
Air Conditioning: Central Air
Garage Spaces: 2
Construction Materials: N/A
Foundation Size: 1383ft²
Unit Amenities:
-
- Patio
- Ceiling Fan(s)
- Walk-In Closet
- Local Area Network
- Washer/Dryer Hookup
- In-Ground Sprinkler
- Paneled Doors
- Kitchen Center Island
- Main Floor Primary Bedroom
- Primary Bedroom Walk-In Closet
Heating System:
-
- Forced Air
ROOMS
| Main | Size | ft² |
|---|---|---|
| Living Room | 12.5x8 | 155.21 ft² |
| Dining Room | 11x14 | 121 ft² |
| Bedroom 1 | 12.5x14 | 155.21 ft² |
| Bedroom 2 | 12x12 | 144 ft² |
| Patio | 10x9.5 | 94.17 ft² |
| Laundry | 10.5x6.5 | 66.84 ft² |
| Utility Room | 9x7 | 81 ft² |
| Garage | 24x20 | 576 ft² |
LOT
Acres: N/A
Lot Size Dim.: 320x41x125
Longitude: 45.1776
Latitude: -92.9842
Zoning: Residential-Single Family
FINANCIAL & TAXES
Tax year: 2025
Tax annual amount: $3,927
MISCELLANEOUS
Fuel System: N/A
Sewer System: City Sewer/Connected
Water System: City Water/Connected
ADDITIONAL INFORMATION
MLS#: NST7756485
Listing Brokerage: NFP Real Estate Services

ID: 3780461
Published: June 12, 2025
Last Update: June 12, 2025
Views: 8






