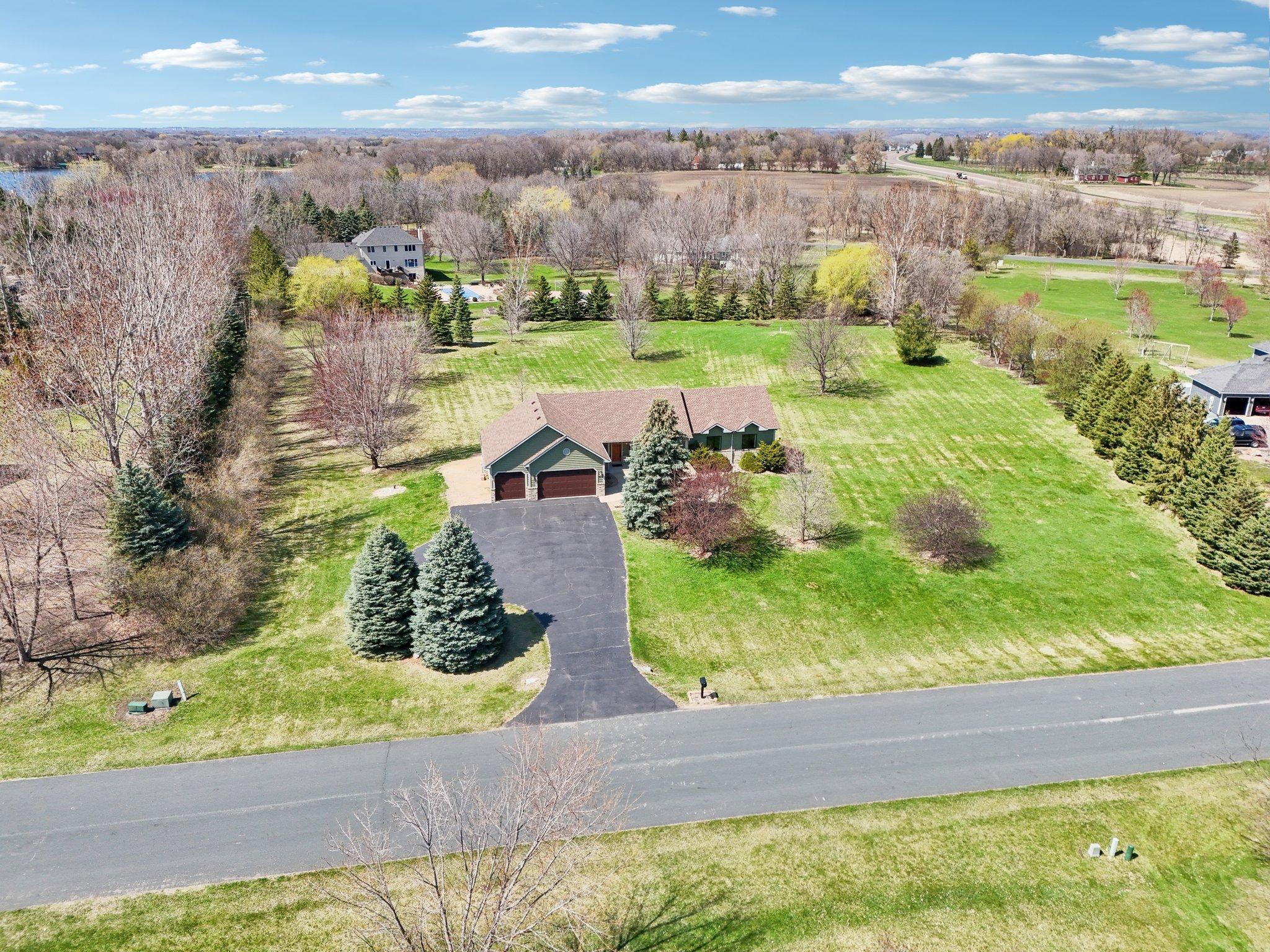1573 MARK COURT
1573 Mark Court, Shakopee, 55379, MN
-
Price: $700,000
-
Status type: For Sale
-
City: Shakopee
-
Neighborhood: Weinandt Acres Second Add
Bedrooms: 4
Property Size :2047
-
Listing Agent: NST15037,NST85701
-
Property type : Single Family Residence
-
Zip code: 55379
-
Street: 1573 Mark Court
-
Street: 1573 Mark Court
Bathrooms: 3
Year: 1997
Listing Brokerage: RE/MAX Advantage Plus
FEATURES
- Range
- Refrigerator
- Washer
- Dryer
- Microwave
- Dishwasher
- Water Softener Owned
- Stainless Steel Appliances
DETAILS
Nothing like it on the market! Rare one-level rambler on a beautifully flat, and private 2.52-acre lot surrounded by mature tree. An ideal setting for peace, privacy, and future potential! Outbuildings are allowed in the development, offering excellent versatility. This home is almost like new with many updates: new windows, siding, and roof (2022), new furnace and A/C (2022), water heater and water softener (2021), sump pump and septic lift pump (2021), all new kitchen appliances (2023), and new garage doors with openers (2023). Enjoy a heated, oversized garage with insulated doors and an additional parking pad on the side of the garage. You are greeted by a welcoming curved paver patio and front porch. Inside, you'll love the vaulted ceilings and durable laminate flooring throughout the main level. The kitchen features white raised panel cabinetry, granite countertops and backsplash, stainless appliances with a gas range, and a charming corner sink with backyard views. Cozy up by the gas fireplace in the spacious living room which has enough space to flex into a formal dining room if you choose. Enjoy the convenience of one-level living with a main floor that includes a laundry room, three bedrooms—featuring a spacious primary suite—and two beautifully remodeled bathrooms. The partially finished lower level includes a bedroom and bathroom, with endless potential for future expansion and customization. Additional highlights include recently cleaned air ducts (2025) and installed gutters for added convenience. This home seamlessly combines comfort, style, and peaceful privacy. Prime location with easy access to Hwy 169, schools, shopping, and dining. Enjoy the perfect blend of country-like privacy and in-town convenience. Don’t miss this rare opportunity—it won’t last long!
INTERIOR
Bedrooms: 4
Fin ft² / Living Area: 2047 ft²
Below Ground Living: 225ft²
Bathrooms: 3
Above Ground Living: 1822ft²
-
Basement Details: Daylight/Lookout Windows, Drain Tiled, Full, Partially Finished, Sump Pump,
Appliances Included:
-
- Range
- Refrigerator
- Washer
- Dryer
- Microwave
- Dishwasher
- Water Softener Owned
- Stainless Steel Appliances
EXTERIOR
Air Conditioning: Central Air
Garage Spaces: 3
Construction Materials: N/A
Foundation Size: 1822ft²
Unit Amenities:
-
- Kitchen Window
- Porch
- Natural Woodwork
- Ceiling Fan(s)
- Walk-In Closet
- Vaulted Ceiling(s)
- Panoramic View
- Main Floor Primary Bedroom
- Primary Bedroom Walk-In Closet
Heating System:
-
- Forced Air
ROOMS
| Main | Size | ft² |
|---|---|---|
| Living Room | 27x18 | 729 ft² |
| Kitchen | 13x11 | 169 ft² |
| Dining Room | 11x10 | 121 ft² |
| Laundry | 11x6 | 121 ft² |
| Bedroom 1 | 15x13 | 225 ft² |
| Walk In Closet | 6x5 | 36 ft² |
| Bedroom 2 | 13x12 | 169 ft² |
| Bedroom 3 | 13x10 | 169 ft² |
| Foyer | 14x7 | 196 ft² |
| Garage | 30x28 | 900 ft² |
| Primary Bathroom | 10x8 | 100 ft² |
| Lower | Size | ft² |
|---|---|---|
| Bedroom 4 | 13x10 | 169 ft² |
LOT
Acres: N/A
Lot Size Dim.: 228x382x362x375
Longitude: 44.7448
Latitude: -93.5034
Zoning: Residential-Single Family
FINANCIAL & TAXES
Tax year: 2025
Tax annual amount: $6,204
MISCELLANEOUS
Fuel System: N/A
Sewer System: Tank with Drainage Field
Water System: Well
ADITIONAL INFORMATION
MLS#: NST7732943
Listing Brokerage: RE/MAX Advantage Plus

ID: 3546329
Published: April 24, 2025
Last Update: April 24, 2025
Views: 7






