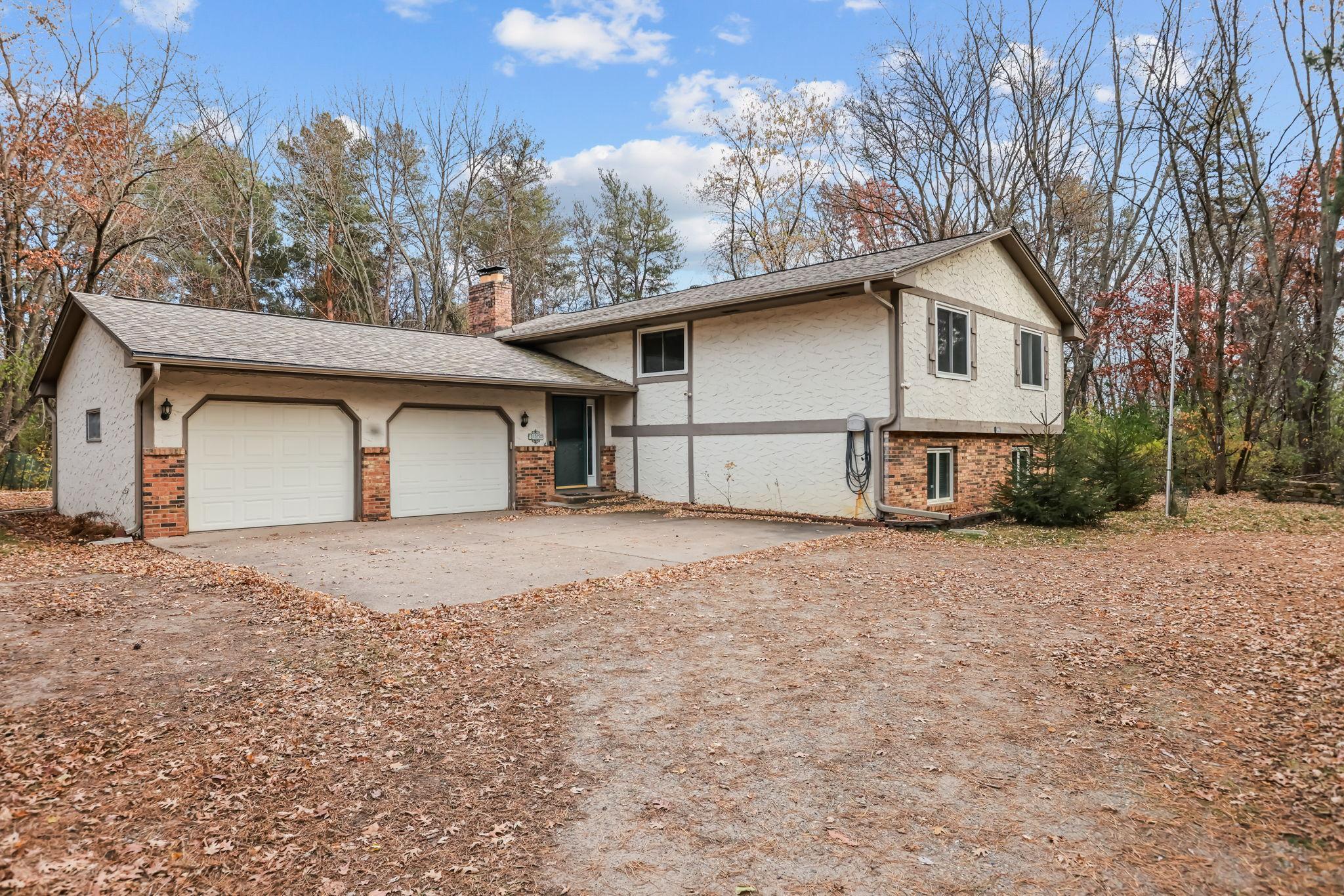15725 SYCAMORE STREET
15725 Sycamore Street, Andover, 55304, MN
-
Property type : Single Family Residence
-
Zip code: 55304
-
Street: 15725 Sycamore Street
-
Street: 15725 Sycamore Street
Bathrooms: 3
Year: 1978
Listing Brokerage: Edina Realty, Inc.
DETAILS
Spacious 5 BR, 3 BA, Andover split! Features include: open concept feel with beautifully updated kitchen open to living and dining rooms. Lower level set up well for multigeneraltion living with a full kitchen and separate access to garage. Large deck overlooks wooded backyard. Very private setting.
INTERIOR
Bedrooms: 5
Fin ft² / Living Area: 2562 ft²
Below Ground Living: 1106ft²
Bathrooms: 3
Above Ground Living: 1456ft²
-
Basement Details: Block, Daylight/Lookout Windows, Finished, Full,
Appliances Included:
-
EXTERIOR
Air Conditioning: Central Air
Garage Spaces: 2
Construction Materials: N/A
Foundation Size: 1456ft²
Unit Amenities:
-
- Kitchen Window
- Deck
- Natural Woodwork
- Hardwood Floors
- Vaulted Ceiling(s)
- Kitchen Center Island
- Main Floor Primary Bedroom
Heating System:
-
- Forced Air
ROOMS
| Upper | Size | ft² |
|---|---|---|
| Living Room | 20x15 | 400 ft² |
| Dining Room | 12x12 | 144 ft² |
| Kitchen | 12x12 | 144 ft² |
| Bedroom 1 | 15x12 | 225 ft² |
| Bedroom 2 | 11x10 | 121 ft² |
| Bedroom 3 | 11x10 | 121 ft² |
| Lower | Size | ft² |
|---|---|---|
| Family Room | 16x13 | 256 ft² |
| Bedroom 4 | 14x12 | 196 ft² |
| Bedroom 5 | 13x13 | 169 ft² |
| Kitchen- 2nd | 13x13 | 169 ft² |
LOT
Acres: N/A
Lot Size Dim.: 185x359
Longitude: 45.2555
Latitude: -93.2883
Zoning: Residential-Single Family
FINANCIAL & TAXES
Tax year: 2025
Tax annual amount: $4,151
MISCELLANEOUS
Fuel System: N/A
Sewer System: Tank with Drainage Field
Water System: Well
ADDITIONAL INFORMATION
MLS#: NST7826945
Listing Brokerage: Edina Realty, Inc.

ID: 4292626
Published: November 12, 2025
Last Update: November 12, 2025
Views: 1






