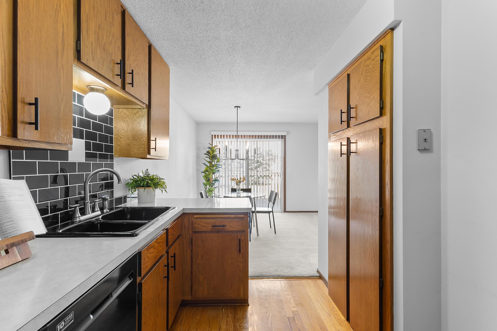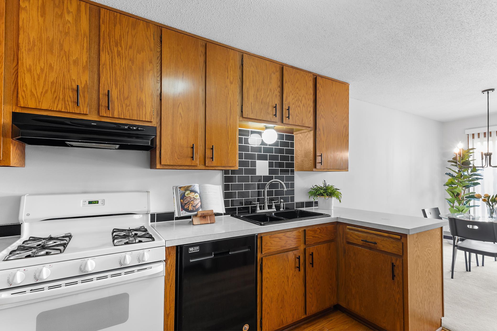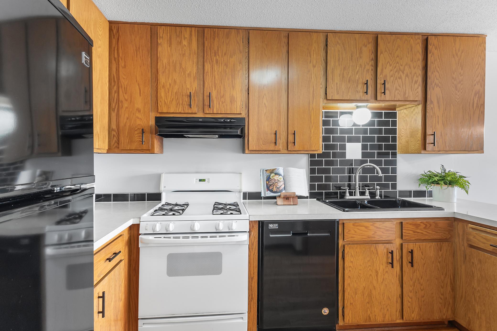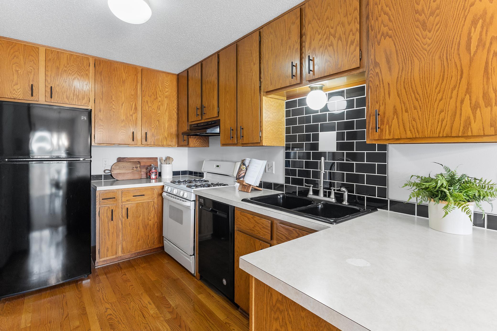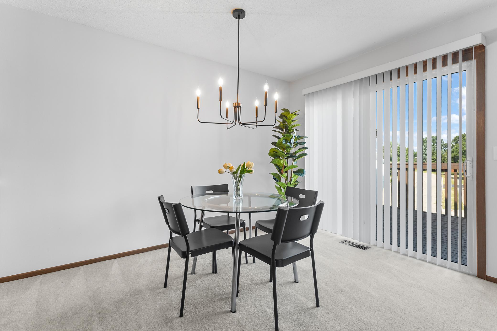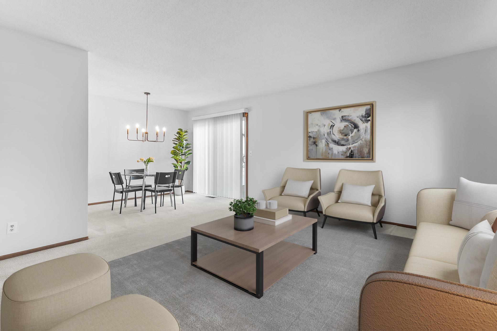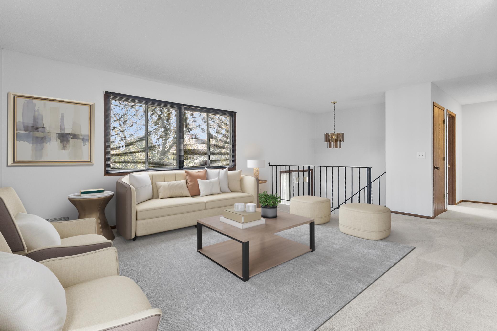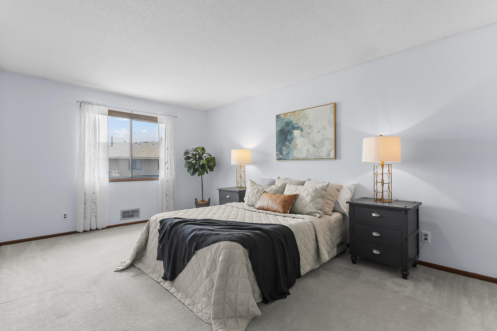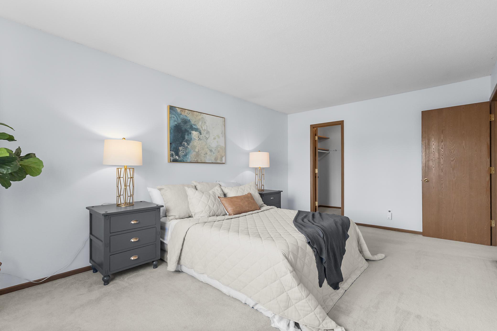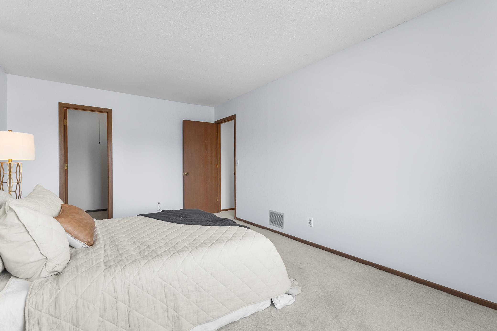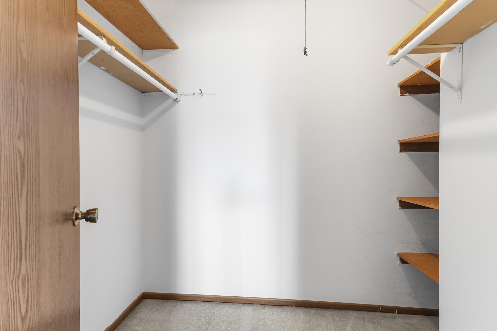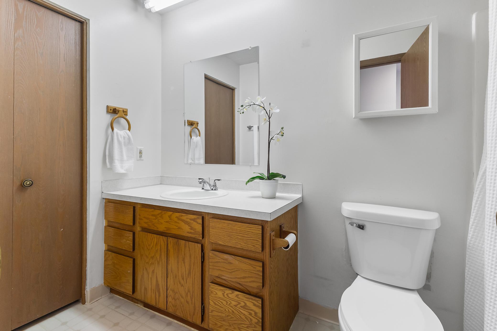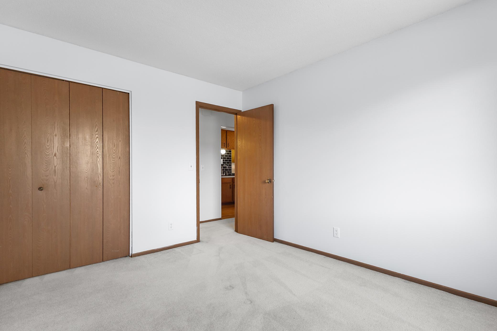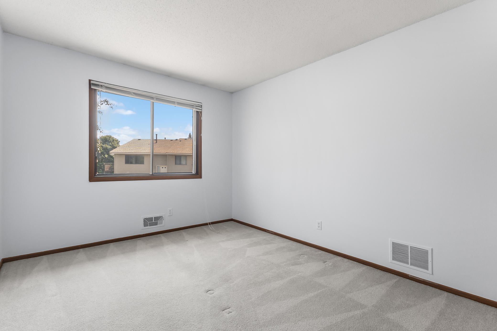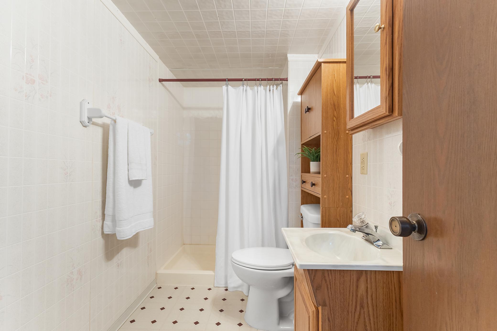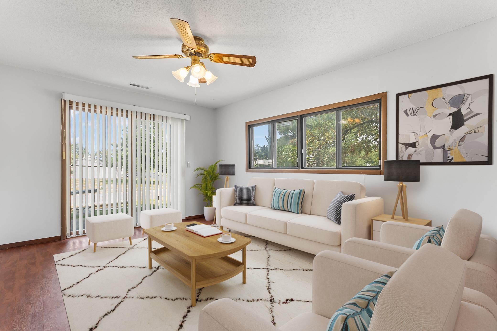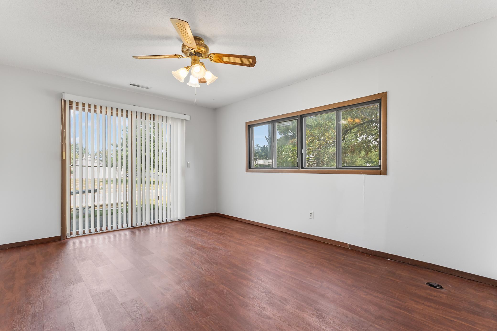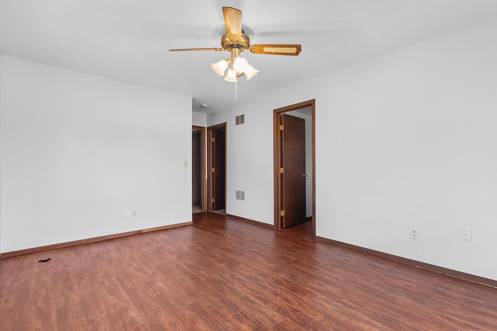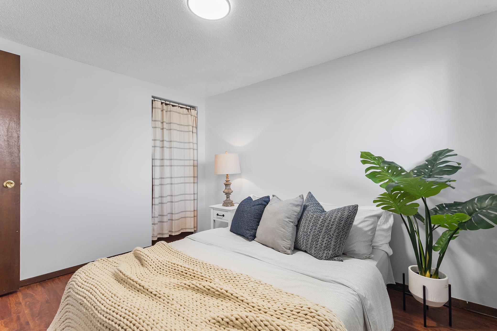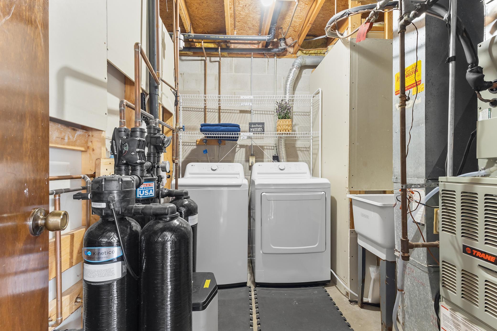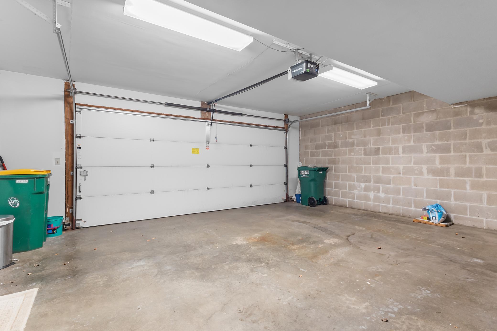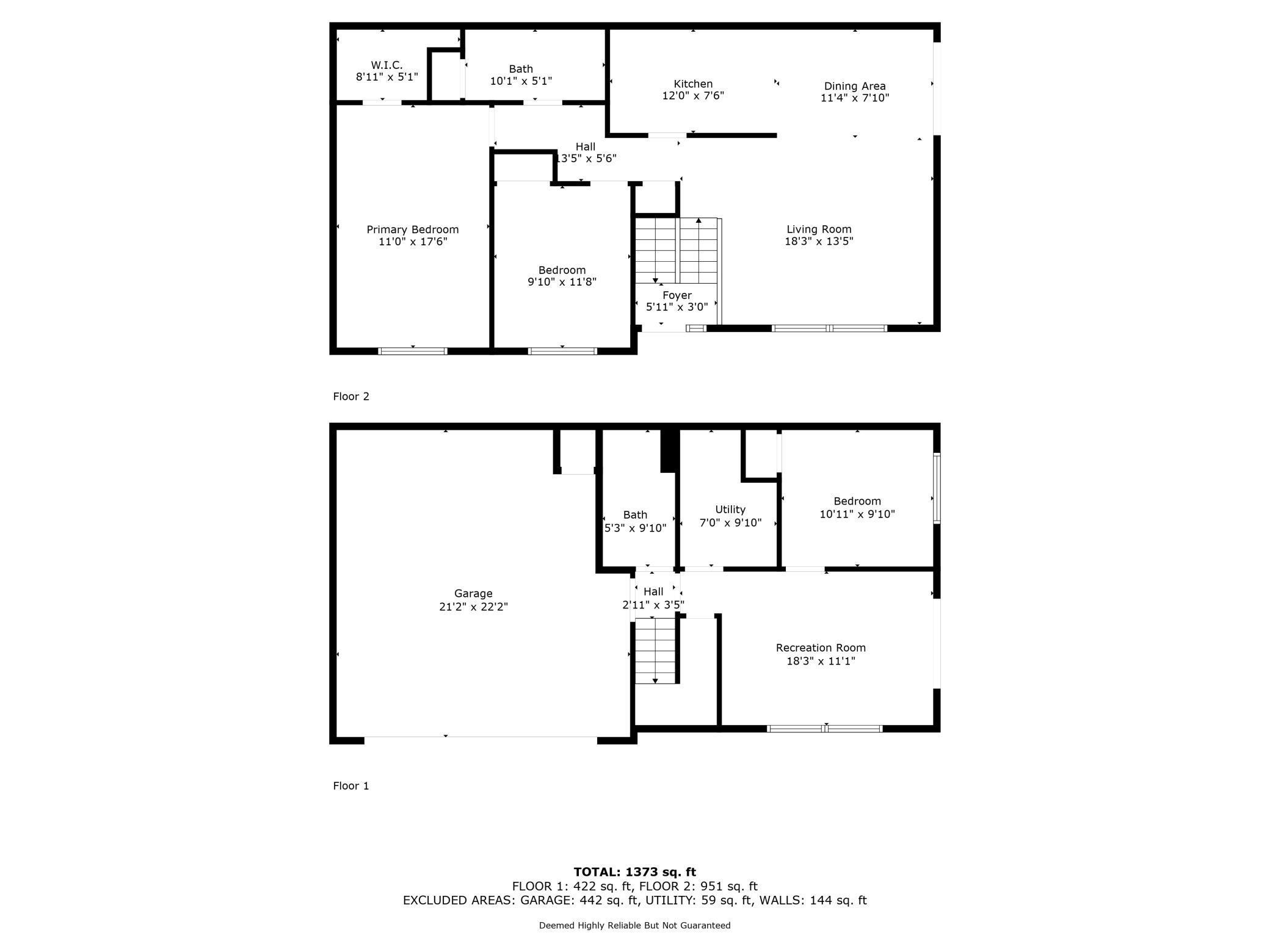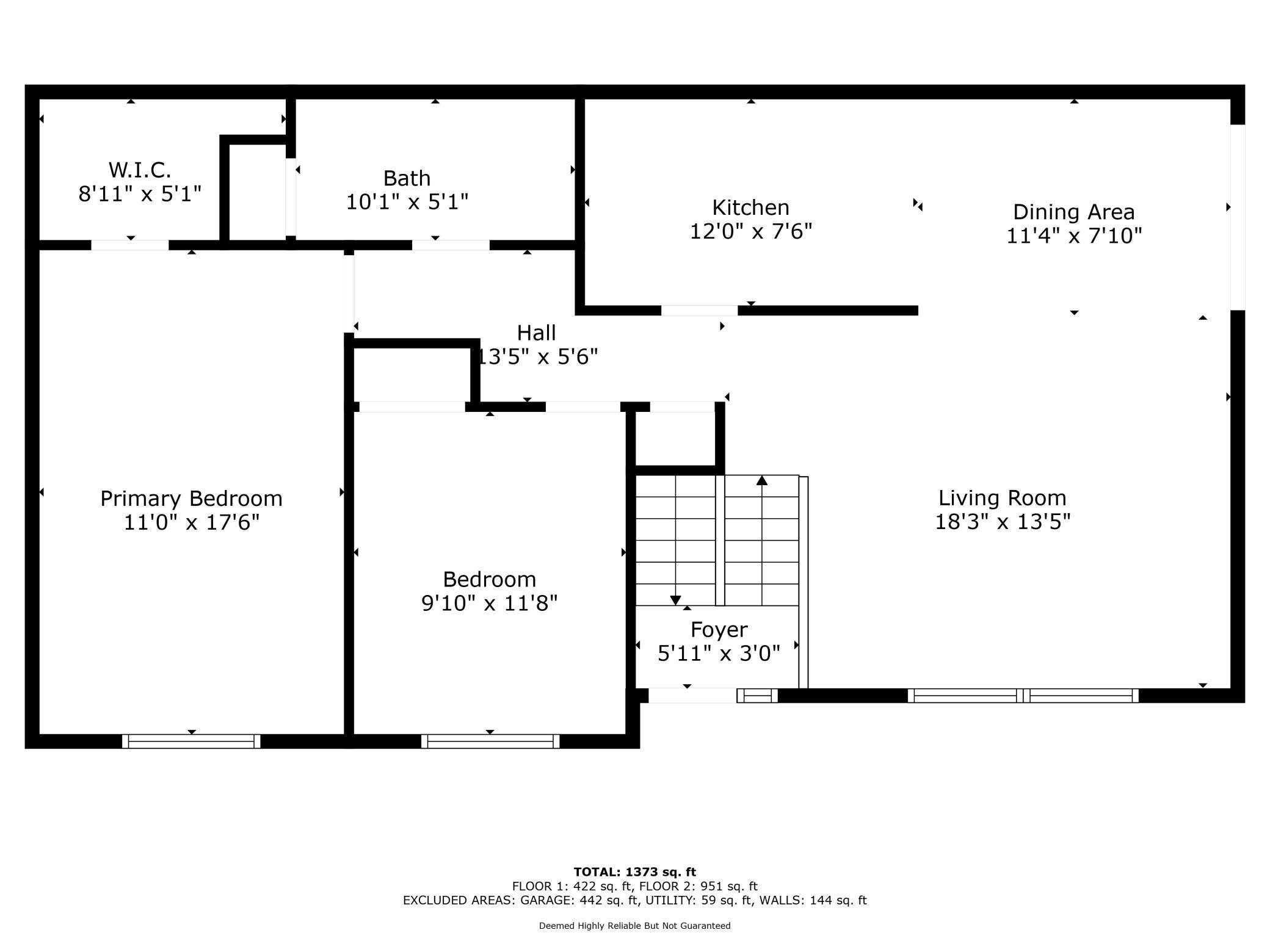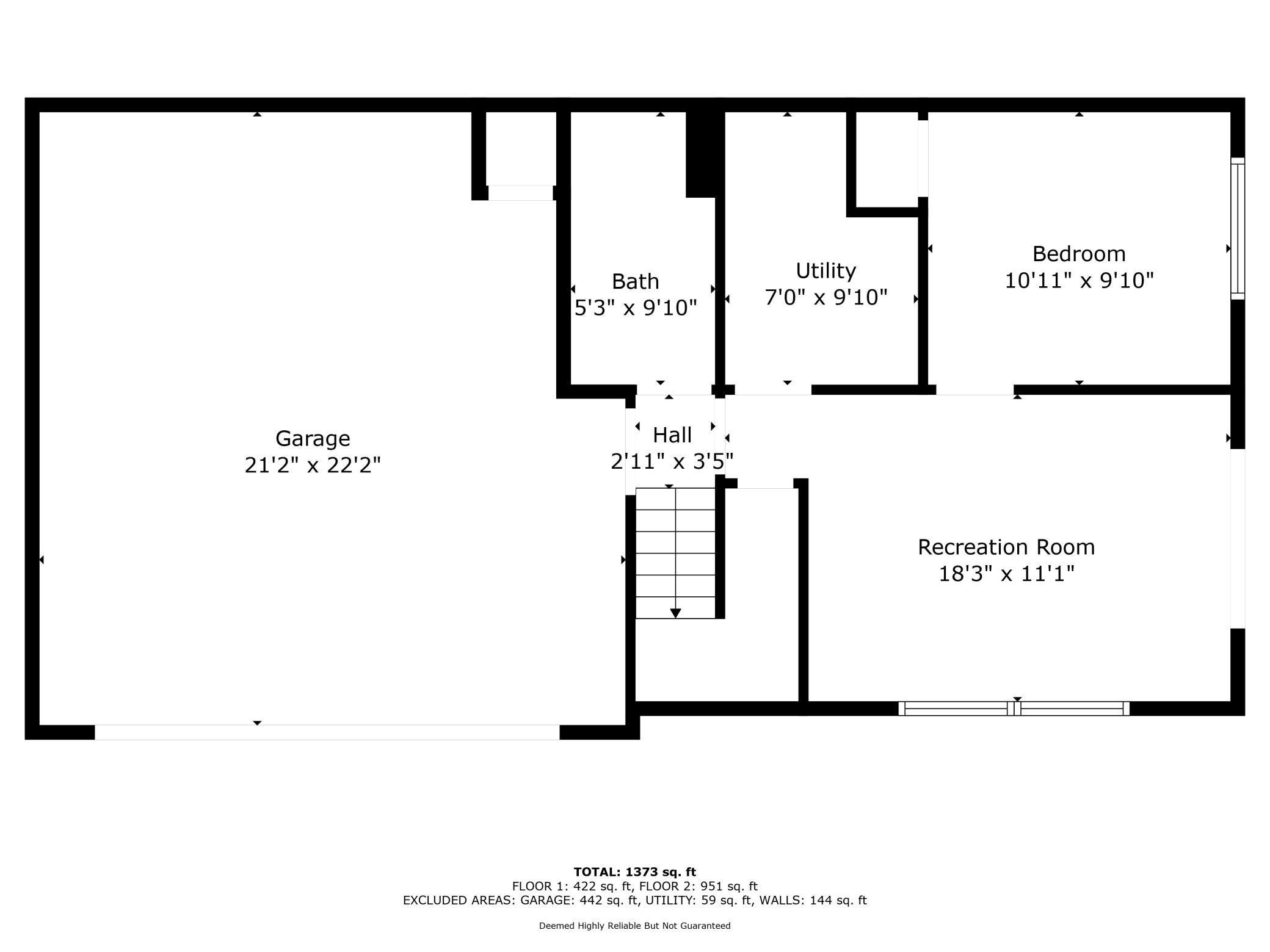15722 GRIFFON COURT
15722 Griffon Court, Apple Valley, 55124, MN
-
Price: $264,900
-
Status type: For Sale
-
City: Apple Valley
-
Neighborhood: Morningview 3rd Add
Bedrooms: 3
Property Size :1386
-
Listing Agent: NST16230,NST107581
-
Property type : Townhouse Quad/4 Corners
-
Zip code: 55124
-
Street: 15722 Griffon Court
-
Street: 15722 Griffon Court
Bathrooms: 2
Year: 1983
Listing Brokerage: RE/MAX Results
FEATURES
- Range
- Refrigerator
- Washer
- Dryer
- Microwave
- Dishwasher
- Water Osmosis System
- Water Filtration System
- Gas Water Heater
DETAILS
With just a few cosmetic updates, this well-laid-out townhome could truly shine. Offering 3 bedrooms, 2 bathrooms, and two spacious living areas, the flexible floor plan is perfect for families, roommates, or a home office setup. Several major updates have already been taken care of, including brand-new siding completed in August 2025 (covered by insurance), a new AC unit, and a new LG washer and dryer, both installed in July 2025. The upper level features a functional kitchen with plenty of cabinet space, a dining area that opens to the deck, a bright family room, a primary bedroom with a walk-in closet, a second bedroom, and a full bathroom. The lower level includes a private third bedroom, a three-quarter bathroom, and a cozy second family room—ideal for guests, a roommate, or a separate living space for added privacy. Enjoy low-maintenance living with an HOA that covers snow removal, lawn care, mowing, and exterior maintenance. Nestled in a quiet cul-de-sac with minimal traffic, this home offers a peaceful setting while being just minutes from shopping, dining, parks, and all that Apple Valley has to offer. Easy access to Highway 77 makes commuting quick and convenient. Don’t miss this opportunity to personalize and add value to a well-located townhome in a great community. Rentals not allowed.
INTERIOR
Bedrooms: 3
Fin ft² / Living Area: 1386 ft²
Below Ground Living: 374ft²
Bathrooms: 2
Above Ground Living: 1012ft²
-
Basement Details: Daylight/Lookout Windows, Finished, Partial, Walkout,
Appliances Included:
-
- Range
- Refrigerator
- Washer
- Dryer
- Microwave
- Dishwasher
- Water Osmosis System
- Water Filtration System
- Gas Water Heater
EXTERIOR
Air Conditioning: Central Air
Garage Spaces: 2
Construction Materials: N/A
Foundation Size: 1012ft²
Unit Amenities:
-
- Patio
- Deck
- Hardwood Floors
- Ceiling Fan(s)
- Walk-In Closet
- Washer/Dryer Hookup
Heating System:
-
- Forced Air
ROOMS
| Upper | Size | ft² |
|---|---|---|
| Living Room | 15x13 | 225 ft² |
| Kitchen | 12x8 | 144 ft² |
| Dining Room | 12x8 | 144 ft² |
| Bedroom 1 | 17x11 | 289 ft² |
| Bedroom 2 | 12x10 | 144 ft² |
| Deck | 10x10 | 100 ft² |
| Lower | Size | ft² |
|---|---|---|
| Bedroom 3 | 11x10 | 121 ft² |
| Family Room | 15x11 | 225 ft² |
LOT
Acres: N/A
Lot Size Dim.: N/A
Longitude: 44.7219
Latitude: -93.224
Zoning: Residential-Single Family
FINANCIAL & TAXES
Tax year: 2025
Tax annual amount: $2,700
MISCELLANEOUS
Fuel System: N/A
Sewer System: City Sewer/Connected
Water System: City Water/Connected
ADDITIONAL INFORMATION
MLS#: NST7792785
Listing Brokerage: RE/MAX Results

ID: 4072002
Published: September 04, 2025
Last Update: September 04, 2025
Views: 1


