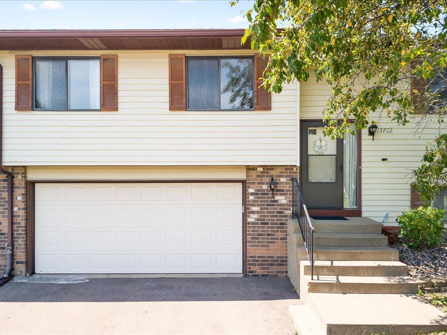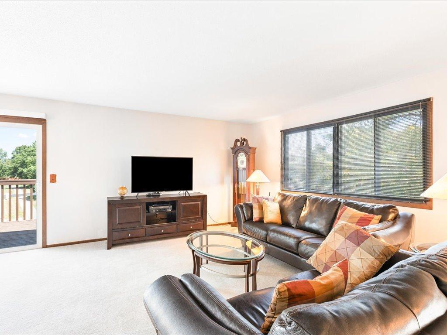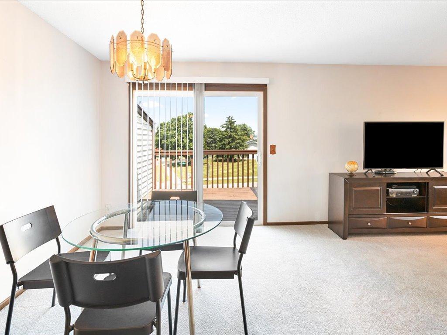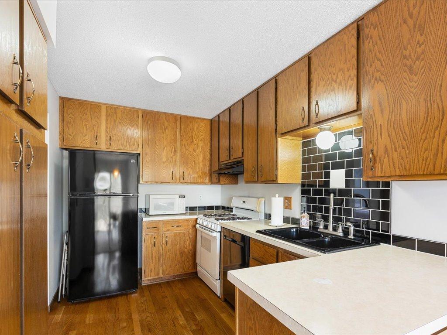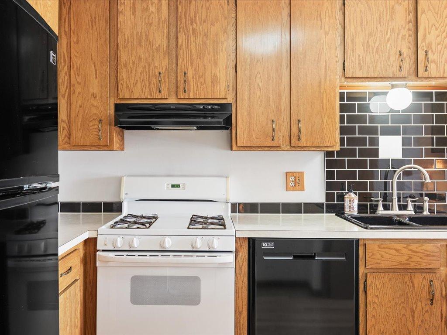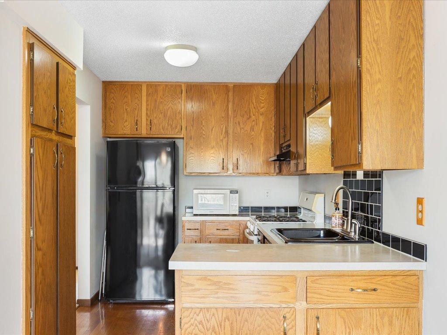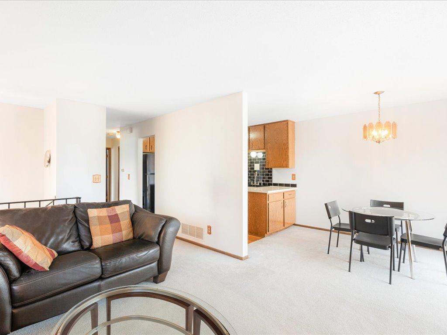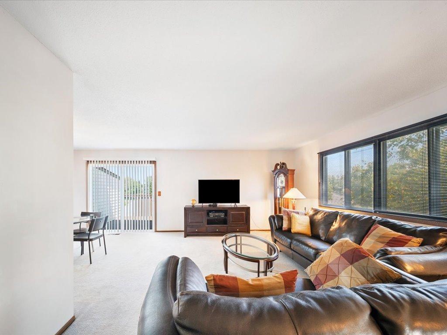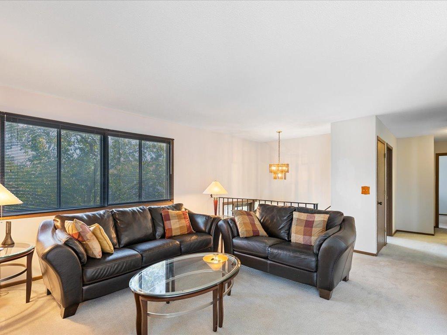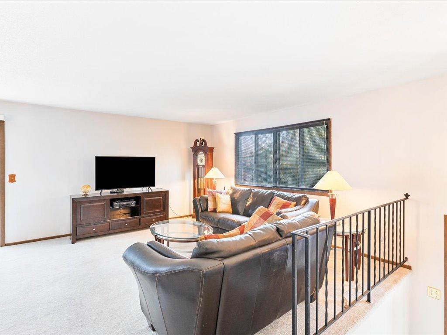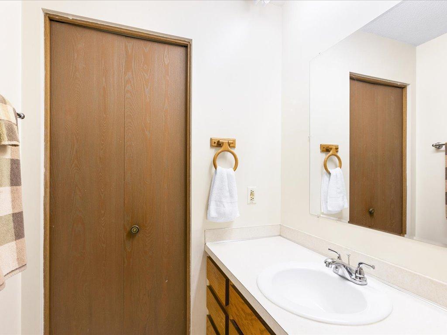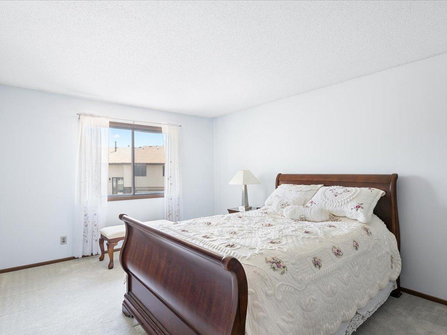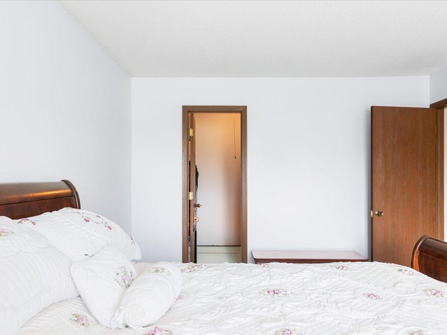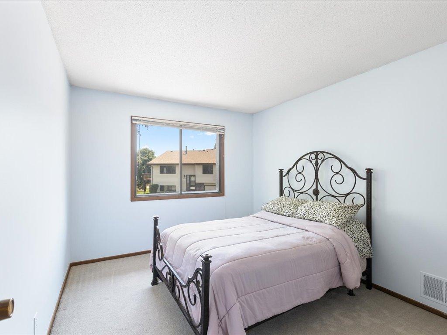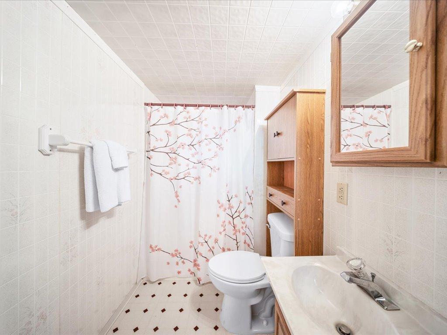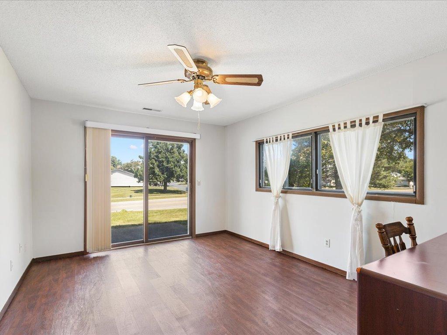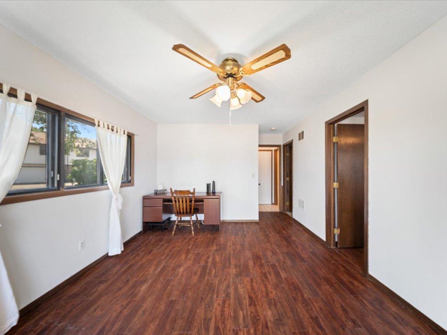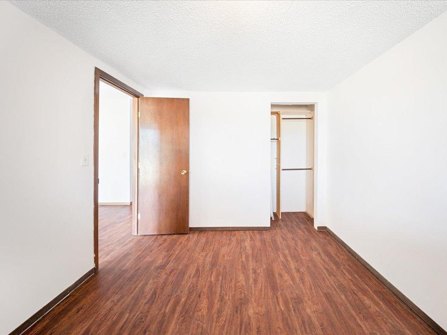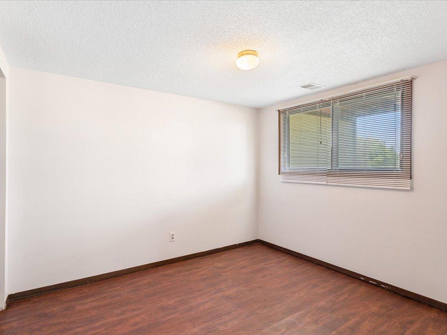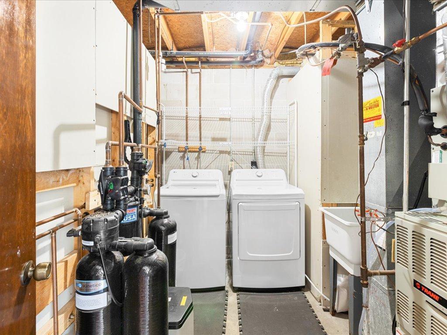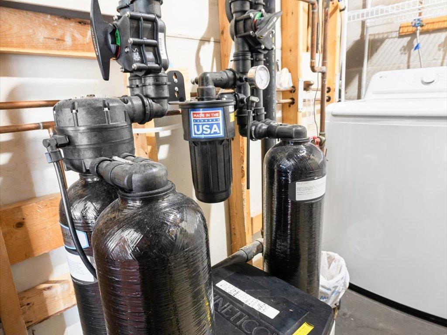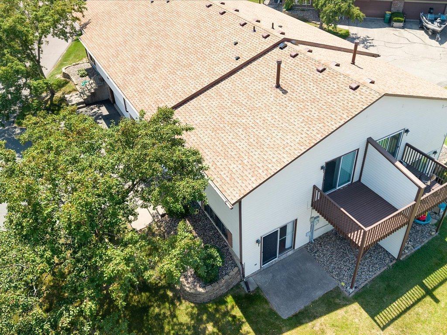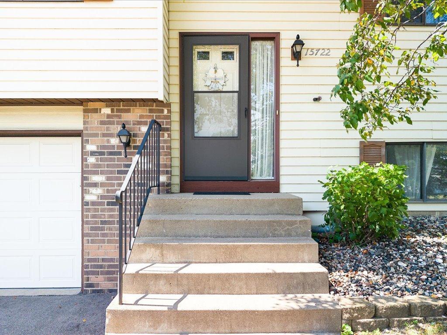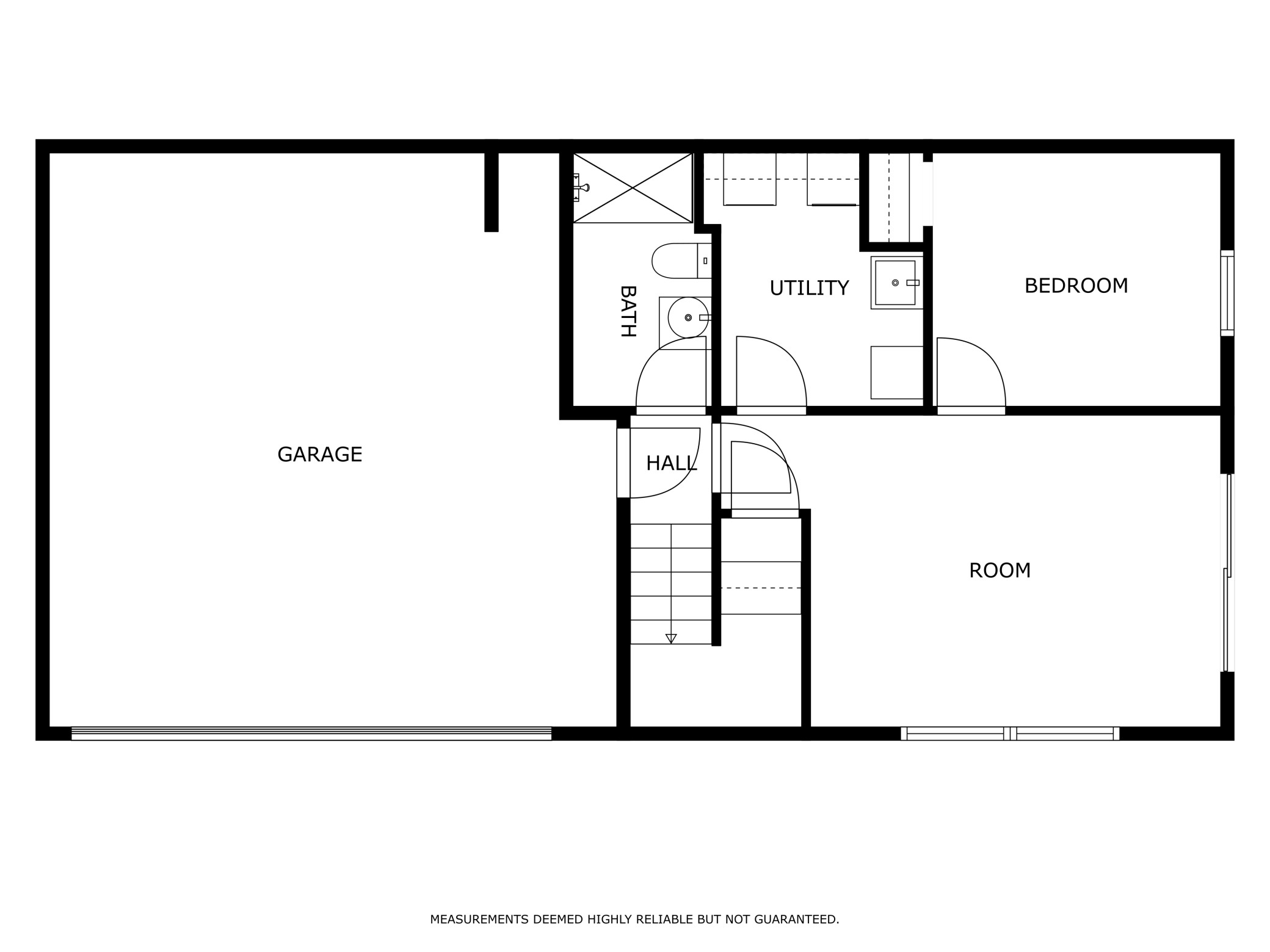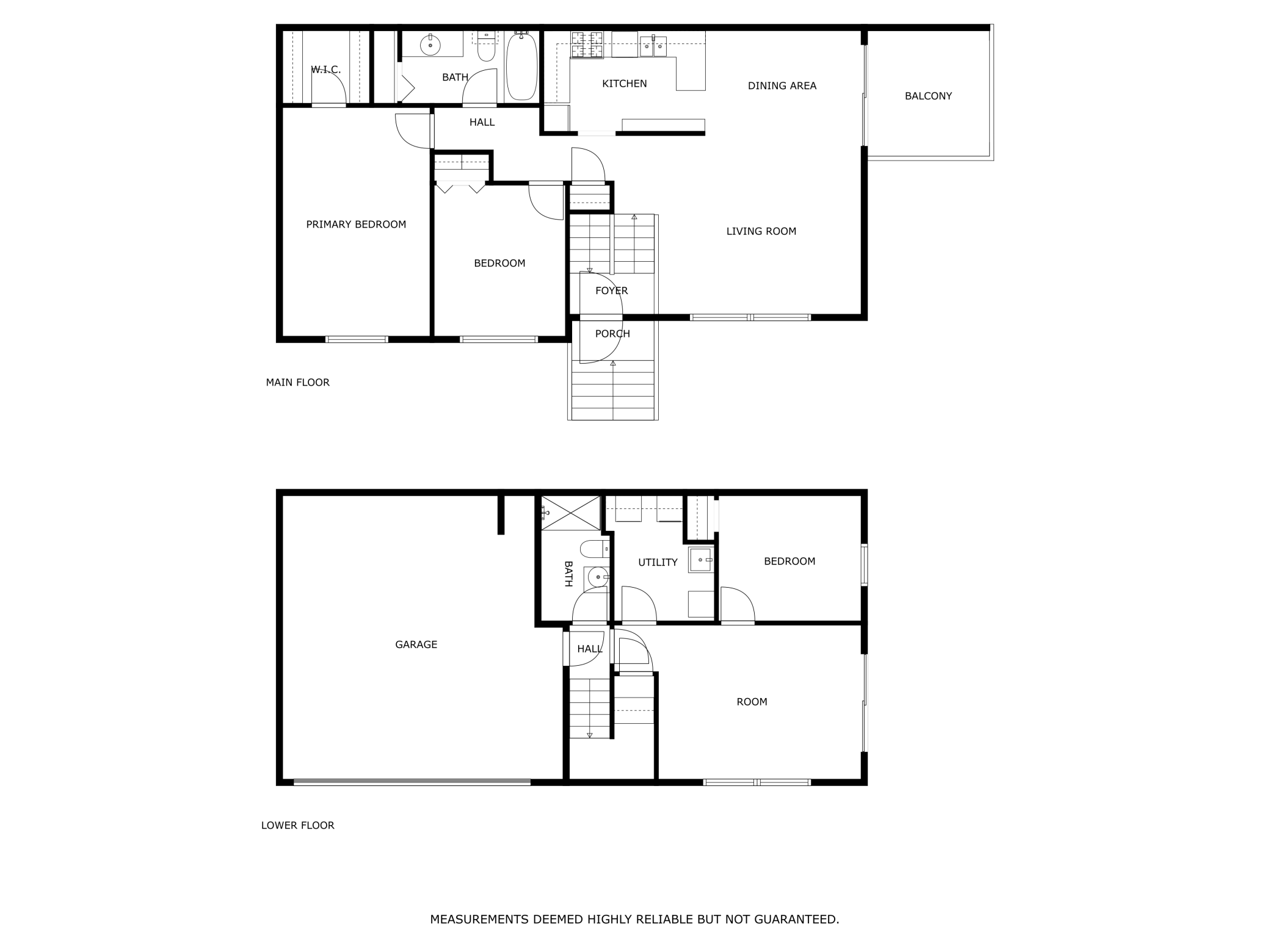15722 GRIFFON COURT
15722 Griffon Court, Saint Paul (Apple Valley), 55124, MN
-
Price: $270,000
-
Status type: For Sale
-
Neighborhood: Morningview 3rd Add
Bedrooms: 3
Property Size :1386
-
Listing Agent: NST25792,NST224221
-
Property type : Townhouse Quad/4 Corners
-
Zip code: 55124
-
Street: 15722 Griffon Court
-
Street: 15722 Griffon Court
Bathrooms: 2
Year: 1983
Listing Brokerage: Exp Realty, LLC.
FEATURES
- Range
- Refrigerator
- Washer
- Dryer
- Microwave
- Exhaust Fan
- Dishwasher
- Water Osmosis System
- Water Filtration System
- Gas Water Heater
DETAILS
Don’t miss this beautiful end-unit townhome offering the perfect blend of comfort, style, and functionality! This spacious home features 3 bedrooms, 2 bathrooms, and abundant storage throughout. Enjoy freshly painted bedrooms and step out onto the large, private deck—ideal for relaxing or entertaining. The primary suite includes a walk-in closet, while the finished lower level offers a comfortable family room with direct access to a charming patio—great for lounging or hosting guests. Recent upgrades include a new air conditioning system (2025) and a brand-new LG washer and dryer (2025). You'll also appreciate the high-quality Kinetico water filtration system, providing fresh, clean water throughout the home. Located in a prime Apple Valley neighborhood, you're just minutes from shopping, dining, and entertainment. Schedule your private showing today and see the perfect blend of comfort, style, and functionality for yourself!
INTERIOR
Bedrooms: 3
Fin ft² / Living Area: 1386 ft²
Below Ground Living: 374ft²
Bathrooms: 2
Above Ground Living: 1012ft²
-
Basement Details: Daylight/Lookout Windows, Finished, Partial, Walkout,
Appliances Included:
-
- Range
- Refrigerator
- Washer
- Dryer
- Microwave
- Exhaust Fan
- Dishwasher
- Water Osmosis System
- Water Filtration System
- Gas Water Heater
EXTERIOR
Air Conditioning: Central Air
Garage Spaces: 2
Construction Materials: N/A
Foundation Size: 1012ft²
Unit Amenities:
-
- Patio
- Deck
- Hardwood Floors
- Ceiling Fan(s)
- Walk-In Closet
- Washer/Dryer Hookup
Heating System:
-
- Forced Air
ROOMS
| Upper | Size | ft² |
|---|---|---|
| Kitchen | 12x8 | 144 ft² |
| Dining Room | 12x8 | 144 ft² |
| Living Room | 15x13 | 225 ft² |
| Bedroom 1 | 17x11 | 289 ft² |
| Bedroom 2 | 12x10 | 144 ft² |
| Deck | 10x10 | 100 ft² |
| Lower | Size | ft² |
|---|---|---|
| Family Room | 15x11 | 225 ft² |
| Bedroom 3 | 11x10 | 121 ft² |
LOT
Acres: N/A
Lot Size Dim.: 82x65x104x101
Longitude: 44.7219
Latitude: -93.224
Zoning: Residential-Single Family
FINANCIAL & TAXES
Tax year: 2025
Tax annual amount: $2,700
MISCELLANEOUS
Fuel System: N/A
Sewer System: City Sewer/Connected
Water System: City Water/Connected
ADDITIONAL INFORMATION
MLS#: NST7771638
Listing Brokerage: Exp Realty, LLC.

ID: 3901425
Published: July 17, 2025
Last Update: July 17, 2025
Views: 8


