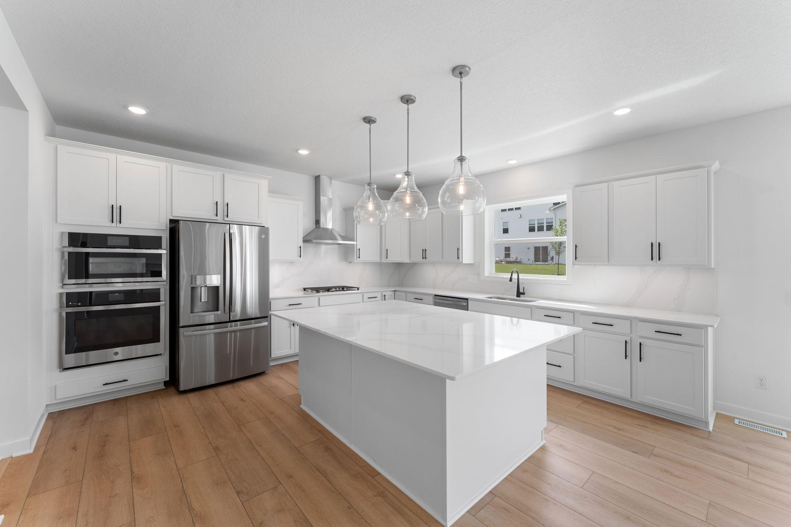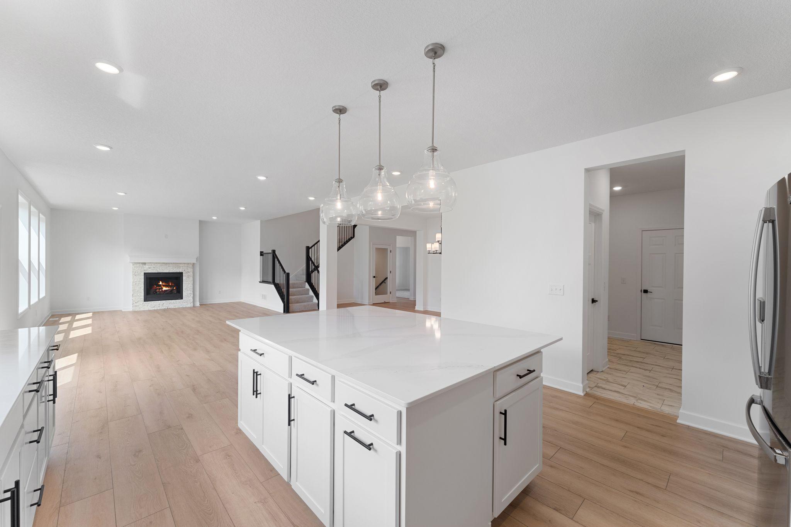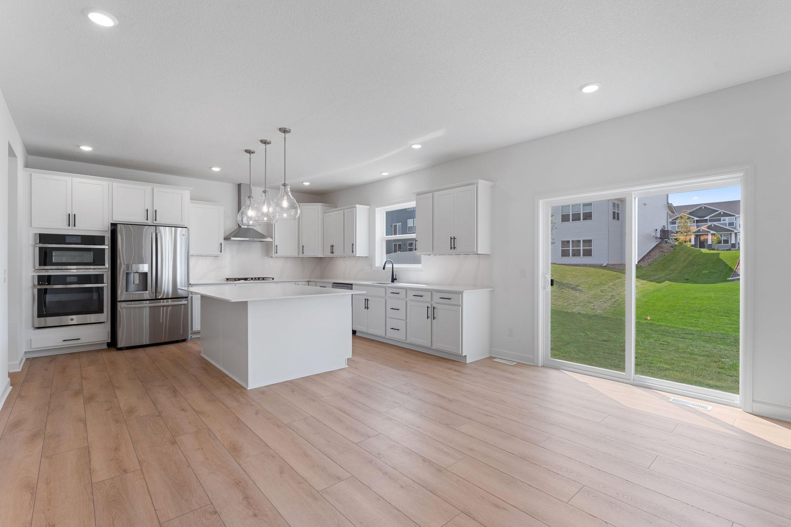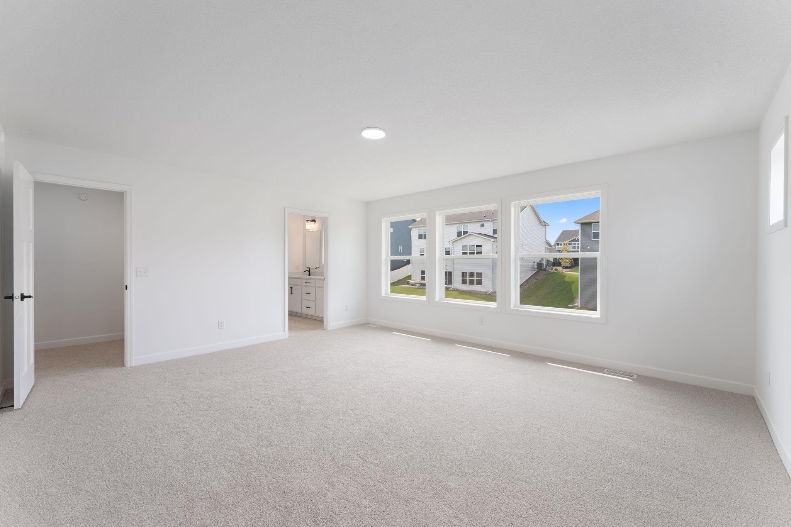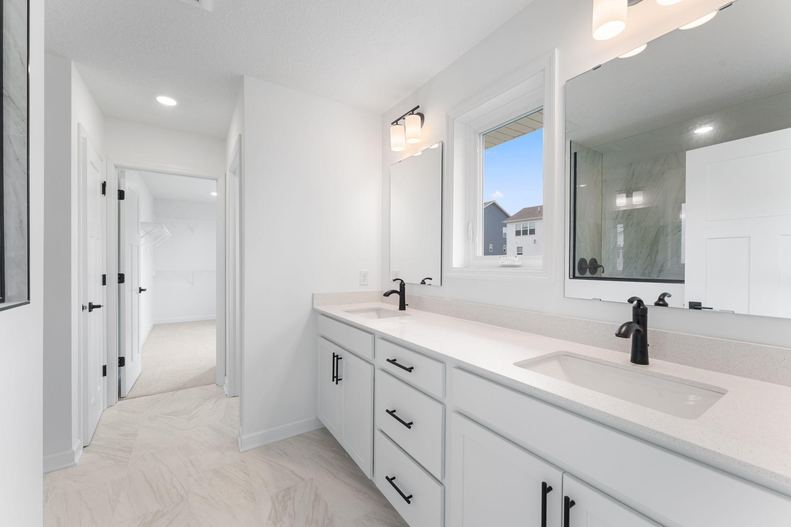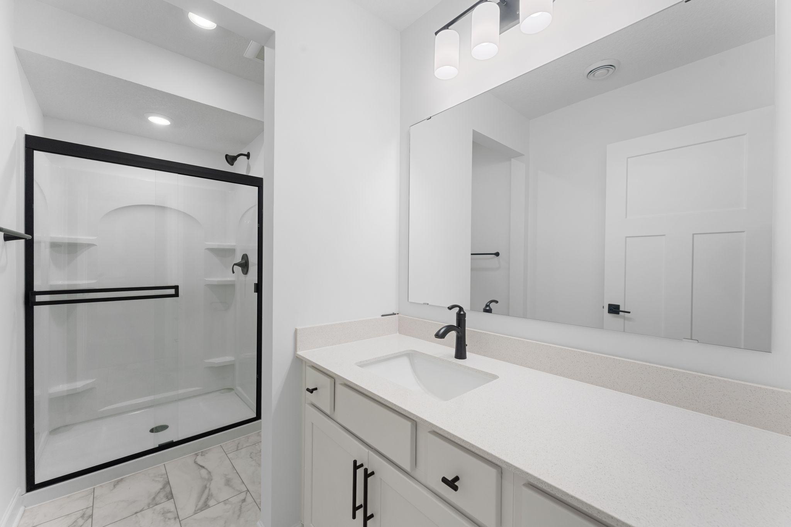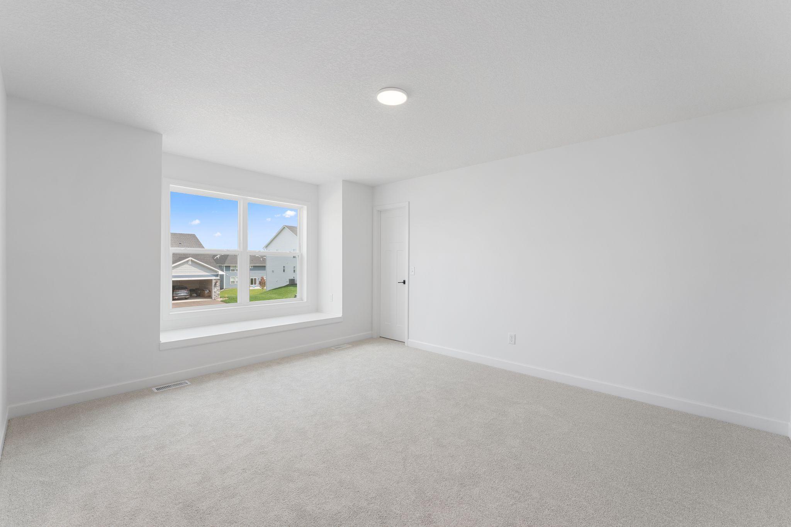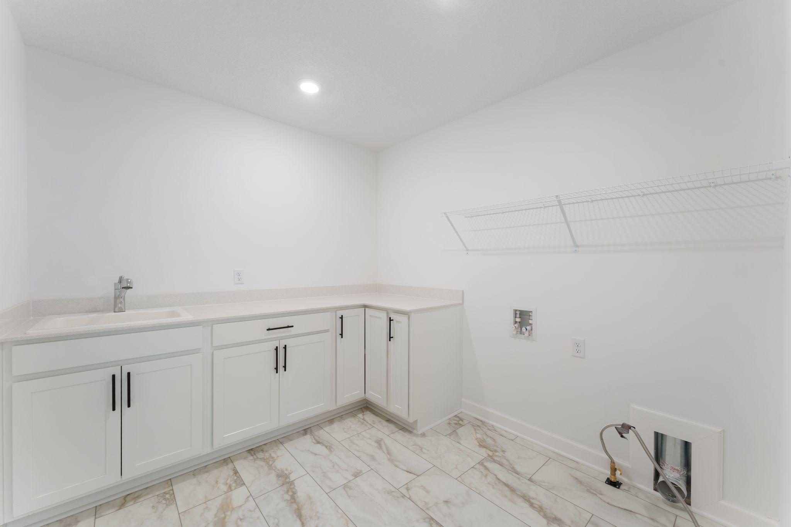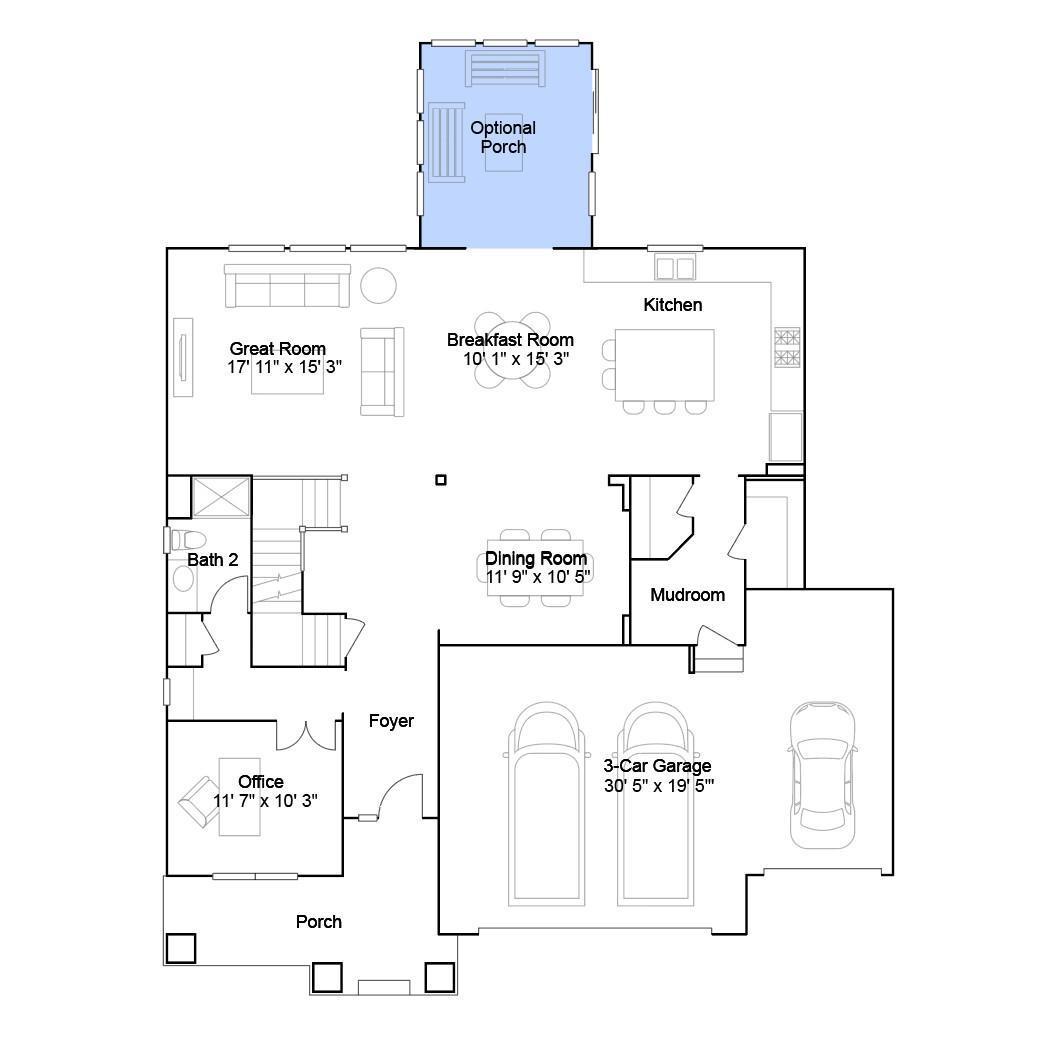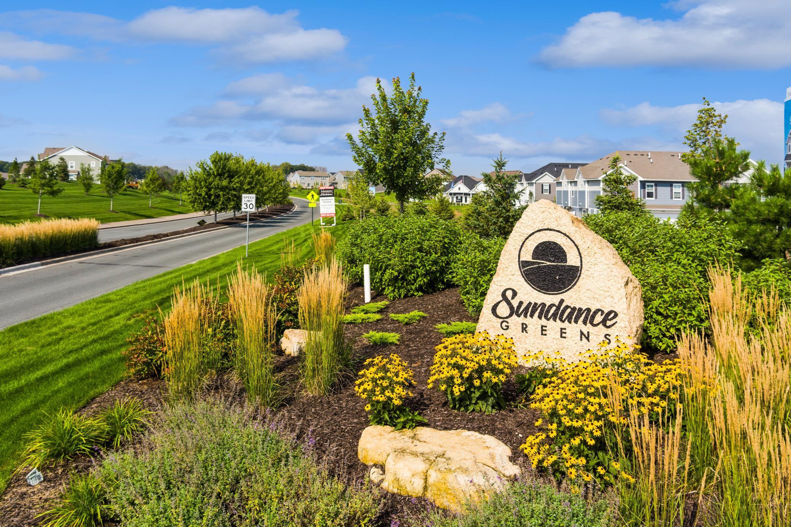15710 112TH AVENUE
15710 112th Avenue, Dayton, 55369, MN
-
Price: $899,915
-
Status type: For Sale
-
City: Dayton
-
Neighborhood: Sundance Greens
Bedrooms: 5
Property Size :4572
-
Listing Agent: NST10379,NST505534
-
Property type : Single Family Residence
-
Zip code: 55369
-
Street: 15710 112th Avenue
-
Street: 15710 112th Avenue
Bathrooms: 5
Year: 2025
Listing Brokerage: Lennar Sales Corp
FEATURES
- Refrigerator
- Microwave
- Exhaust Fan
- Dishwasher
- Disposal
- Wall Oven
- Humidifier
- Air-To-Air Exchanger
- Tankless Water Heater
- Gas Water Heater
- Stainless Steel Appliances
DETAILS
Wake up to breathtaking views of the Sundance Greens Golf Course and enjoy easy access to the nearby community pool—all from your future home on a quiet cul-de-sac in the sought-after Sundance Greens neighborhood, just minutes north of Maple Grove. This under-construction Washburn model is packed with standout features: a gourmet kitchen with gas cooktop and wall oven, a grand family room with a stone fireplace, a private office with a convenient ¾ bath, both formal and informal dining spaces, and a 4-season porch offering unobstructed golf course views. Upstairs, the owner’s suite boasts two walk-in closets and a spa-inspired bath with a freestanding soaking tub and tiled shower. Three additional bedrooms with walk-in closets, a loft, and a laundry room with built-in folding space complete the upper level. The finished lower level includes a fifth bedroom, a ¾ bath, and a spacious recreation room with walkout access to the backyard. Landscaping and irrigation are included, and the home will be move-in ready by late September. Don’t miss your chance to live in a home where golf course and pond views greet you every day! Ask how to save up to $5,000 with Seller's Preferred Lender!
INTERIOR
Bedrooms: 5
Fin ft² / Living Area: 4572 ft²
Below Ground Living: 1076ft²
Bathrooms: 5
Above Ground Living: 3496ft²
-
Basement Details: Finished, Sump Pump, Walkout,
Appliances Included:
-
- Refrigerator
- Microwave
- Exhaust Fan
- Dishwasher
- Disposal
- Wall Oven
- Humidifier
- Air-To-Air Exchanger
- Tankless Water Heater
- Gas Water Heater
- Stainless Steel Appliances
EXTERIOR
Air Conditioning: Central Air
Garage Spaces: 4
Construction Materials: N/A
Foundation Size: 1076ft²
Unit Amenities:
-
- Kitchen Window
- Porch
- Natural Woodwork
- Sun Room
- Walk-In Closet
- Washer/Dryer Hookup
- Paneled Doors
- French Doors
- Tile Floors
- Primary Bedroom Walk-In Closet
Heating System:
-
- Forced Air
ROOMS
| Main | Size | ft² |
|---|---|---|
| Living Room | 18x15 | 324 ft² |
| Dining Room | 12x11 | 144 ft² |
| Kitchen | 14x15 | 196 ft² |
| Study | 11x10 | 121 ft² |
| Informal Dining Room | 10 x 15 | 100 ft² |
| Four Season Porch | 12 x 14 | 144 ft² |
| Upper | Size | ft² |
|---|---|---|
| Bedroom 1 | 17x15 | 289 ft² |
| Bedroom 2 | 13x11 | 169 ft² |
| Bedroom 3 | 12x14 | 144 ft² |
| Bedroom 4 | 11x16 | 121 ft² |
| Laundry | 8x10 | 64 ft² |
| Loft | 11x13 | 121 ft² |
| Basement | Size | ft² |
|---|---|---|
| Recreation Room | 28x15 | 784 ft² |
| Bedroom 5 | 14x12 | 196 ft² |
LOT
Acres: N/A
Lot Size Dim.: TBD
Longitude: 45.1598
Latitude: -93.4794
Zoning: Residential-Single Family
FINANCIAL & TAXES
Tax year: 2025
Tax annual amount: N/A
MISCELLANEOUS
Fuel System: N/A
Sewer System: City Sewer/Connected
Water System: City Water/Connected
ADDITIONAL INFORMATION
MLS#: NST7804577
Listing Brokerage: Lennar Sales Corp

ID: 4124885
Published: September 18, 2025
Last Update: September 18, 2025
Views: 3



