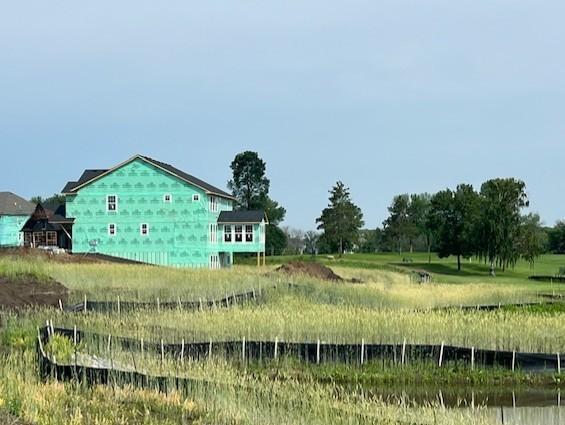15710 112TH AVENUE
15710 112th Avenue, Dayton, 55369, MN
-
Price: $999,815
-
Status type: For Sale
-
City: Dayton
-
Neighborhood: Sundance Greens
Bedrooms: 5
Property Size :4546
-
Listing Agent: NST10379,NST505534
-
Property type : Single Family Residence
-
Zip code: 55369
-
Street: 15710 112th Avenue
-
Street: 15710 112th Avenue
Bathrooms: 5
Year: 2025
Listing Brokerage: Lennar Sales Corp
FEATURES
- Refrigerator
- Microwave
- Exhaust Fan
- Dishwasher
- Disposal
- Wall Oven
- Humidifier
- Air-To-Air Exchanger
- Tankless Water Heater
- Gas Water Heater
- Stainless Steel Appliances
DETAILS
Nestled on a cul-de-sac homesite in the popular Sundance Greens community, just minutes north of Maple Grove, this stunning home has it all. The Washburn’s features include a gourmet kitchen with gas cooktop and wall oven, grand family room with a stone fireplace, private office with convenient ¾ bath, formal and informal dining areas, and a 4-season porch to enjoy the unobstructed views overlooking the Sundance Greens Golf Course. Upstairs, the owner’s suite features two walk-in closets and a spa-like bath with a freestanding soaking tub and a tiled shower. The upper level is completed by three spacious bedrooms with walk-in closets, a loft, and a laundry room with built-in folding area. The lower level is finished with a 5th bedroom, ¾ bath, and a large recreation room that walks out to the backyard. Plus, there’s a neighborhood pool to enjoy! This home is under construction and will be completed early September, and landscaping and irrigation are included. Don’t miss your chance to wake up to golf course views every day! Ask about savings up to $10,000 when using the Seller’s Preferred Lender.
INTERIOR
Bedrooms: 5
Fin ft² / Living Area: 4546 ft²
Below Ground Living: 1076ft²
Bathrooms: 5
Above Ground Living: 3470ft²
-
Basement Details: Finished, Sump Pump, Walkout,
Appliances Included:
-
- Refrigerator
- Microwave
- Exhaust Fan
- Dishwasher
- Disposal
- Wall Oven
- Humidifier
- Air-To-Air Exchanger
- Tankless Water Heater
- Gas Water Heater
- Stainless Steel Appliances
EXTERIOR
Air Conditioning: Central Air
Garage Spaces: 4
Construction Materials: N/A
Foundation Size: 1494ft²
Unit Amenities:
-
- Kitchen Window
- Porch
- Natural Woodwork
- Walk-In Closet
- Washer/Dryer Hookup
- Paneled Doors
- French Doors
- Tile Floors
- Primary Bedroom Walk-In Closet
Heating System:
-
- Forced Air
ROOMS
| Main | Size | ft² |
|---|---|---|
| Living Room | 18x15 | 324 ft² |
| Dining Room | 12x11 | 144 ft² |
| Family Room | 18x15 | 324 ft² |
| Kitchen | 14x15 | 196 ft² |
| Study | 11x10 | 121 ft² |
| Upper | Size | ft² |
|---|---|---|
| Bedroom 1 | 17x15 | 289 ft² |
| Bedroom 2 | 13x11 | 169 ft² |
| Bedroom 3 | 12x14 | 144 ft² |
| Bedroom 4 | 11x16 | 121 ft² |
| Laundry | 8x10 | 64 ft² |
| Loft | 11x13 | 121 ft² |
| Basement | Size | ft² |
|---|---|---|
| Recreation Room | 28x15 | 784 ft² |
| Bedroom 5 | 14x12 | 196 ft² |
LOT
Acres: N/A
Lot Size Dim.: TBD
Longitude: 45.1595
Latitude: -93.4794
Zoning: Residential-Single Family
FINANCIAL & TAXES
Tax year: 2025
Tax annual amount: N/A
MISCELLANEOUS
Fuel System: N/A
Sewer System: City Sewer/Connected
Water System: City Water/Connected
ADITIONAL INFORMATION
MLS#: NST7739949
Listing Brokerage: Lennar Sales Corp

ID: 3688893
Published: May 07, 2025
Last Update: May 07, 2025
Views: 7






