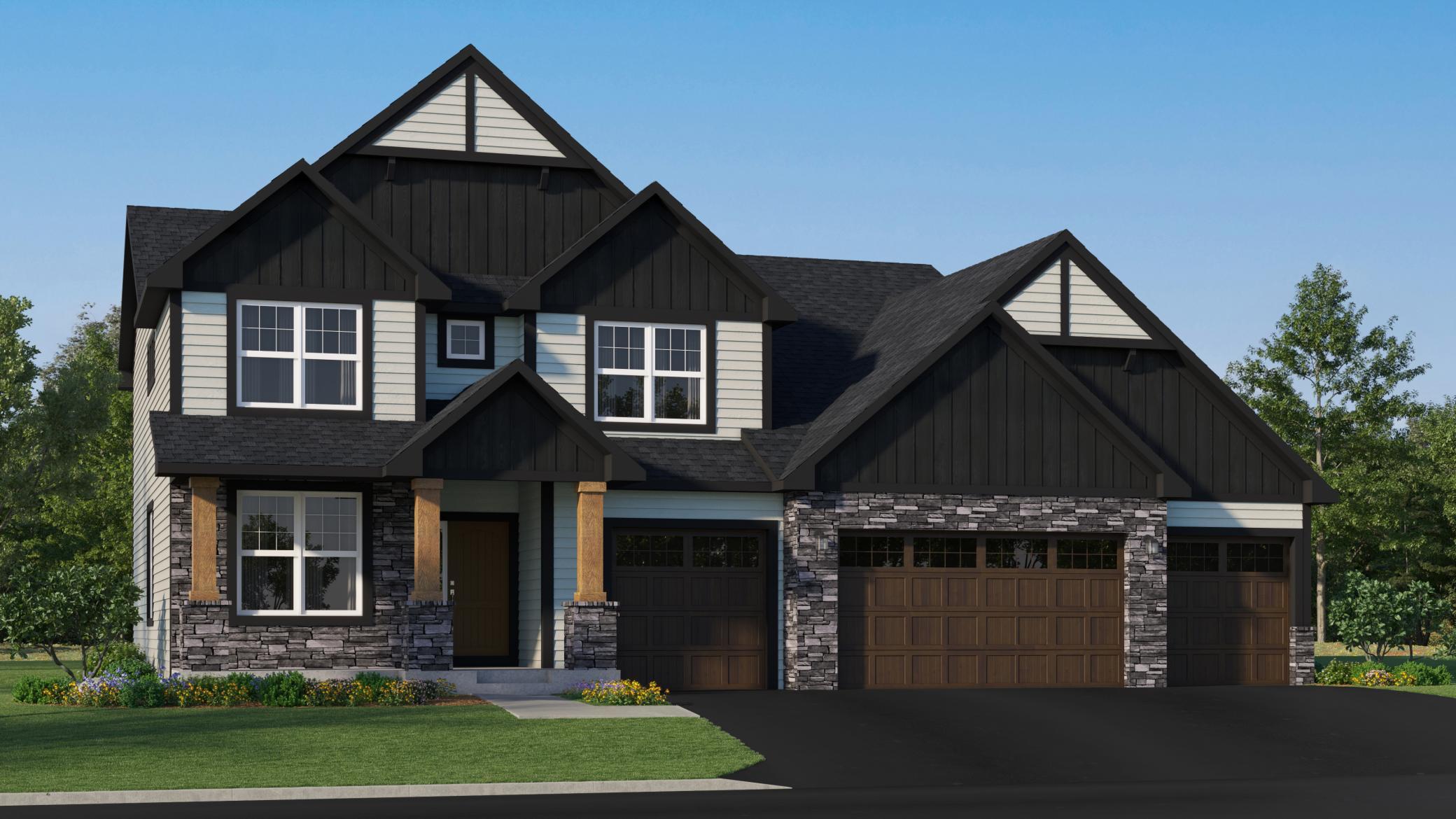15705 112TH AVENUE
15705 112th Avenue, Dayton, 55369, MN
-
Price: $991,670
-
Status type: For Sale
-
City: Dayton
-
Neighborhood: Sundance Greens
Bedrooms: 4
Property Size :3519
-
Listing Agent: NST10379,NST505534
-
Property type : Single Family Residence
-
Zip code: 55369
-
Street: 15705 112th Avenue
-
Street: 15705 112th Avenue
Bathrooms: 4
Year: 2025
Listing Brokerage: Lennar Sales Corp
FEATURES
- Refrigerator
- Microwave
- Exhaust Fan
- Dishwasher
- Disposal
- Cooktop
- Wall Oven
- Humidifier
- Air-To-Air Exchanger
- Tankless Water Heater
- Double Oven
DETAILS
Exceptional To-Be-Built Home with Golf Course Views in Sundance Greens This stunning two-story home is perfectly situated on a private cul-de-sac homesite with exclusive views of the Sundance Greens Golf Course. Located within the highly sought-after Osseo Area School District, this property offers both luxury and convenience. Step inside to discover a gourmet kitchen designed for entertaining, complete with a spacious island and walk-in pantry. The sun-filled four-season porch and expansive Great Room provide breathtaking views of the golf course, while the formal dining room, main-level office, and upper-level loft add to the home's open and functional layout. The owner’s suite is accompanied by three additional bedrooms, each with access to a private or Jack-and-Jill bathroom. Storage is abundant throughout, including a large laundry room with cabinetry and a sink, plus a mudroom featuring a walk-in closet. A four-car garage offers plenty of space for vehicles and recreational gear. The walkout lower level is light and bright, offering room for future expansion. Landscaping and irrigation are included for added convenience. Don’t miss your chance to wake up to golf course views every day in the Sundance Greens community. Ask about how you can qualify for $10,000 in savings with the use of the Seller’s Preferred Lender!
INTERIOR
Bedrooms: 4
Fin ft² / Living Area: 3519 ft²
Below Ground Living: N/A
Bathrooms: 4
Above Ground Living: 3519ft²
-
Basement Details: Unfinished, Walkout,
Appliances Included:
-
- Refrigerator
- Microwave
- Exhaust Fan
- Dishwasher
- Disposal
- Cooktop
- Wall Oven
- Humidifier
- Air-To-Air Exchanger
- Tankless Water Heater
- Double Oven
EXTERIOR
Air Conditioning: Central Air
Garage Spaces: 4
Construction Materials: N/A
Foundation Size: 1600ft²
Unit Amenities:
-
- Kitchen Window
- Walk-In Closet
- Washer/Dryer Hookup
- Kitchen Center Island
- Primary Bedroom Walk-In Closet
Heating System:
-
- Forced Air
ROOMS
| Main | Size | ft² |
|---|---|---|
| Kitchen | 13 x 17 | 169 ft² |
| Informal Dining Room | 9 x 17 | 81 ft² |
| Great Room | 16 x 17 | 256 ft² |
| Dining Room | 11 x 11 | 121 ft² |
| Office | 11 x 13 | 121 ft² |
| Four Season Porch | 11 x 14 | 121 ft² |
| Laundry | 10 x 11 | 100 ft² |
| Upper | Size | ft² |
|---|---|---|
| Bedroom 1 | 14 x 17 | 196 ft² |
| Bedroom 2 | 11 x 13 | 121 ft² |
| Bedroom 3 | 11 x 13 | 121 ft² |
| Bedroom 4 | 12 x 16 | 144 ft² |
| Loft | 11 x 24 | 121 ft² |
LOT
Acres: N/A
Lot Size Dim.: TBD
Longitude: 45.1595
Latitude: -93.4796
Zoning: Residential-Single Family
FINANCIAL & TAXES
Tax year: 2025
Tax annual amount: N/A
MISCELLANEOUS
Fuel System: N/A
Sewer System: City Sewer/Connected
Water System: City Water/Connected
ADDITIONAL INFORMATION
MLS#: NST7824319
Listing Brokerage: Lennar Sales Corp

ID: 4274261
Published: November 05, 2025
Last Update: November 05, 2025
Views: 1






