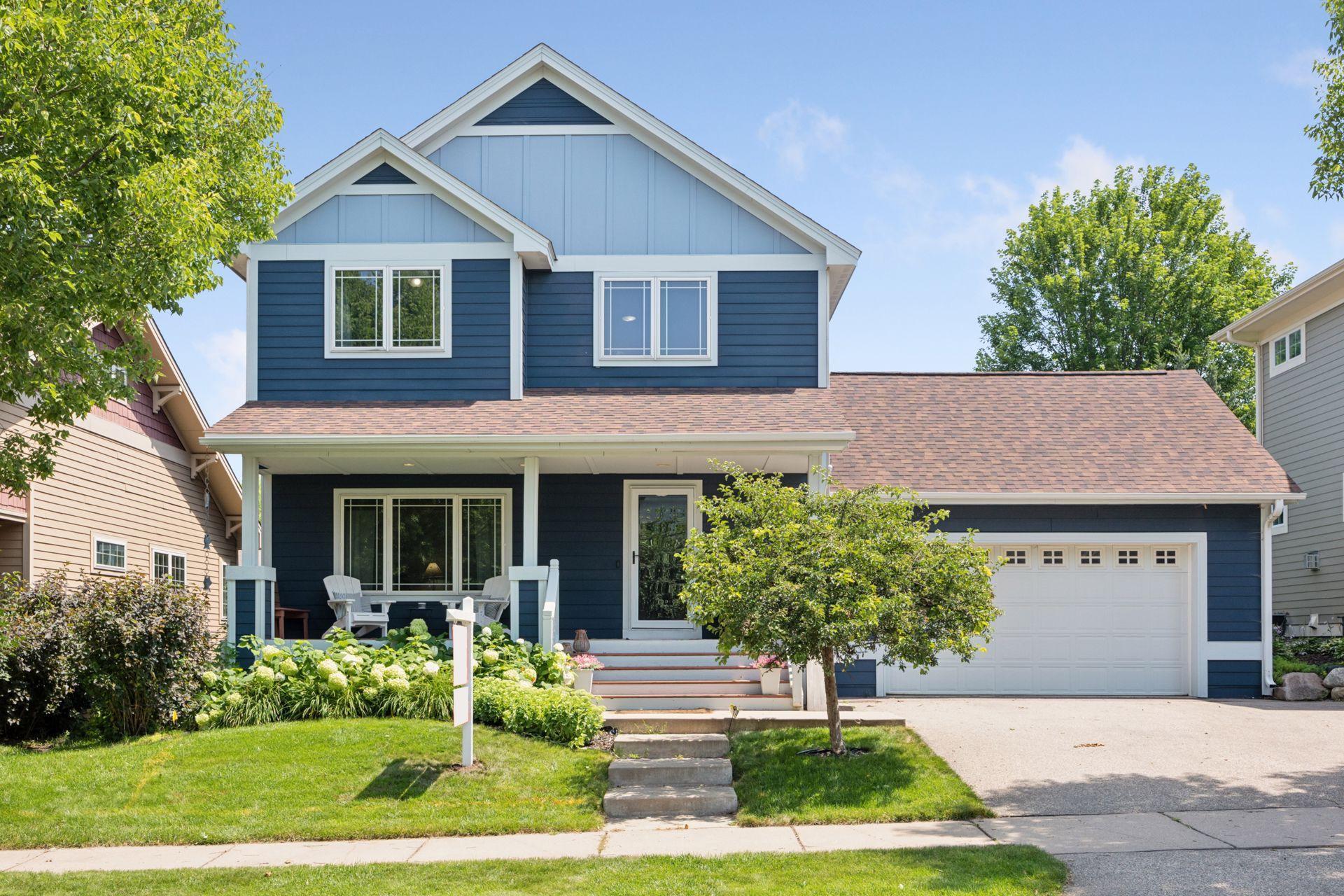15678 DUCK POND WAY
15678 Duck Pond Way, Apple Valley, 55124, MN
-
Price: $575,000
-
Status type: For Sale
-
City: Apple Valley
-
Neighborhood: Cobblestone Lake
Bedrooms: 4
Property Size :3152
-
Listing Agent: NST16629,NST108947
-
Property type : Single Family Residence
-
Zip code: 55124
-
Street: 15678 Duck Pond Way
-
Street: 15678 Duck Pond Way
Bathrooms: 4
Year: 2006
Listing Brokerage: Edina Realty, Inc.
FEATURES
- Range
- Refrigerator
- Washer
- Dryer
- Microwave
- Dishwasher
- Water Softener Owned
- Disposal
- Central Vacuum
- Stainless Steel Appliances
DETAILS
A true custom build in incredible Cobblestone Lake! This gorgeous home offers a solid, energy-efficient I.C.F. CONSTRUCTION build with a lovely two-story floorplan. You will absolutely LOVE 15678 Duck Pond Way from the street, with an attractive curb appeal and a sprawling front porch. Head inside and find a main level layout that just makes sense - a spacious living room, an informal dining space, and your stunning new kitchen. Expansive cabinetry, stone countertops, a center island, and updated appliances are featured throughout this space. Upstairs, you'll find three bedrooms on one level, including your incredible primary suite. Here, you'll find your new spa-esque bathroom with separate tub and shower, and two large closets. Upper level laundry makes things easy! The basement allows for room to grow, with a fourth bedroom, another bathroom, and an extensive family room. Back outside, you'll find a lovely deck and one of the bigger yards for Cobblestone! Pair this amazing home with all of Cobblestone neighborhood's amenities (an in-ground heated pool, clubhouse, 36-acre lake, and walking/biking trails throughout), you will want to make this home.
INTERIOR
Bedrooms: 4
Fin ft² / Living Area: 3152 ft²
Below Ground Living: 968ft²
Bathrooms: 4
Above Ground Living: 2184ft²
-
Basement Details: Drain Tiled, Egress Window(s), Finished, Full, Concrete, Storage Space, Sump Pump,
Appliances Included:
-
- Range
- Refrigerator
- Washer
- Dryer
- Microwave
- Dishwasher
- Water Softener Owned
- Disposal
- Central Vacuum
- Stainless Steel Appliances
EXTERIOR
Air Conditioning: Central Air
Garage Spaces: 2
Construction Materials: N/A
Foundation Size: 1080ft²
Unit Amenities:
-
- Kitchen Window
- Deck
- Porch
- Natural Woodwork
- Ceiling Fan(s)
- Walk-In Closet
- Washer/Dryer Hookup
- In-Ground Sprinkler
- Cable
- Kitchen Center Island
- Tile Floors
Heating System:
-
- Forced Air
- Heat Pump
ROOMS
| Main | Size | ft² |
|---|---|---|
| Living Room | 16x15 | 256 ft² |
| Dining Room | 19x9 | 361 ft² |
| Kitchen | 13x13 | 169 ft² |
| Mud Room | 7x6 | 49 ft² |
| Porch | 25x6 | 625 ft² |
| Deck | 19x14 | 361 ft² |
| Foyer | 14x5 | 196 ft² |
| Lower | Size | ft² |
|---|---|---|
| Family Room | 23x13 | 529 ft² |
| Bedroom 4 | 13x13 | 169 ft² |
| Upper | Size | ft² |
|---|---|---|
| Bedroom 1 | 15x14 | 225 ft² |
| Bedroom 2 | 11x11 | 121 ft² |
| Bedroom 3 | 14x10 | 196 ft² |
| Laundry | 8x5 | 64 ft² |
LOT
Acres: N/A
Lot Size Dim.: 169x60x163x61
Longitude: 44.7226
Latitude: -93.1573
Zoning: Residential-Single Family
FINANCIAL & TAXES
Tax year: 2025
Tax annual amount: $6,144
MISCELLANEOUS
Fuel System: N/A
Sewer System: City Sewer/Connected
Water System: City Water/Connected
ADDITIONAL INFORMATION
MLS#: NST7777315
Listing Brokerage: Edina Realty, Inc.

ID: 3946758
Published: July 31, 2025
Last Update: July 31, 2025
Views: 2






