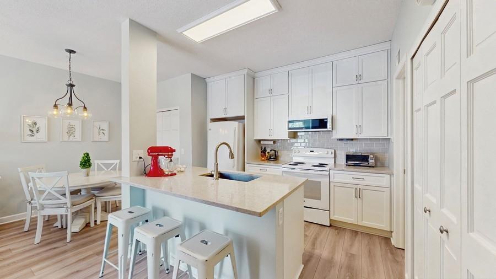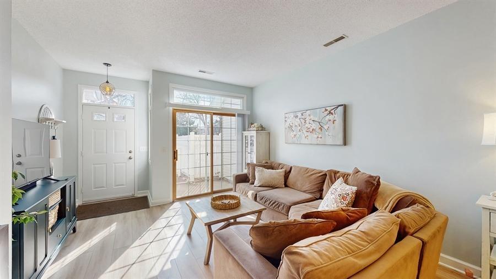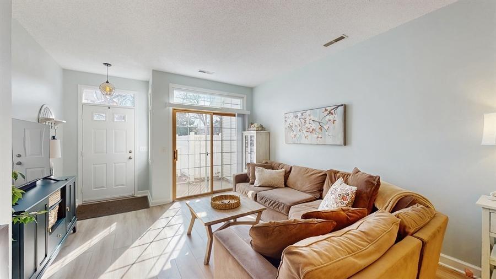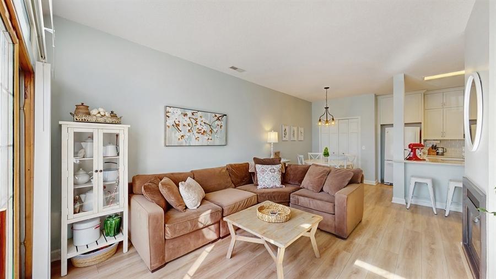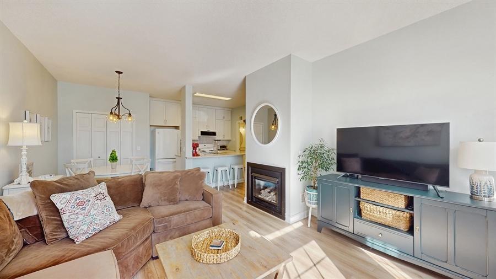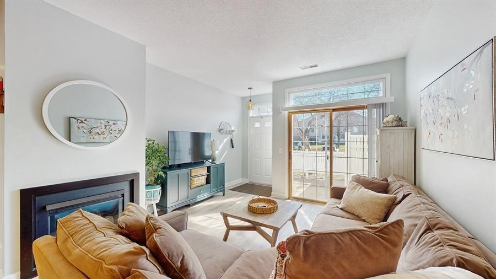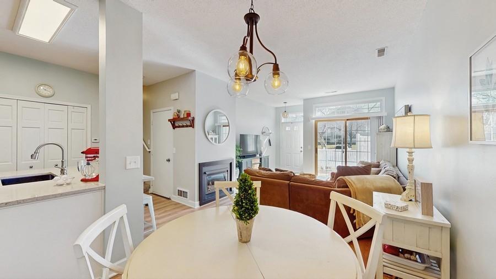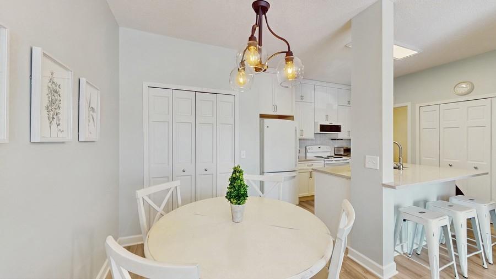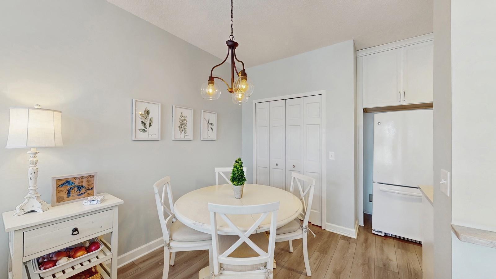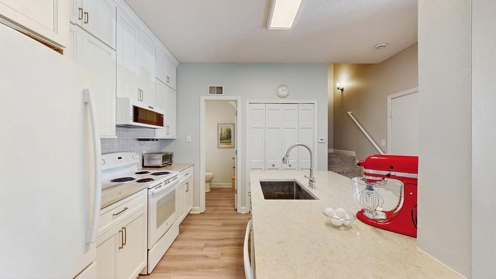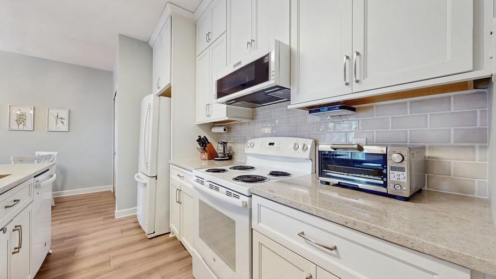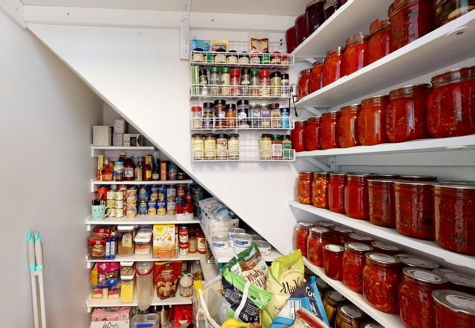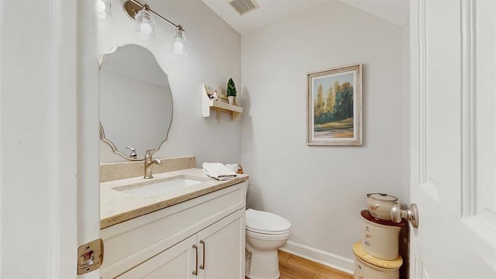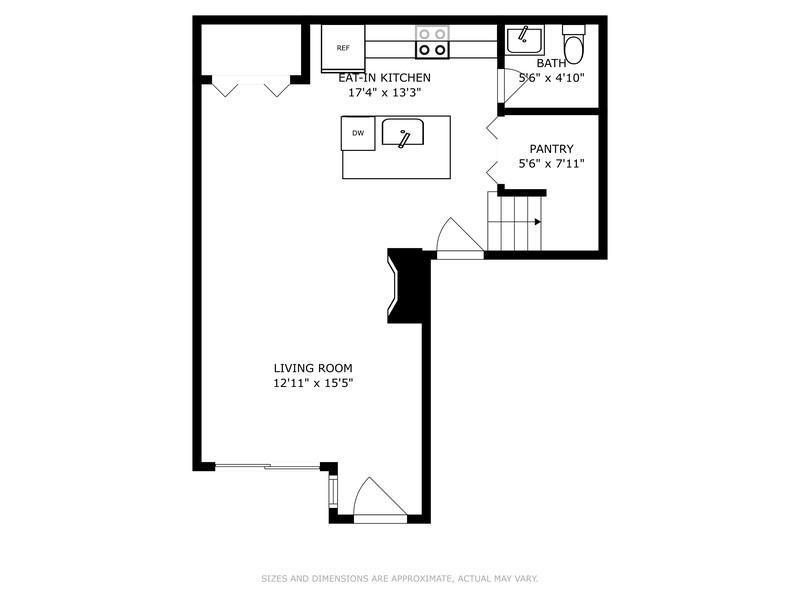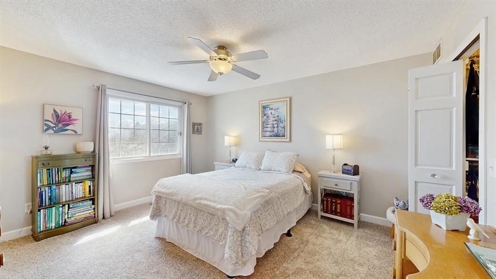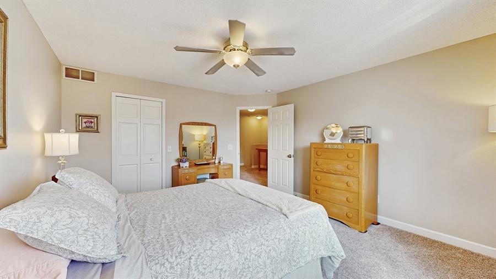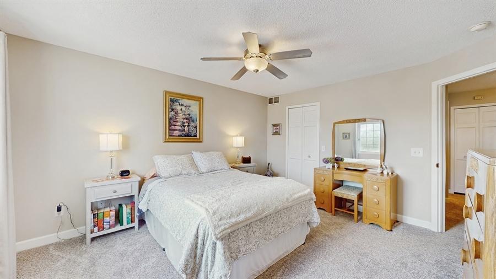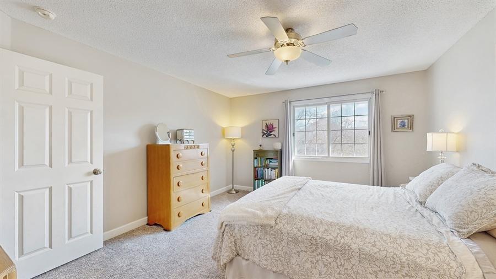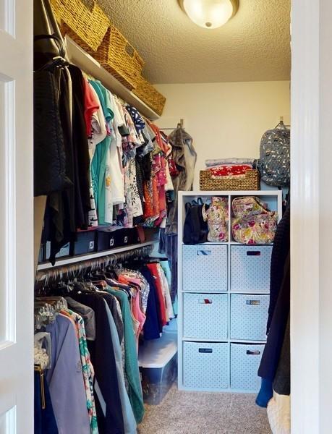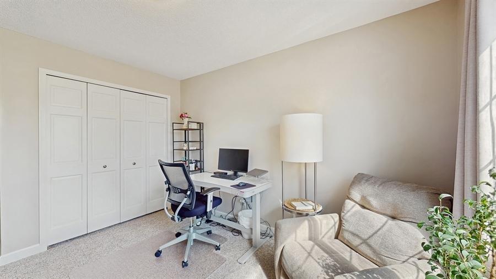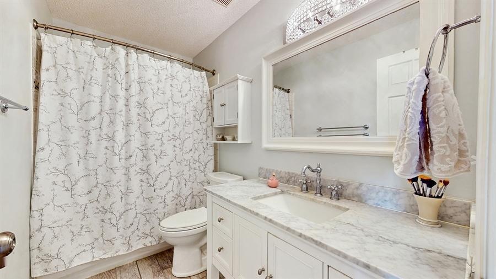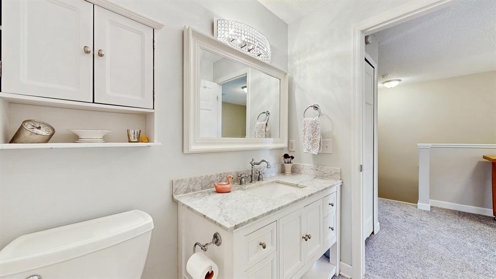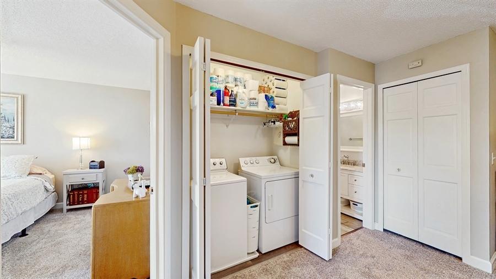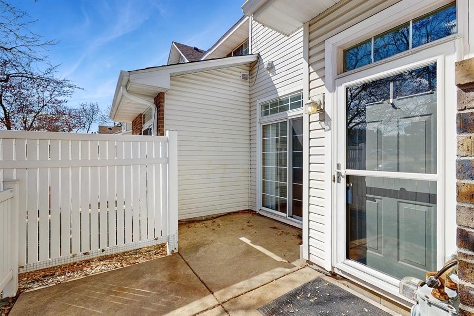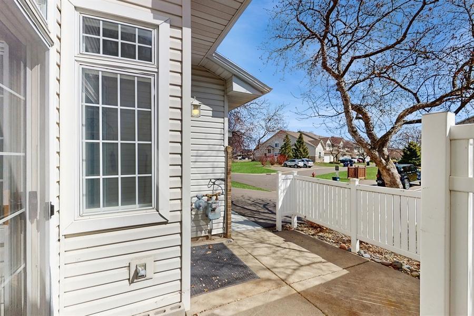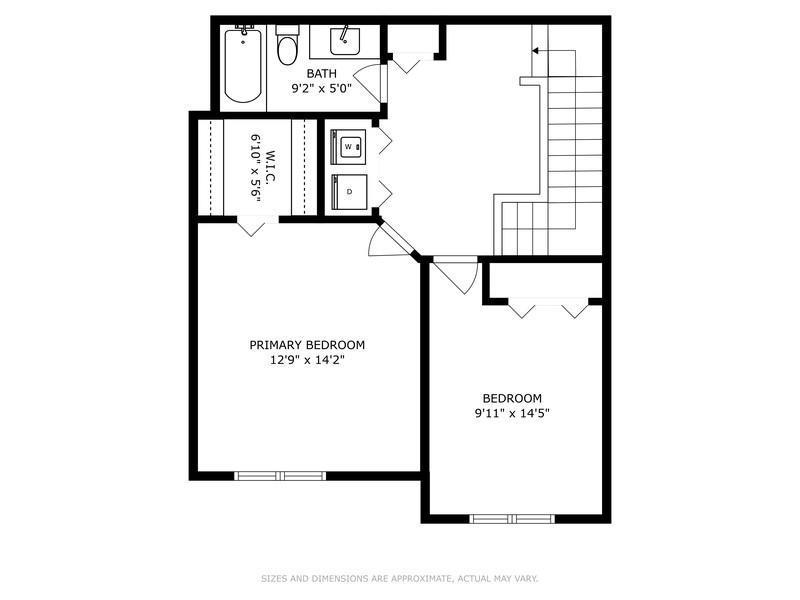15672 GARNET WAY
15672 Garnet Way, Apple Valley, 55124, MN
-
Price: $259,900
-
Status type: For Sale
-
City: Apple Valley
-
Neighborhood: Cedar Pointe
Bedrooms: 2
Property Size :1234
-
Listing Agent: NST18284,NST78784
-
Property type : Townhouse Side x Side
-
Zip code: 55124
-
Street: 15672 Garnet Way
-
Street: 15672 Garnet Way
Bathrooms: 2
Year: 1993
Listing Brokerage: Four Sale Real Estate, Inc.
FEATURES
- Range
- Refrigerator
- Washer
- Dryer
- Microwave
- Dishwasher
- Gas Water Heater
DETAILS
Beautifully updated in a timeless transitional style, this townhome blends classic charm with modern sophistication. A fresh, neutral palette, elegant wide-plank flooring, and thoughtfully selected fixtures create a cohesive and elevated atmosphere throughout. The kitchen boasts new custom cabinetry that reaches the ceiling, gorgeous quartz countertops, under cabinet lighting, tile backsplash and a under stair storage creatively converted to a pantry. New cabinetry and flooring and quartz countertop is continued into the 1st floor powder room. New carpet installed on stairs and the upper level - Retreat and restore in the spacious primary bedroom with walk in closet - room for all your furniture and wardrobe. Second bedroom is currently used as an office with custom built in shelving in the closet. The full bath is elegantly updated with vanity and lighting. The loft space is ideal for ...a cozy reading nook, creative workspace, or even a small play area—whatever suits your lifestyle. New furnace in 2023, whole house humidifier 2024, heated, insulated garage with shelving for storages. Every detail in this home has been meticulously considered, from the stylish hardware to the upgraded lighting fixtures that provide both form and function. Located in a desirable community, this townhome offers not only a beautifully updated interior but also convenience to nearby amenities, parks, and top-rated schools. Whether you’re entertaining guests or enjoying a quiet night in, this home offers the perfect blend of comfort, style, and versatility.
INTERIOR
Bedrooms: 2
Fin ft² / Living Area: 1234 ft²
Below Ground Living: N/A
Bathrooms: 2
Above Ground Living: 1234ft²
-
Basement Details: None,
Appliances Included:
-
- Range
- Refrigerator
- Washer
- Dryer
- Microwave
- Dishwasher
- Gas Water Heater
EXTERIOR
Air Conditioning: Central Air
Garage Spaces: 1
Construction Materials: N/A
Foundation Size: 696ft²
Unit Amenities:
-
Heating System:
-
- Forced Air
ROOMS
| Main | Size | ft² |
|---|---|---|
| Living Room | 14 x 13 | 196 ft² |
| Dining Room | 12 x 10 | 144 ft² |
| Kitchen | 11 x 10 | 121 ft² |
| Upper | Size | ft² |
|---|---|---|
| Bedroom 1 | 16 x 12 | 256 ft² |
| Bedroom 2 | 12 x 10 | 144 ft² |
| Loft | 11 x 10 | 121 ft² |
LOT
Acres: N/A
Lot Size Dim.: 20 x 12
Longitude: 44.7237
Latitude: -93.2093
Zoning: Residential-Single Family
FINANCIAL & TAXES
Tax year: 2025
Tax annual amount: $2,356
MISCELLANEOUS
Fuel System: N/A
Sewer System: City Sewer/Connected
Water System: City Water/Connected
ADITIONAL INFORMATION
MLS#: NST7729129
Listing Brokerage: Four Sale Real Estate, Inc.

ID: 3547308
Published: April 24, 2025
Last Update: April 24, 2025
Views: 8


